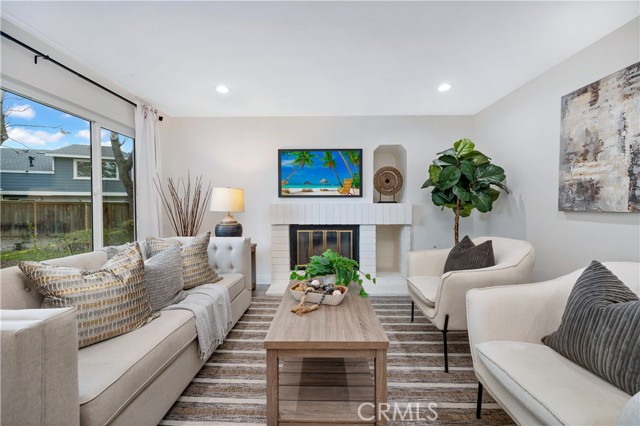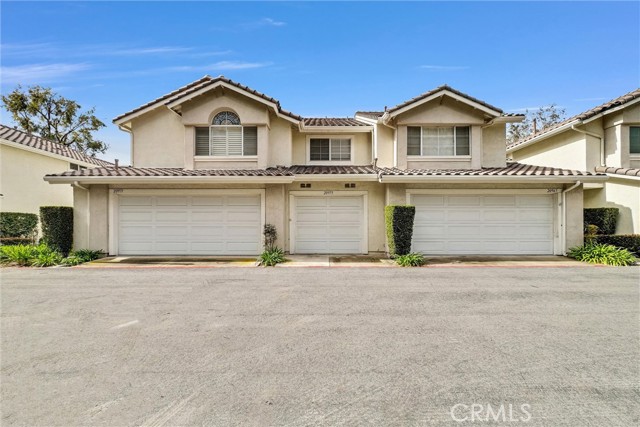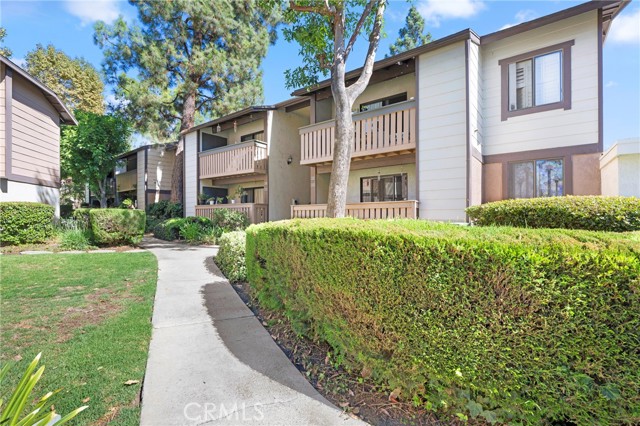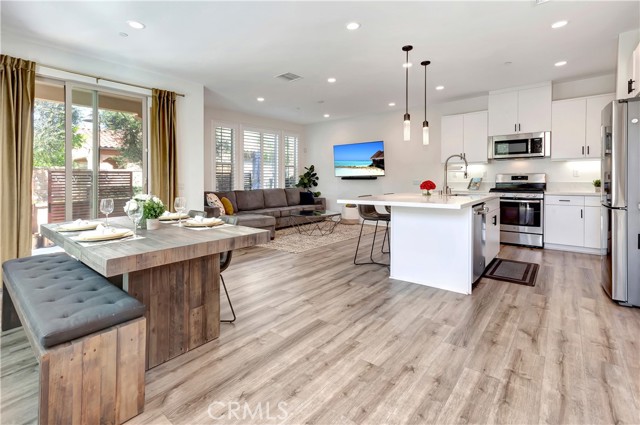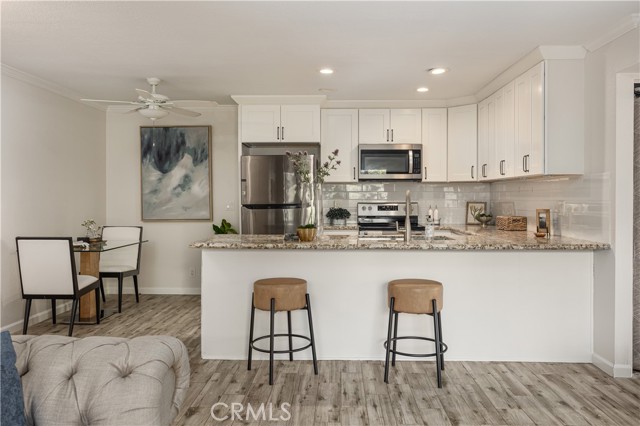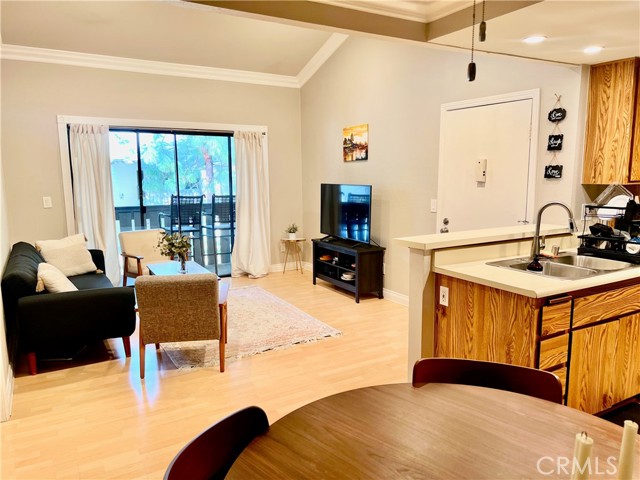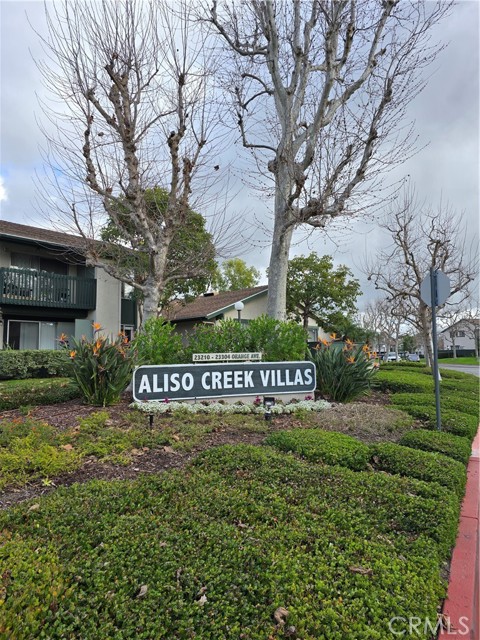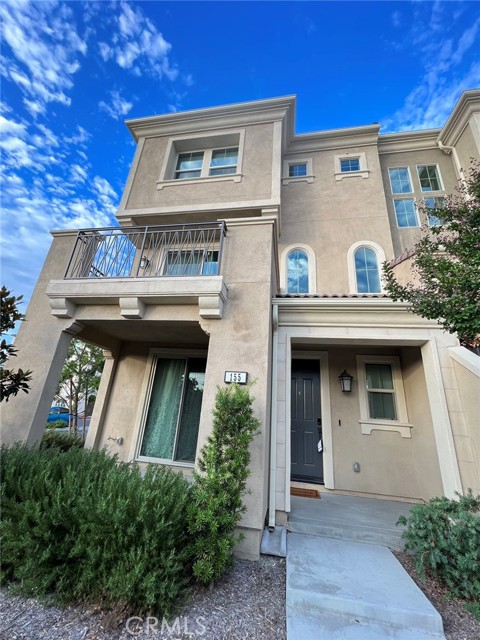25652 Rimgate Drive, Lake Forest, CA
Property Detail
- Active
Property Description
Welcome to this charming ground-floor two bedroom home located centrally in Lake Forest in the Trabuco Highlands tract. This cozy home features a spacious living room and dining area with dimmable lights and upgraded flooring throughout. A large kitchen with newer cabinets, lazy susans, and granite countertops with Samsung appliances, an inside laundry area including Samsung washer/dryer with built-in shelving.The living area and bedrooms have been wired for CAT6 ethernet, as well as outlet and connections for wall mounted TVs in both the living room and bedrooms. In addition, the living room also has wall speaker wiring for 6 channel surround sound. Lots of upgrades in this charmer including newer double pane windows, baseboards, fresh paint, scraped ceilings with crown molding, recess lighting, built in closet organizers, spacious linen and hallway closet, as well as a completely remodeled bathroom with quartz top and hexagon polished marble mosaic shower niche. Copper plumbing, AC with forced air furnace was replaced just five years ago. Enjoy the large gated patio area to sip morning coffee and host afternoon bbqs. Nest controls for doorbell and thermostat included.This beautiful home is walking distance from Rimgate Park with a large gazebo area for parties, two playgrounds, basketball and tennis court, as well as work out stations throughout the park.
Property Features
- Convection Oven
- Dishwasher
- Gas Range
- Microwave
- Refrigerator
- Convection Oven
- Dishwasher
- Gas Range
- Microwave
- Refrigerator
- Central Air Cooling
- Gas Cooling
- Fireplace None
- Laminate Floors
- Forced Air Heat
- Forced Air Heat
- Crown Molding
- Granite Counters
- Living Room Balcony
- Recessed Lighting
- Wired for Sound
- Assigned
- Carport
- Guest
- Unassigned
- Public Sewer Sewer
- Mountain(s) View
- Peek-A-Boo View
- Trees/Woods View
- Public Water

