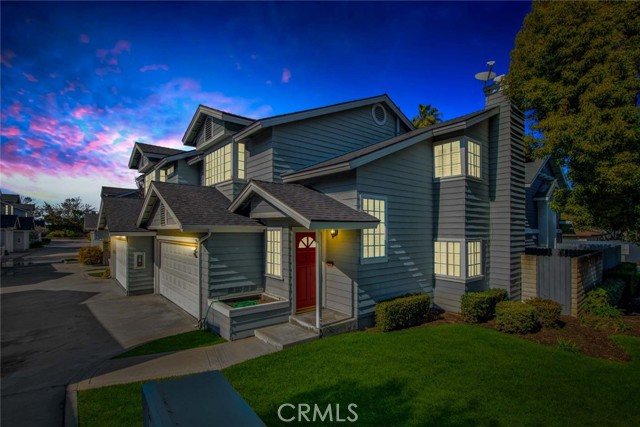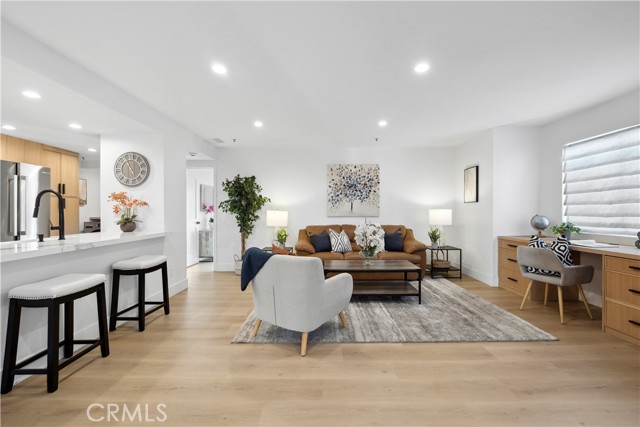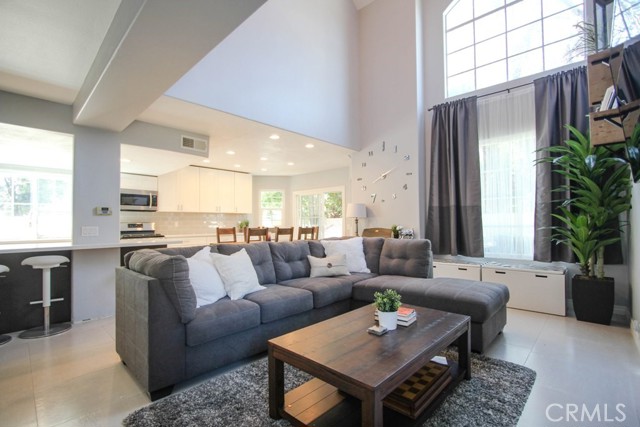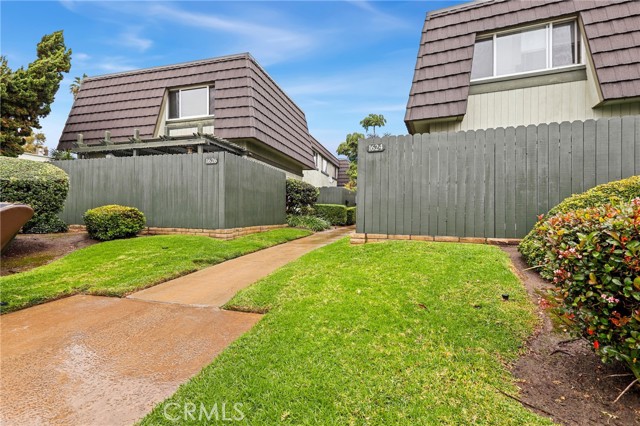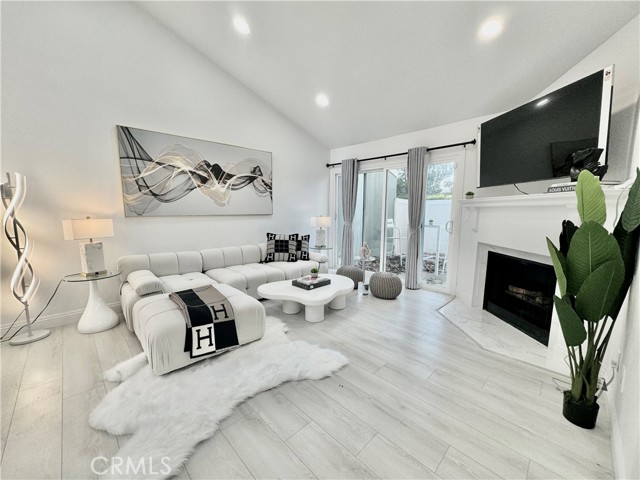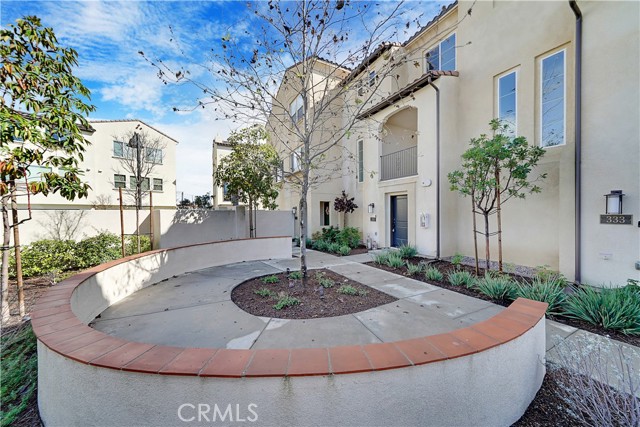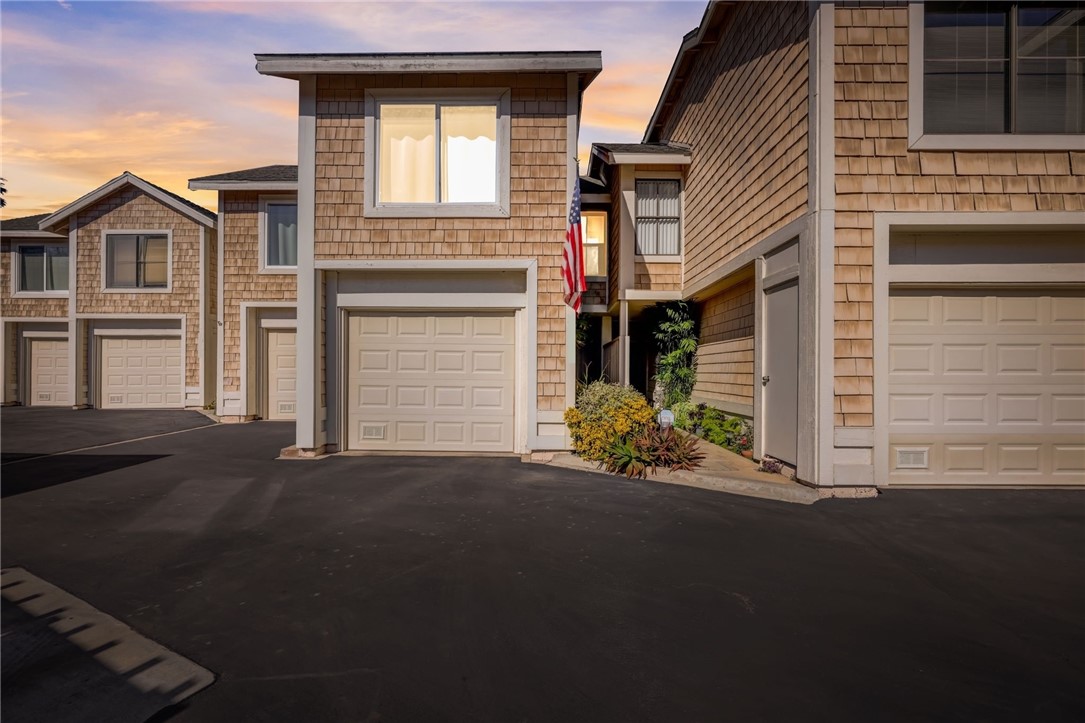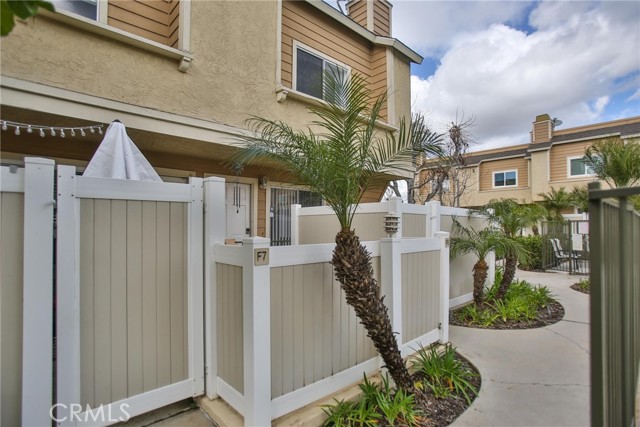2554 Elden Avenue, Costa Mesa, CA
Property Detail
- Active
Property Description
This two bedroom two and a half bath townhome has an incredible bright open floor plan. It is located in sought after east side Costa Mesa. The living room features a cozy fireplace and souring vaulted ceilings that are connected to the dining room for that great room feel. The kitchen has a new stainless steel gas range and oven, overhead spot lights, expansive cabinet space, breakfast bar, plantation shutters, and new wine refrigerator. The entire downstairs features stylish Italian porcelain tile floors. Upstairs there are contemporary wood floors throughout. There is a large master suite w/ his and her closets, and plenty of room for a desk to work from home. Just outside the master you’ll find a very convenient laundry space hidden behind the folding doors. The very private back yard has an inviting tropical feel with Palm tree and several large Plumeria trees. The large one car garage has vaulted ceiling space for extra storage. In addition there is a covered carport adjacent to the garage. The community has guested parking for visitors and a community pool which is uncommon for the area. This great location is close to schools, shopping, freeway access, the OC Fairgrounds, and Newport Beach.
Property Features
- Dishwasher
- Electric Oven
- Disposal
- Gas Range
- Gas Water Heater
- Range Hood
- Self Cleaning Oven
- Dishwasher
- Electric Oven
- Disposal
- Gas Range
- Gas Water Heater
- Range Hood
- Self Cleaning Oven
- See Remarks Style
- Stucco Exterior
- Fireplace Living Room
- Laminate Floors
- Tile Floors
- Slab
- Forced Air Heat
- Forced Air Heat
- Block Walls
- Cathedral Ceiling(s)
- Copper Plumbing Full
- Open Floorplan
- Attached Carport
- Garage
- Guest
- Concrete Patio
- Patio Patio
- Association Pool
- Community Pool
- Fenced Pool
- Public Sewer Sewer
- Public Water
- Plantation Shutters

