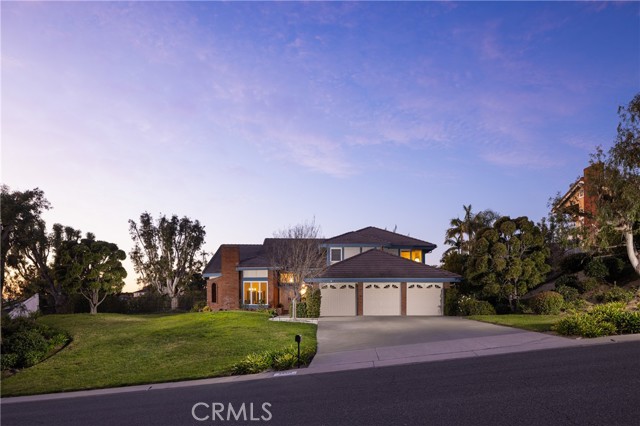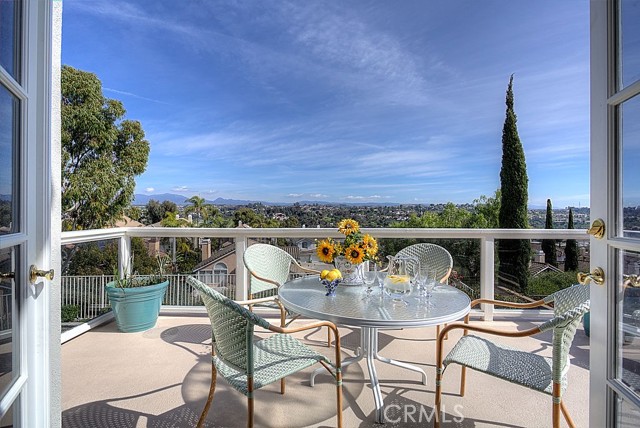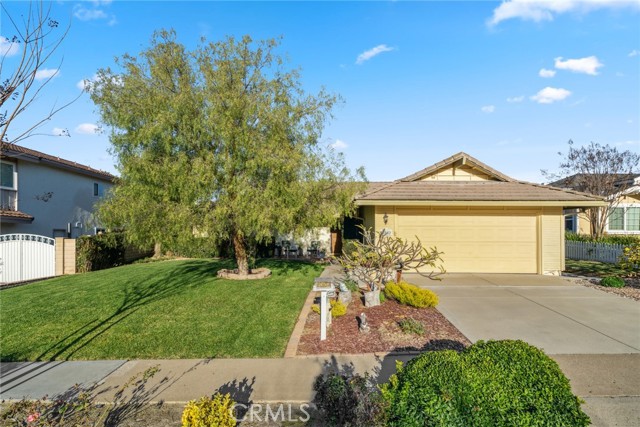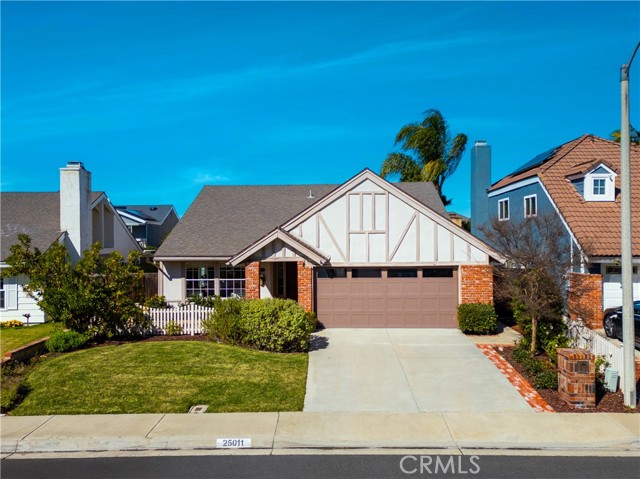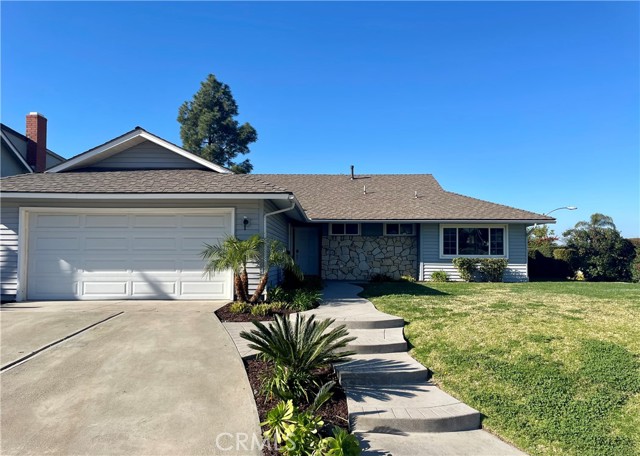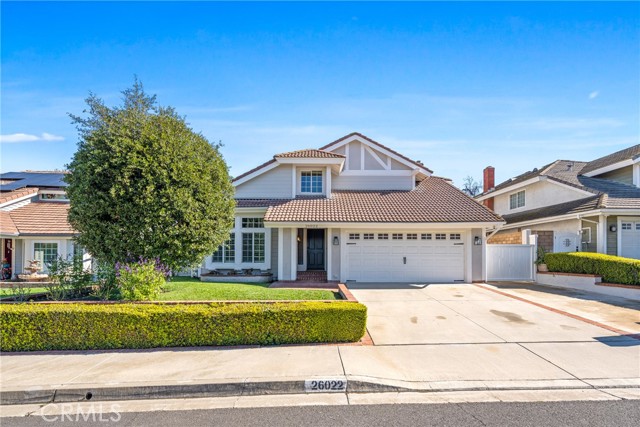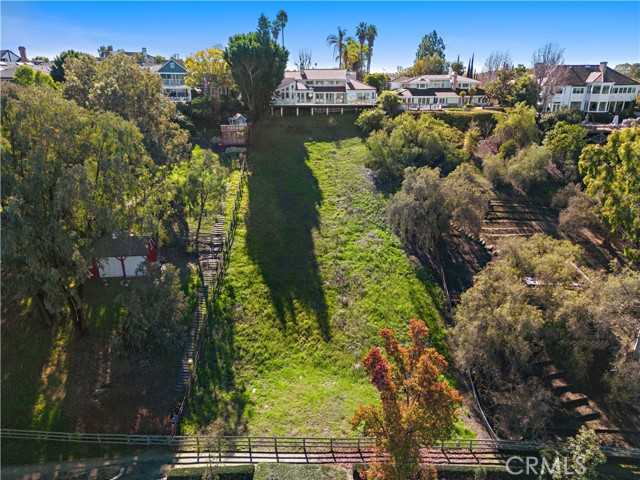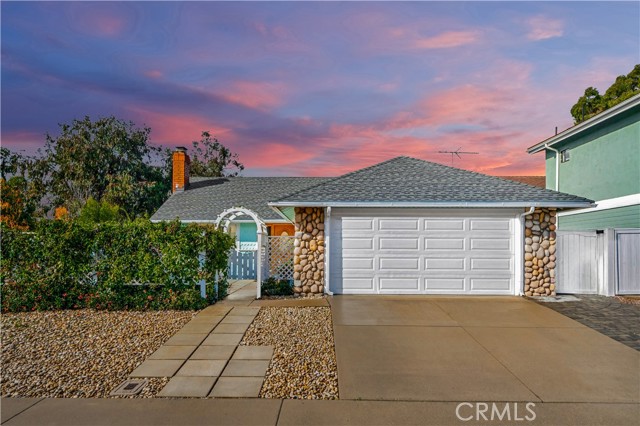25532 La Mirada Street, Laguna Hills, CA
Property Detail
- Active
Property Description
Lovely Laguna Hills Pool Home located in the desirable Aliso Place Neighborhood. Spacious 5 Bedroom 2 1/2 bath home, with tall vaulted ceilings, skylights & large windows that make for a light, bright and open floor plan. Double Door entry opens to the foyer and large living room with hardwood floors, fireplace and a separate area that can be used as a family room or dining area. The kitchen boasts granite countertops w/ lots of counter space & custom cabinets, stainless steel appliances, bar top, and a cozy breakfast nook overlooking the front courtyard. Downstairs also features a 1/2 bath, laundry room, as well as a massive master bedroom with high ceilings, skylight, a retreat area w/ fireplace that opens to the backyard, a humongous walk-in closet, and an ensuite bathroom that was recently remodeled to perfection. No expense was spared on the master bathroom renovations, gorgeous marble floors, large walk in shower with sliding glass barn door, beautiful tile work and antique bronze fixtures, separate soaking tub, double vanities, and water closet. Upstairs there are 4 more large bedrooms, one of which could be used as a bonus room or game room, and 1 full bathroom that has been recently redone as well. The backyard is calm, peaceful and built for relaxation with a pool, spa & sun deck. Other amenities include 3 car garage, dual pane windows & sliders, new insulation & Solar, NO HOA, NO MELLO ROOS, and walking distance to EL Conejo Park that is just a stone's throw away.
Property Features
- Dishwasher
- Disposal
- Gas Cooktop
- Gas Water Heater
- Microwave
- Range Hood
- Water Line to Refrigerator
- Dishwasher
- Disposal
- Gas Cooktop
- Gas Water Heater
- Microwave
- Range Hood
- Water Line to Refrigerator
- Central Air Cooling
- Double Door Entry
- Sliding Doors
- Fireplace Living Room
- Fireplace Master Bedroom
- Carpet Floors
- Wood Floors
- Central Heat
- Central Heat
- Ceiling Fan(s)
- Granite Counters
- High Ceilings
- Recessed Lighting
- Direct Garage Access
- Garage Faces Front
- Garage - Three Door
- Patio Patio
- Private Pool
- Heated Pool
- In Ground Pool
- Unknown Sewer
- Private Spa
- In Ground Spa
- Neighborhood View
- See Remarks Water
- Double Pane Windows
- Skylight(s)

