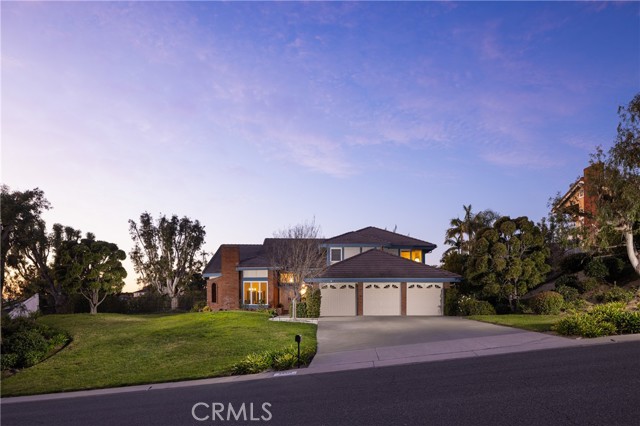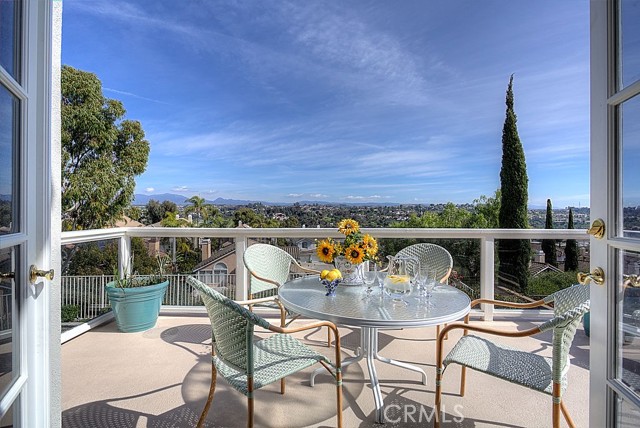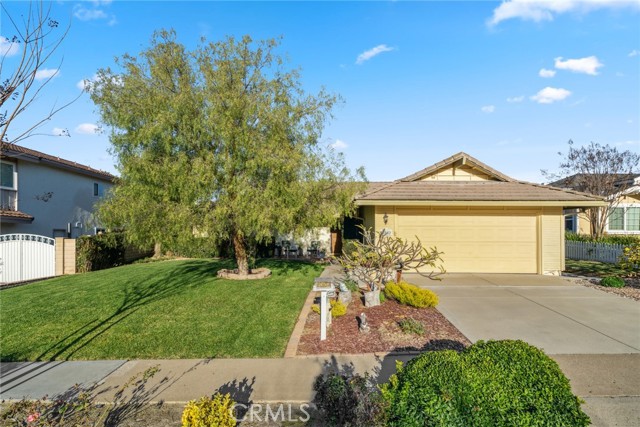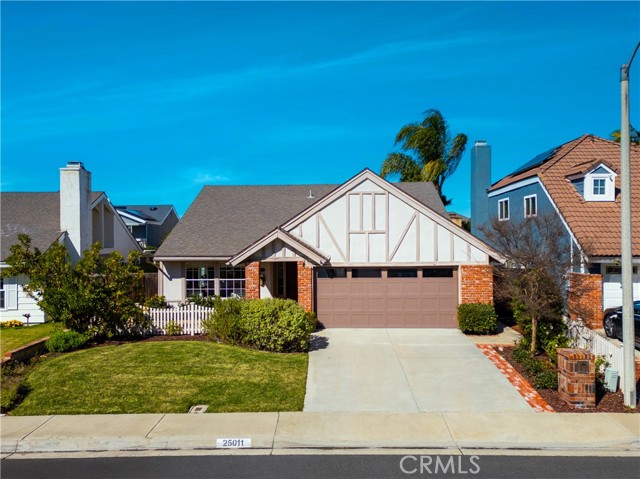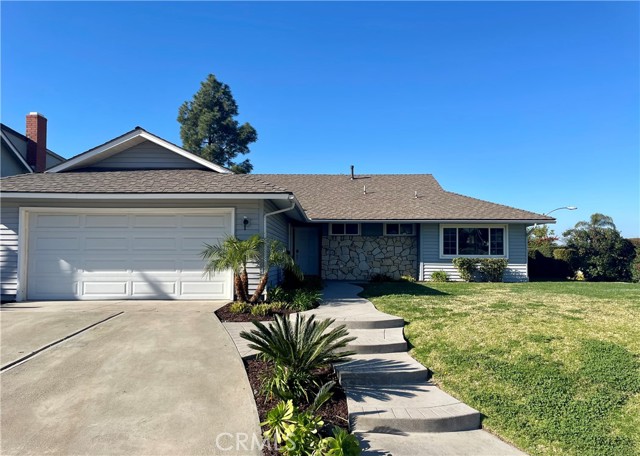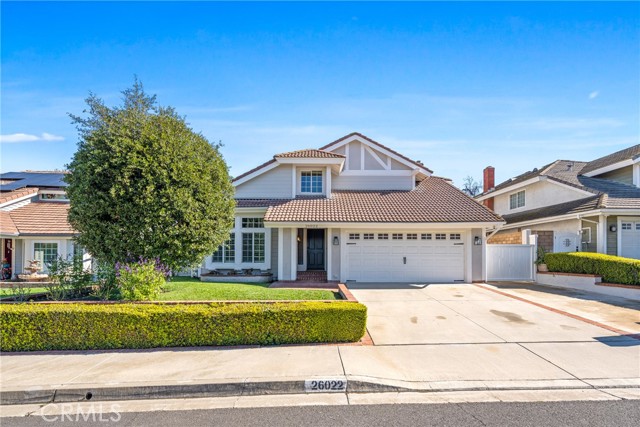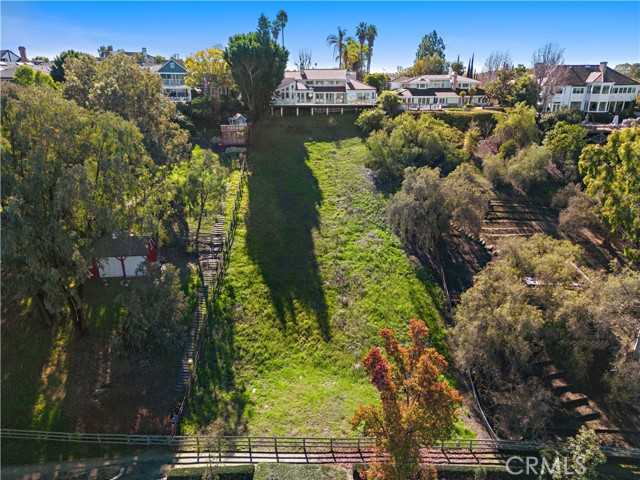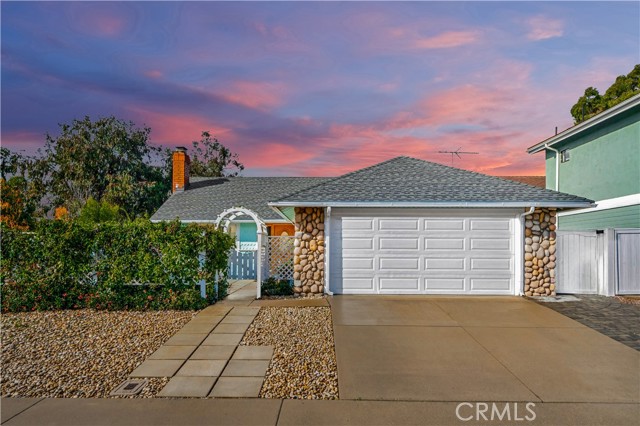25492 Rapid Falls Road, Laguna Hills, CA
Property Detail
- Active
Property Description
Welcome to this opulent and grand French Chateau estate situated within the desirable Nellie Gail Ranch community. Offering over 5,500 square feet of refined living space and boasting 5 generously sized bedrooms and 4.5 bathrooms along with a rich wood lined library. As you step through the front door you're greet with marble flooring, soaring ceilings, and a grand sweeping staircase which sets the tone for what's to come. Throughout the home you'll find French windows and doors along with beautiful crown moulding and baseboards. The main floor bedroom is en suite and is perfect for extended family or the live in nanny, complete with its own entrance. The chef's kitchen includes a massive granite center island, double ovens, built-in fridge, and is directly open to the family room. The family room is oversized and offers a gorgeous fireplace and wet bar. The master suite offers an extra-large retreat area complete with a marble lined fireplace and access to your private balcony, perfect for morning coffee. The master walk-in closet is enormous and will accommodate the largest collection of clothing. The master bathroom offers a steam shower, sunken tub, and marble everything! Out back you will find a recently refinished pebble-tec pool & spa along with a BBQ island, perfect for hosting friends and family. Come check out this beautiful property today!
Property Features
- Double Oven
- Gas Cooktop
- Refrigerator
- Double Oven
- Gas Cooktop
- Refrigerator
- French Style
- Central Air Cooling
- Zoned Cooling
- French Doors
- Stone Exterior
- Stucco Exterior
- Block Fence
- Wrought Iron Fence
- Fireplace Family Room
- Fireplace Living Room
- Carpet Floors
- Stone Floors
- Slab
- Central Heat
- Central Heat
- Cathedral Ceiling(s)
- Coffered Ceiling(s)
- Granite Counters
- Recessed Lighting
- Driveway
- Garage - Three Door
- Covered Patio
- Patio Patio
- Private Pool
- Heated Pool
- In Ground Pool
- Pebble Pool
- Tile Roof
- Sewer Paid Sewer
- Private Spa
- Heated Spa
- In Ground Spa
- Neighborhood View
- Public Water
- French/Mullioned

