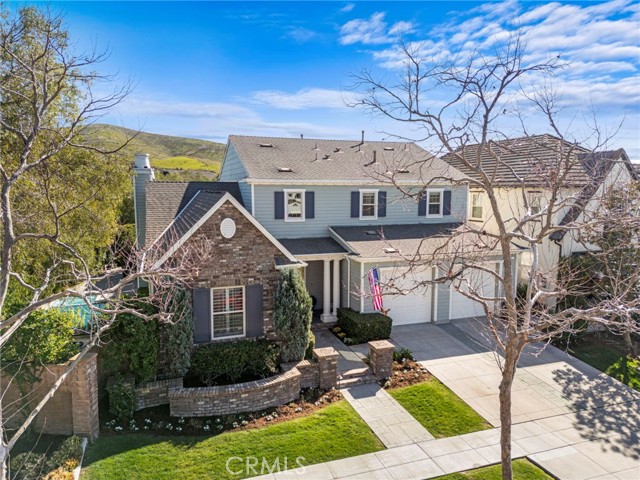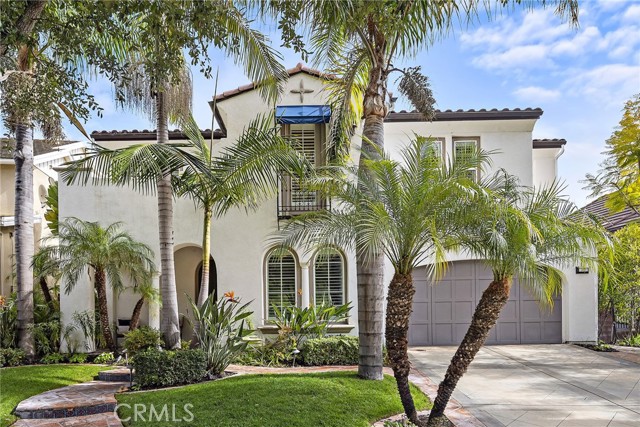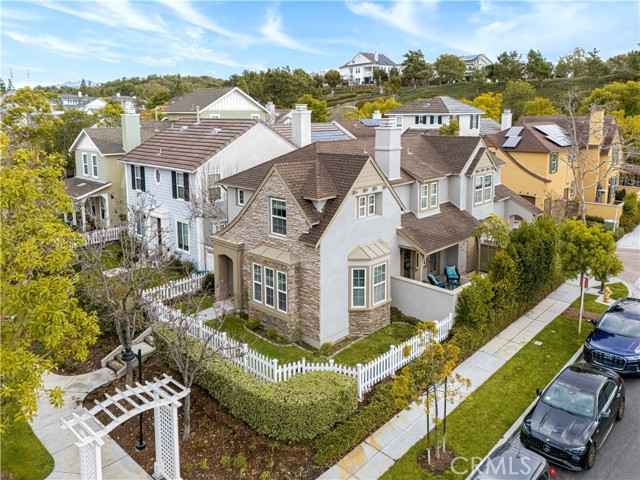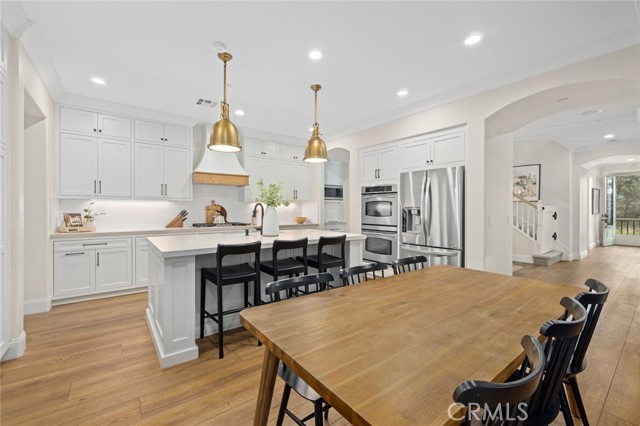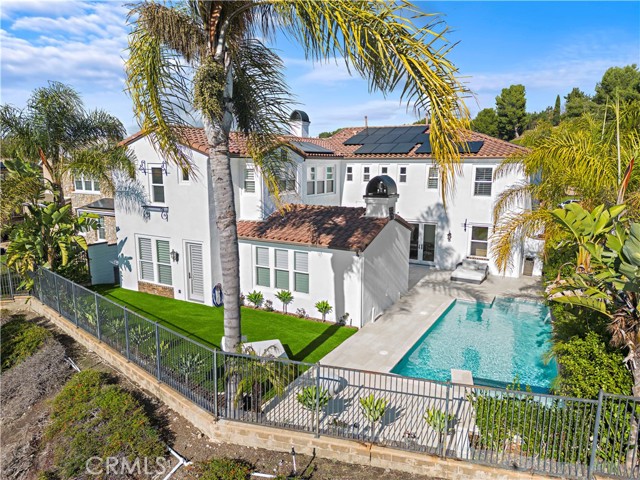25 Winslow Street, Ladera Ranch, CA
Property Detail
- Active
Property Description
Ideally situated on one of Ladera Ranch’s most desirable dual cul-de-sac streets, this Mediterranean 5 bedroom, 2.5 bath plan is rarely available. Light filled rooms, high ceilings and a family oriented floor plan are highlights of this tastefully appointed home. Enter through a striking rotunda to a formal/dining room combo that leads to a great room/chef-friendly eat-in kitchen with granite countertops, two sinks and upgraded KitchenAid appliances. The downstairs boasts beautiful Provenza hand scraped wood flooring, plantation shutters and oversized crown moulding and baseboards throughout. The first floor also includes a guest bedroom, office niche, powder room and mud room/laundry. Upstairs find a spacious master suite with his/hers walk-in closet, separate tub/shower/toilet room and double vanity. Three generous bedrooms with custom window treatments, full bath and an office area complete the second floor. The backyard features an expansive patio with pergola cover for entertaining, a built-in Lynx BBQ island with a refrigerator and a bar area with an additional refrigerator. A central fire pit separates spaces to relax and enjoy meals.This home is meticulously maintained with new HVAC, water heater, PEX piping, solar panels and an oversized 3 car garage with ample storage and an EV outlet. Enjoy Ladera Ranch with the lowest HOA and mello-roos assessments in the community, five star amenities and excellent Blue Ribbon schools (Chaparral, LRMS and Tesoro HS)
Property Features
- Dishwasher
- Double Oven
- Disposal
- Gas Cooktop
- Microwave
- Water Heater Central
- Dishwasher
- Double Oven
- Disposal
- Gas Cooktop
- Microwave
- Water Heater Central
- Mediterranean Style
- Central Air Cooling
- Dual Cooling
- Brick Fence
- Stucco Wall Fence
- Wrought Iron Fence
- Fireplace Family Room
- Fireplace Gas
- Fireplace Fire Pit
- Laminate Floors
- Stone Floors
- Slab
- Central Heat
- Natural Gas Heat
- Central Heat
- Natural Gas Heat
- Cathedral Ceiling(s)
- Ceiling Fan(s)
- Granite Counters
- High Ceilings
- Open Floorplan
- Tandem
- Direct Garage Access
- Driveway
- Driveway Level
- Garage
- Garage Faces Front
- Garage - Single Door
- Tandem Garage
- Covered Patio
- Patio Patio
- Wrap Around Patio
- Association Pool
- Community Pool
- Spanish Tile Roof
- Public Sewer Sewer
- Association Spa
- Community Spa
- Trees/Woods View
- Public Water

