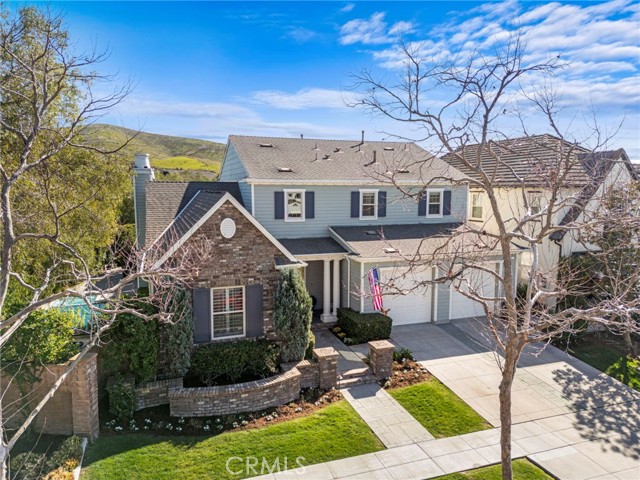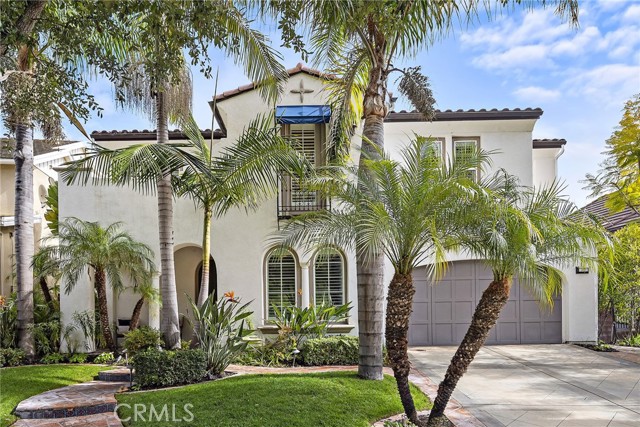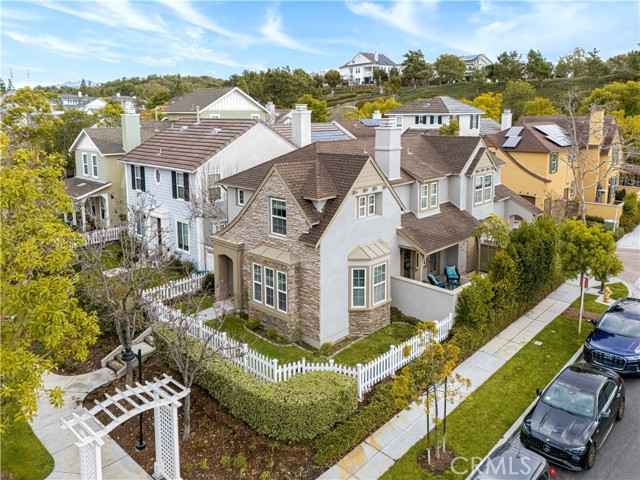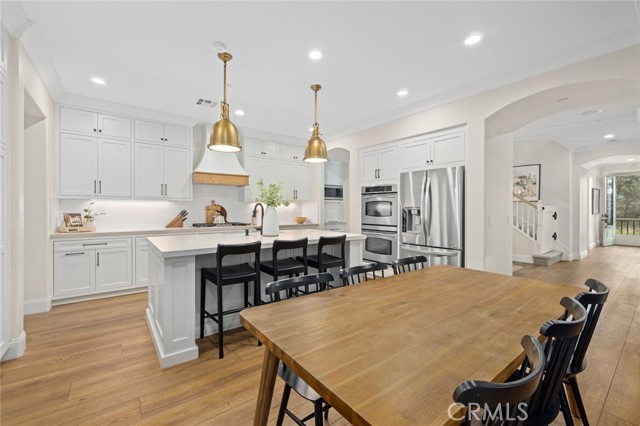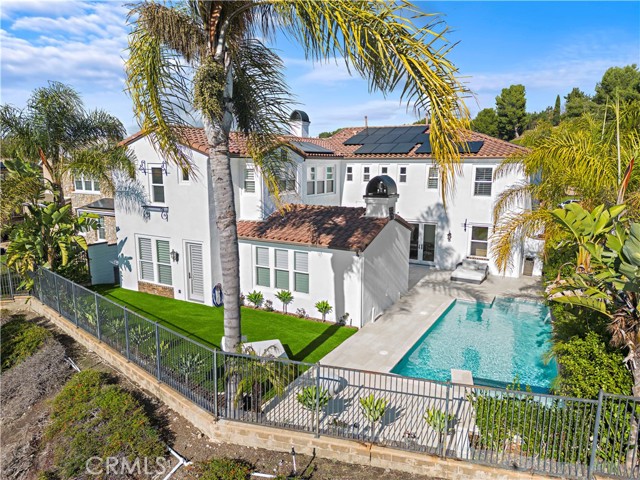25 Mason Ln Ladera Ranch, CA
Property Detail
- Active
Property Description
Gorgeous home in Amberly Lane tract of Oak Knoll Village. Panoramic canyon view overlooking wilderness preserve. 5 bedrooms total; main floor bedroom, 3 secondary bedrooms of which two are very large with access to front balcony & a luxurious master suite upstairs. Completely repainted light & bright interior. Separate formal living & dining rooms are great for entertaining. Oversize gourmet kitchen boasts large center island, granite counters, stainless steel appliances, newer built-in fridge, & rich dark wood cabinetry. Large breakfast nook area flows to spacious family room which features 8" crown molding, fireplace with raised hearth, & built-in media center. Luxurious master suite has been well designed with romantic fireplace, retreat & two separate walk-in customized closets, en-suite bathroom with soaking tub, walk-in shower with custom stone finish, vanity area & travertine stone throughout. Convenient upstairs laundry. Travertine stone flooring throughout the downstairs & newer carpeting throughout the home. Large front porch with charming tree lined neighborhood view. Relaxing courtyard features melodious water fall fountain, stone patio & trellis. French doors lead out to entertainer's backyard, with covered travertine patio, BBQ, fireplace to relax by, lush landscape & turf area. Other amenities include plantation shutters, 3 stall tandem garage with Crest cabinets. Walking distance to Oak Knoll Club, CA distinguished schcols, nearby shopping centers and more!
Property Features
- Barbecue
- Dishwasher
- Disposal
- Gas Cooktop
- Gas Water Heater
- Microwave
- Barbecue
- Dishwasher
- Disposal
- Gas Cooktop
- Gas Water Heater
- Microwave
- Central Air Cooling
- Dual Cooling
- French Doors
- Glass Fence
- Stucco Wall Fence
- Fireplace Family Room
- Fireplace Master Bedroom
- Fireplace Gas
- Fireplace Gas Starter
- Carpet Floors
- Stone Floors
- Slab
- Forced Air Heat
- Forced Air Heat
- Ceiling Fan(s)
- Crown Molding
- Direct Garage Access
- Driveway
- Deck Patio
- Patio Patio
- Porch Patio
- Stone Patio
- Association Pool
- Flat Tile Roof
- Public Sewer Sewer
- Canyon View
- Hills View
- Panoramic View
- Public Water
- Blinds
- Double Pane Windows
- Screens
- Shutters

