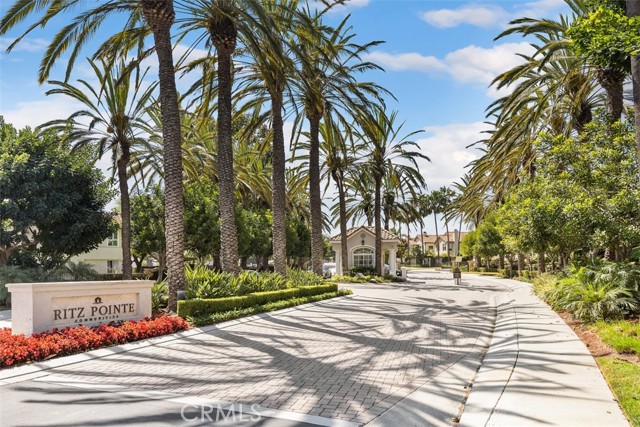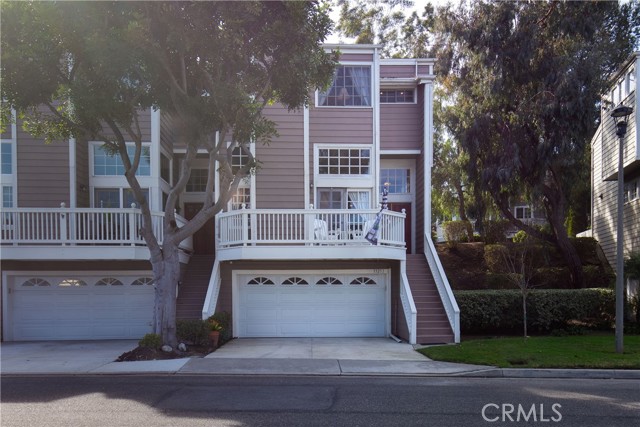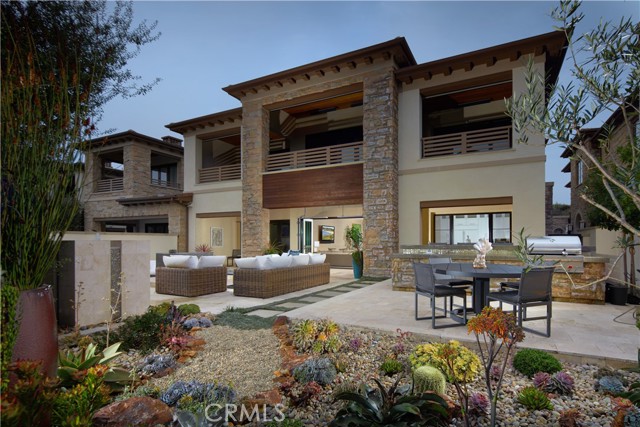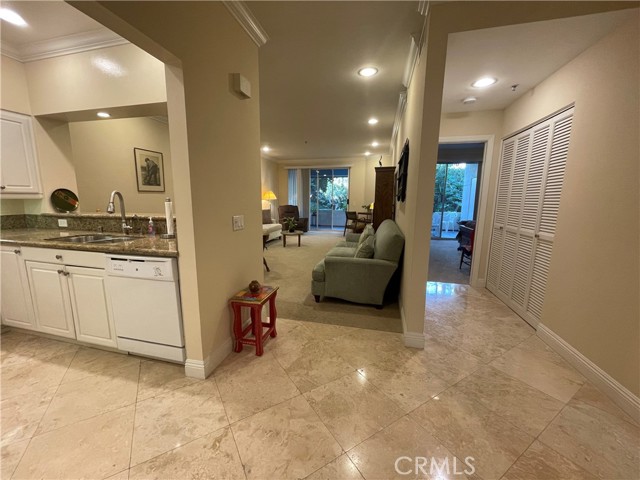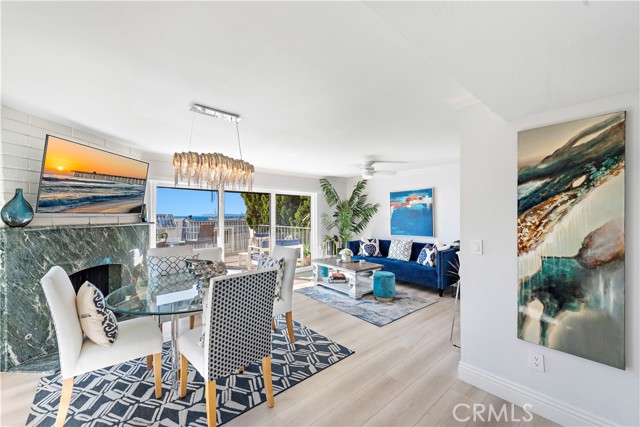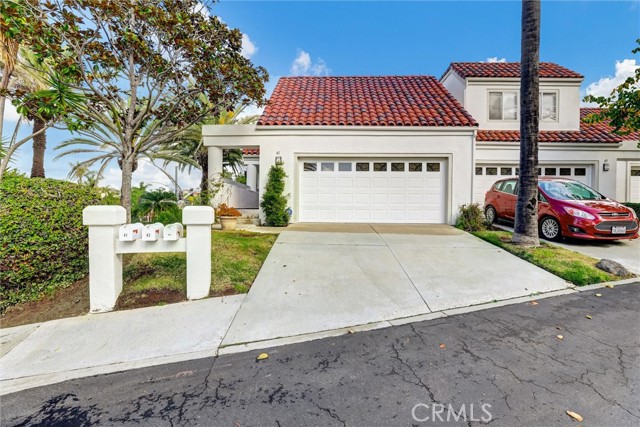24582 Del Prado #229, Dana Point, CA
Property Detail
- Active
Property Description
DANA POINT DOWNTOWN LIFESTYLE - INVESTORS DREAM!! PARK YOUR CAR AND ENJOY THE DOWNTOWN! Situated in the middle of the Dana Point harbor revitalization and up and coming downtown Dana Point this community is primed to have enviable access to it ALL! Step into a light and bright urban-row-house-feel residence which has great flow from the updated entertainer’s kitchen through the dining and living rooms and out to the spacious deck. With granite counters, updated cabinetry, lighting, fixtures and hardware the kitchen has an office nook near the entry, an expanse of prep and storage space and includes updated stainless steel appliances. Beyond are the dining room that opens to a comfortable living room with a cozy fireplace and French doors out to the deck. Large skylights brighten the stairs and landing which has a closet enclosing the upstairs laundry. To the right is the master suite with a private deck, great closet space and an updated dual sink vanity bath. Opposite is a second master bedroom with great light, storage and its own ensuite bath. Included are 2 subterranean garage parking spots and a secure key operated elevator allows for resident only access beyond the retail level. With boutique shops, casual and world class dining, luxury resorts and the beach and harbor not far this is the place to be! It’s like being on vacation every day! Come see what’s possible… You may be surprised! Virtual Tour: https://www.dropbox.com/s/u2weiz6ck1vaaed/Virtual%20Tour.mp4?dl=0
Property Features
- Built-In Range
- Dishwasher
- Disposal
- Gas Oven
- Gas Range
- Microwave
- Range Hood
- Vented Exhaust Fan
- Water Line to Refrigerator
- Built-In Range
- Dishwasher
- Disposal
- Gas Oven
- Gas Range
- Microwave
- Range Hood
- Vented Exhaust Fan
- Water Line to Refrigerator
- Cape Cod Style
- Central Air Cooling
- French Doors
- Frame Exterior
- Steel Exterior
- Wood Siding Exterior
- Fireplace Living Room
- Fireplace Gas
- Carpet Floors
- Tile Floors
- Wood Floors
- Central Heat
- Central Heat
- Balcony
- Built-in Features
- Ceiling Fan(s)
- Granite Counters
- Living Room Balcony
- Living Room Deck Attached
- Open Floorplan
- Recessed Lighting
- Unfurnished
- Assigned
- Community Structure
- Direct Garage Access
- On Site
- Parking Space
- Subterranean
- Deck Patio
- Porch Patio
- Front Porch Patio
- Asphalt Roof
- Flat Roof
- Mound Septic Sewer
- Perc Test On File Sewer
- Public Sewer Sewer
- Sewer Paid Sewer
- City Lights View
- Hills View
- Neighborhood View
- Public Water
- Blinds
- Screens
- Skylight(s)



