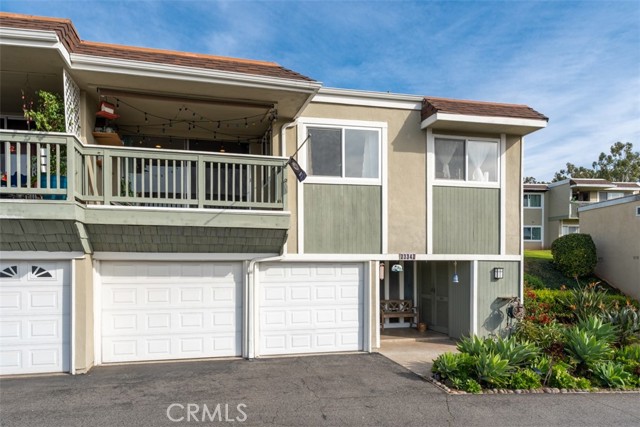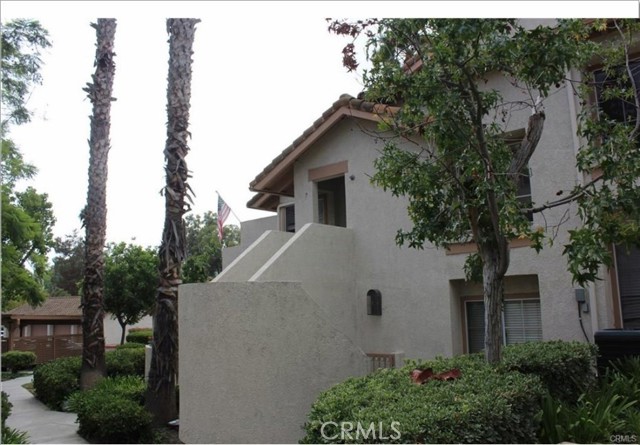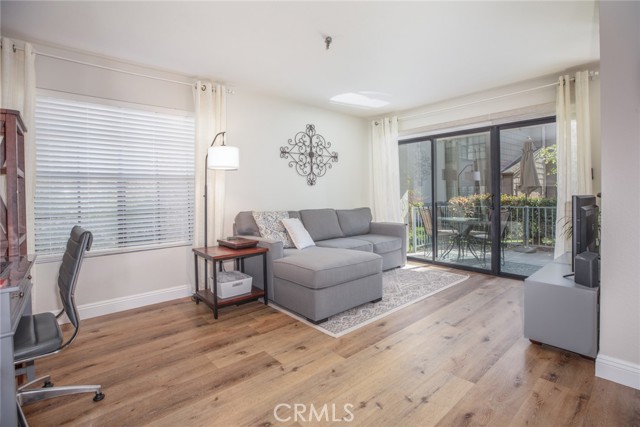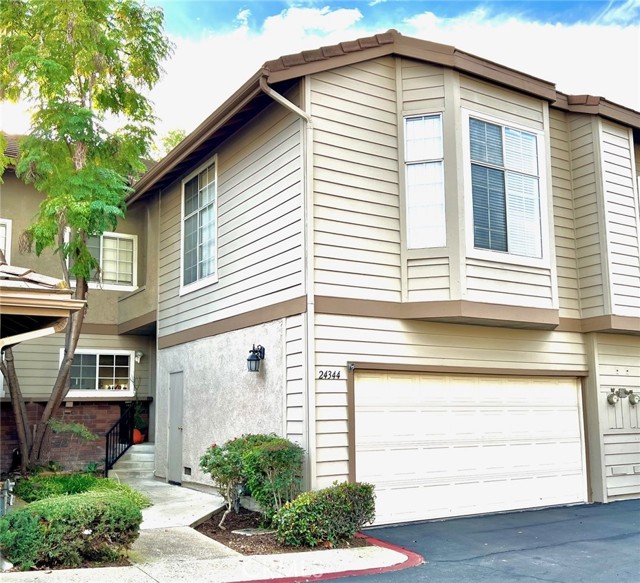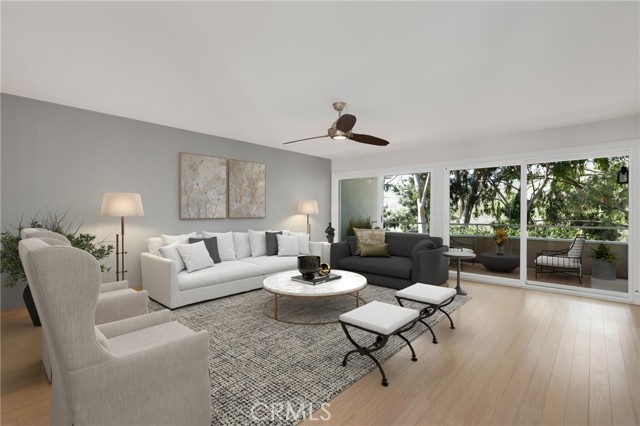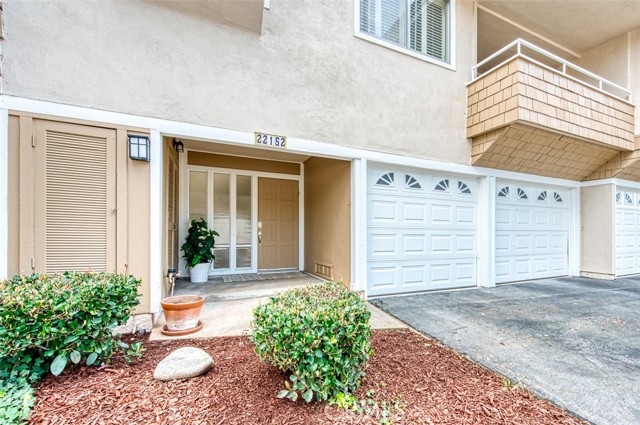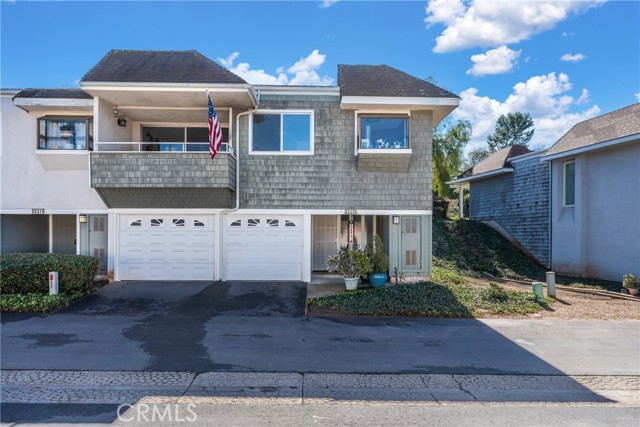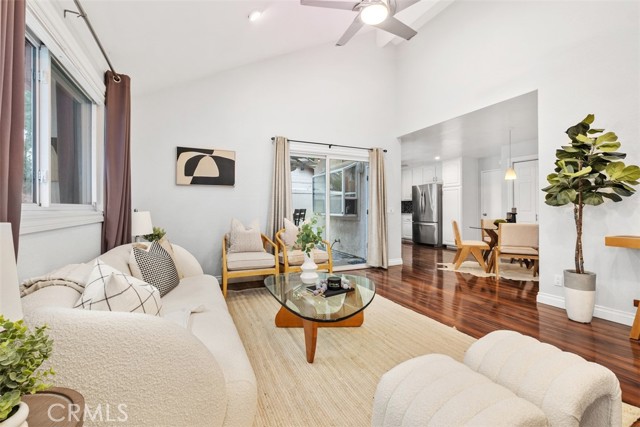24361 Conejo Laguna Hills, CA
Property Detail
- Active
Property Description
It Doesn't Get Any Sweeter…Located in family-friendly Laguna Hills, this 2 bedroom condo offers privacy, space, and is Move-In Ready! This charming, upper-level end-unit provides an impressive living space with details that include a cozy fireplace w/mantle, vaulted ceilings, separate dining room, and wood-like flooring throughout. Step outside through the sliding glass door to the lovely patio and enjoy the indoor-outdoor lifestyle this home embodies. Its ideal location is walking distance to a tranquil park and the amazing community facilities. Remodeled with Silestone counters, subway tile backsplash, and KitchenAid stainless appliances, the stunning kitchen flows openly into the dining & living rooms for ease of entertaining. A spacious master bedroom with large walk-in closet and adjoining Jack & Jill master bath featuring separate vanities. The secondary bedroom can fit a queen size bed and offers private access to patio! The residence is complete with indoor laundry, extra storage, convenient carport location, and entire complex has been REPIPED! Resort style neighborhood amenities include swimming pool, spa, basketball court, park with picnic area, and tot lot playground. The Briosa community is walking distance to shopping, restaurants, and an abundance of hiking, biking and equestrian trails. Located just minutes to World Famous Beaches, Blue Ribbon Schools, and Freeway & Toll Road access, 24361 Conejo #5 offers a superb quality of life. Welcome “Home, Sweet Home"!
Property Features
- Gas Oven
- Gas Range
- Gas Water Heater
- Microwave
- Refrigerator
- Water Heater
- Gas Oven
- Gas Range
- Gas Water Heater
- Microwave
- Refrigerator
- Water Heater
- Central Air Cooling
- Fireplace Family Room
- Laminate Floors
- Forced Air Heat
- Forced Air Heat
- Balcony
- High Ceilings
- Living Room Balcony
- Open Floorplan
- Recessed Lighting
- Stone Counters
- Storage
- Wired for Data
- Carport
- Parking Space
- Permit Required
- Deck Patio
- Association Pool
- In Ground Pool
- Spanish Tile Roof
- Public Sewer Sewer
- Association Spa
- In Ground Spa
- Neighborhood View
- Public Water

