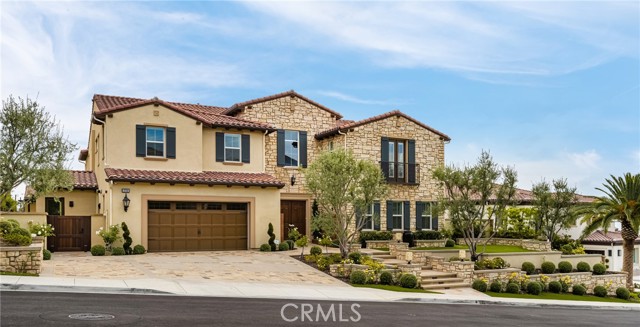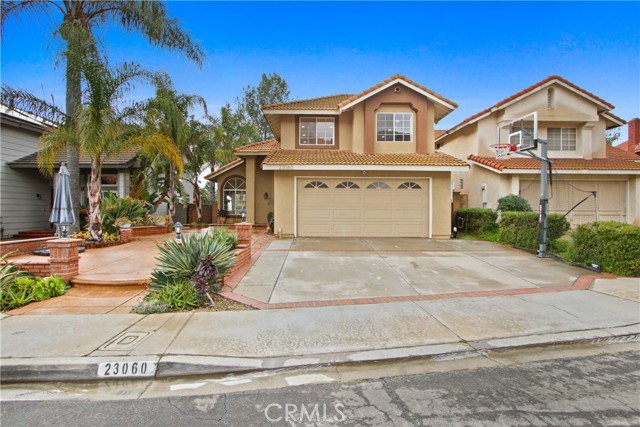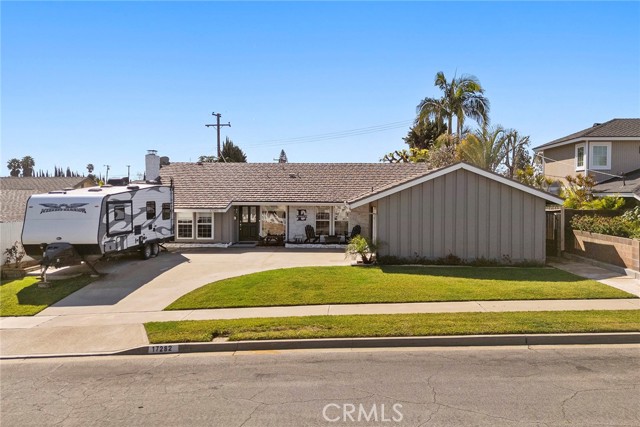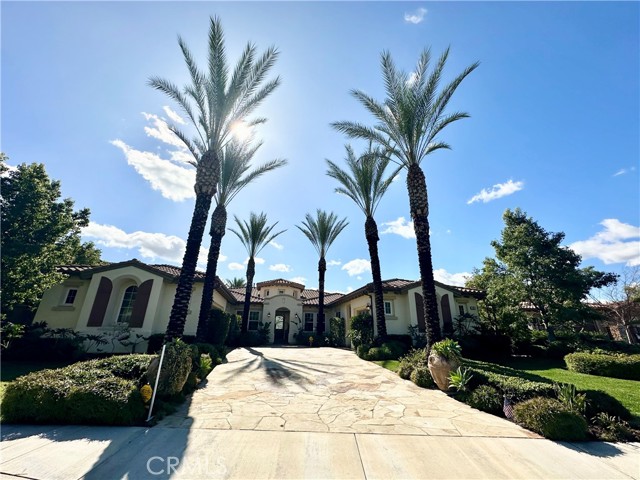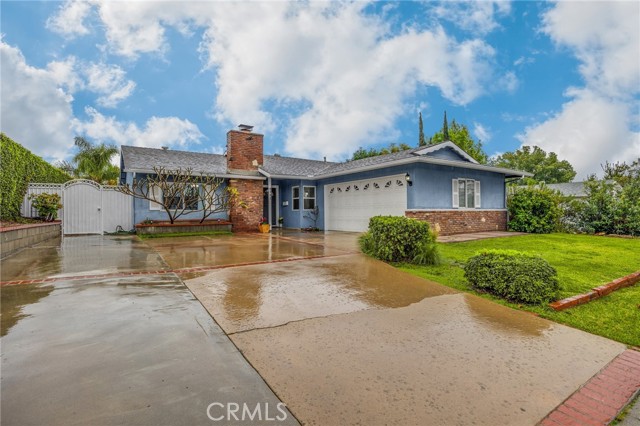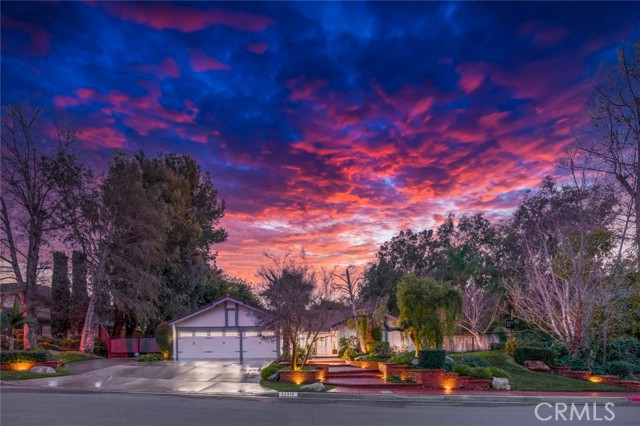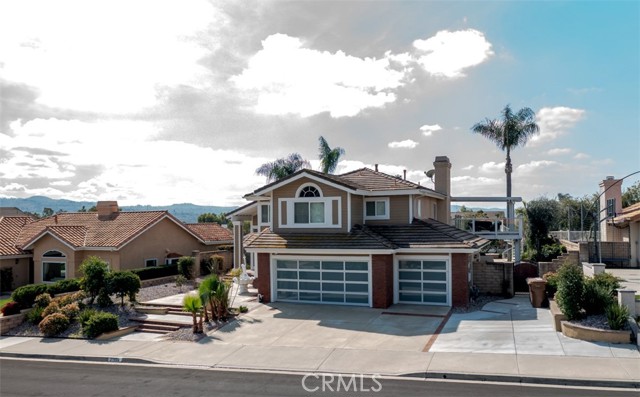24310 Via Lomas De Yorba Yorba Linda, CA
Property Detail
- Active
Property Description
Have you ever driven up to a home and immediately fallen in love? Well, look no further! Truly an incredible property that will take your breath away from the moment you walk through the door! No need to travel anywhere when this gorgeous home, customized and completely remodeled in 2004 boasting resort-like grounds set on an incredibly oversized private lot, with unbelievable curb appeal is where you will be living! Enter through gorgeous custom iron doors into this expanded jaw-dropping floorplan. Sweeping wrought iron staircase, graceful columns, with fabulous improvements throughout. Gorgeous bow windows accent the estate-worthy formal dining room, while the expanded great room boasts two-story ceilings. Gourmet granite kitchen and adjacent family room enjoy the show-stopping backyard views. Upstairs boasts an amazing primary suite with retreat, and an elevated bedroom accented by gorgeous bow windows and Juliet balcony. The sumptuous bath arena offers separate tub and shower and dual vanities. Step outside and prepare to be impressed. The spectacular ¾ acre lot is accented by an incredible rock pool and spa with flowing waterfalls set deep into the hillside surrounded by mature trees and sprawling grassy lawns. Outdoor fireplace ideal for chilly nights, built-in BBQ center, and inviting patio finished with retractable fabric sun shades completes the perfect package. An environment like no other .. perfect for entertaining or private relaxation.
Property Features
- 6 Burner Stove
- Barbecue
- Dishwasher
- Double Oven
- Disposal
- Gas Cooktop
- Microwave
- Refrigerator
- Water Heater
- 6 Burner Stove
- Barbecue
- Dishwasher
- Double Oven
- Disposal
- Gas Cooktop
- Microwave
- Refrigerator
- Water Heater
- Central Air Cooling
- Double Door Entry
- French Doors
- Mirror Closet Door(s)
- Panel Doors
- Block Fence
- Wrought Iron Fence
- Fireplace Family Room
- Fireplace Game Room
- Fireplace Living Room
- Fireplace Outside
- Fireplace Gas Starter
- Carpet Floors
- Stone Floors
- Forced Air Heat
- Forced Air Heat
- Balcony
- Built-in Features
- Granite Counters
- Open Floorplan
- Pantry
- Recessed Lighting
- Direct Garage Access
- Garage
- Garage Faces Front
- Garage - Two Door
- Garage Door Opener
- Brick Patio
- Concrete Patio
- Covered Patio
- Patio Open Patio
- Slab Patio
- Private Pool
- Heated Pool
- In Ground Pool
- Salt Water Pool
- Waterfall Pool
- Tile Roof
- Public Sewer Sewer
- Private Spa
- Heated Spa
- In Ground Spa
- Hills View
- Mountain(s) View
- Neighborhood View
- Park/Greenbelt View
- Trees/Woods View
- Public Water
- Bay Window(s)
- Blinds
- Drapes
- Plantation Shutters

