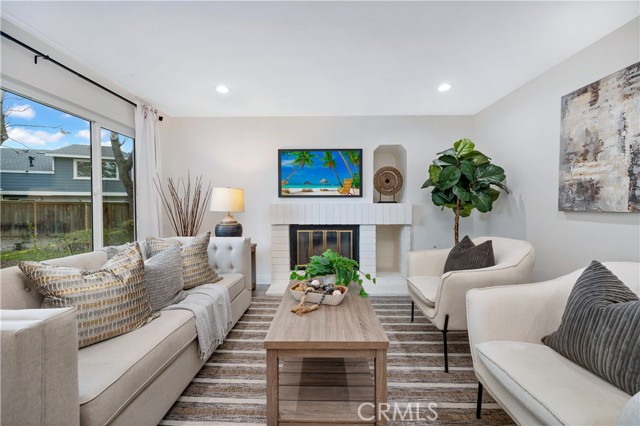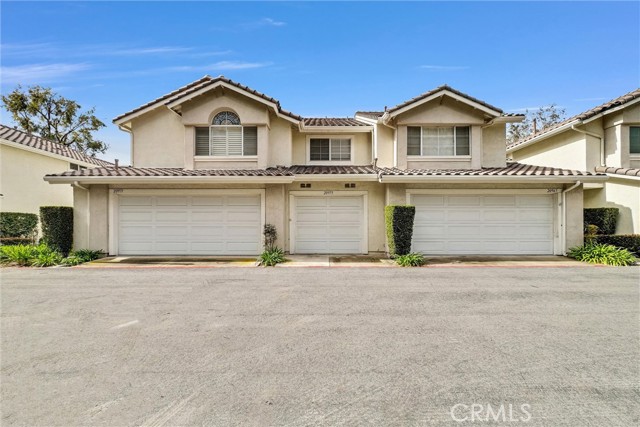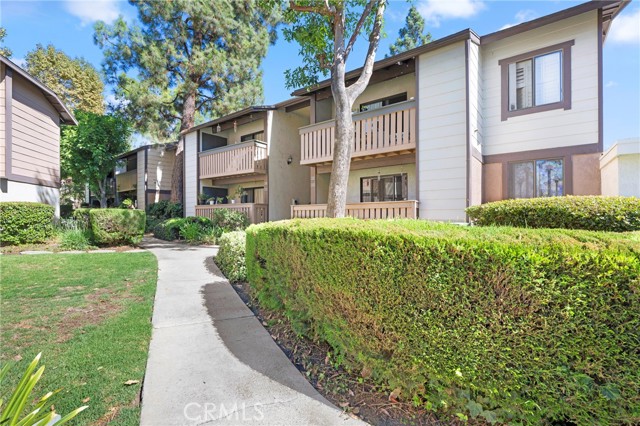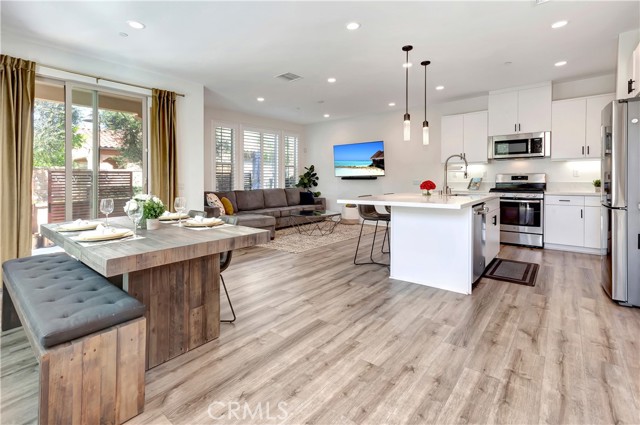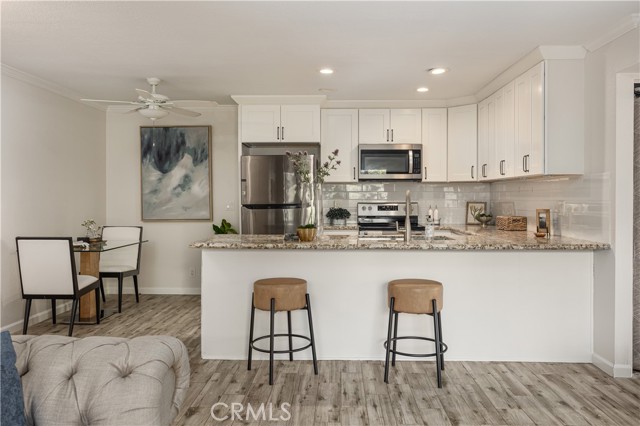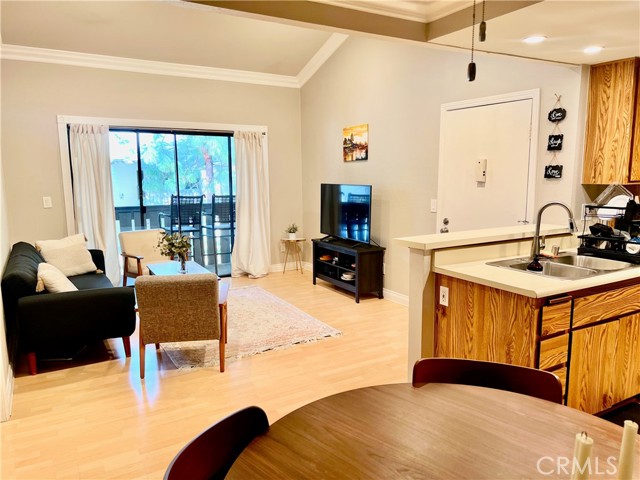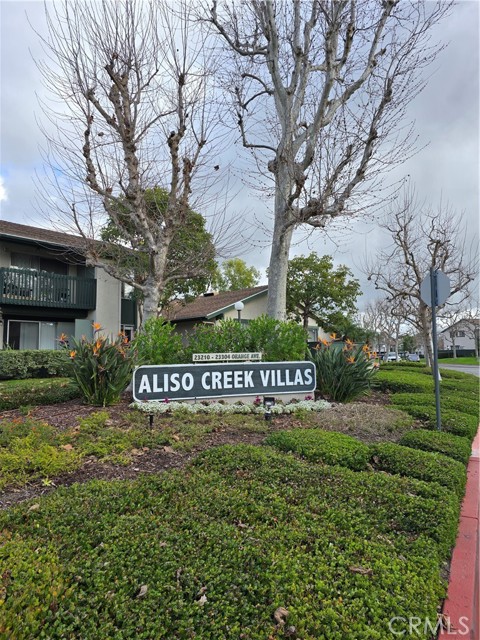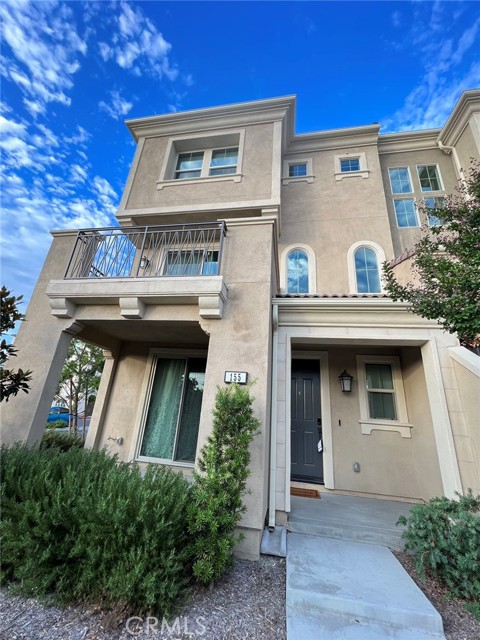24215 Sparkling Spring Lane, Lake Forest, CA
Property Detail
- Back-Offers
Property Description
Spacious turnkey 1 bedroom 1.5 bath corner carriage unit so no one is above or below you. Great location in a gated community of Lake Forest Shores with private membership to the Lake Forest Beach and Tennis Club on the Lake Forest Community Lake. The Corsair model has 940 SF per builder with an open floor plan offering lots of windows and natural light. Stunning oak wood floors. Vaulted ceilings and newer lighting. Open concept chef’s kitchen with large eating bar, tile flooring, granite and gas range. Spacious balcony for outdoor dining and grilling with gas available. May be an opportunity to add some additional square footage. Powder bath has updated quartz. Master bedroom has big windows, vaulted ceilings and en suite updated bathroom with newer tub. Interior Laundry. Direct access from your home to the one car garage with nice storage and newer water heater. Good amount of guest parking. This community was re-piped in 2016. Short walk to the Lake Forest Beach and Tennis Club with tennis, basketball, sand volleyball courts, adult and family beaches, an Olympic swimming pool, meeting room and fitness center. Easy access to Freeways, Irvine Spectrum, Shopping and Restaurants. No Mello Roos.
Property Features
- Dishwasher
- Free-Standing Range
- Gas & Electric Range
- Microwave
- Refrigerator
- Dishwasher
- Free-Standing Range
- Gas & Electric Range
- Microwave
- Refrigerator
- Mediterranean Style
- Central Air Cooling
- Stucco Exterior
- Fireplace None
- Tile Floors
- Wood Floors
- Slab
- Central Heat
- Central Heat
- Cathedral Ceiling(s)
- Granite Counters
- Living Room Deck Attached
- Open Floorplan
- Unfurnished
- Direct Garage Access
- Garage
- Garage Faces Side
- Garage - Single Door
- Guest
- Patio Open Patio
- Association Pool
- Community Pool
- In Ground Pool
- Spanish Tile Roof
- Public Sewer Sewer
- Association Spa
- Community Spa
- In Ground Spa
- Public Water

