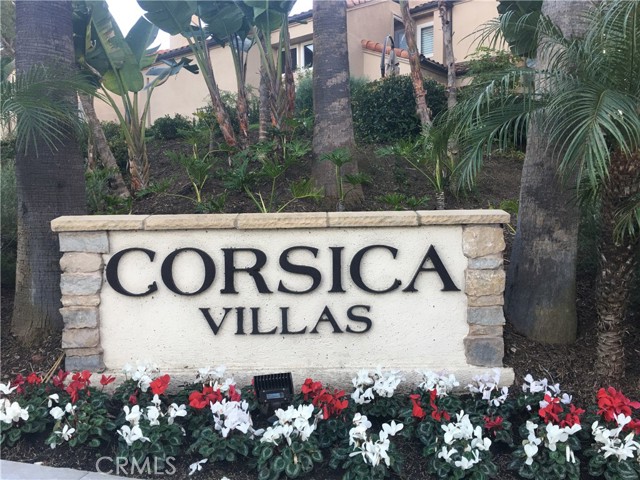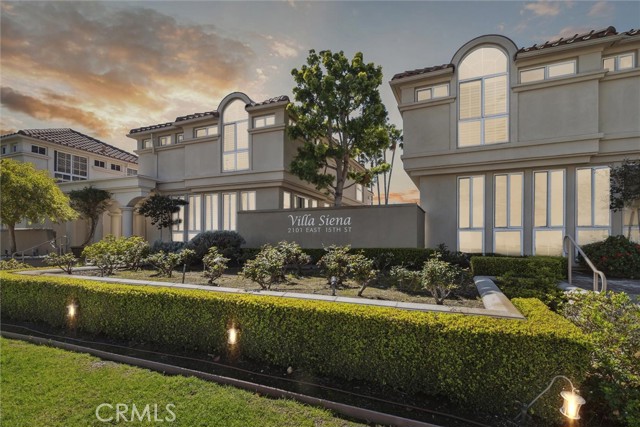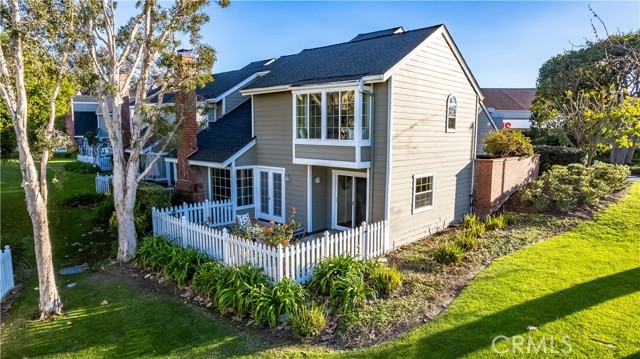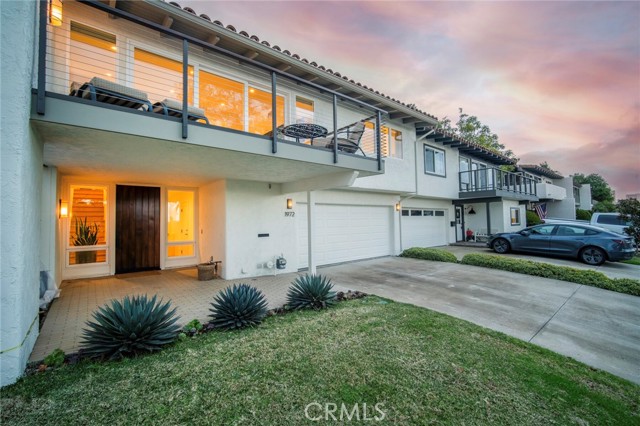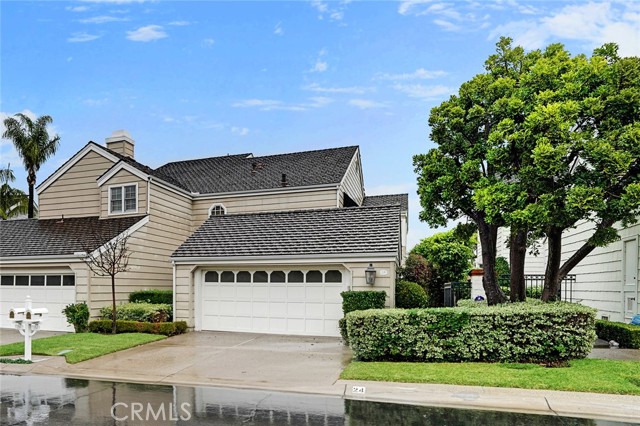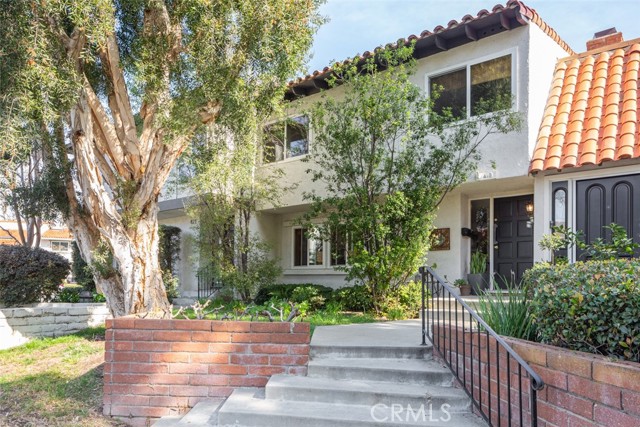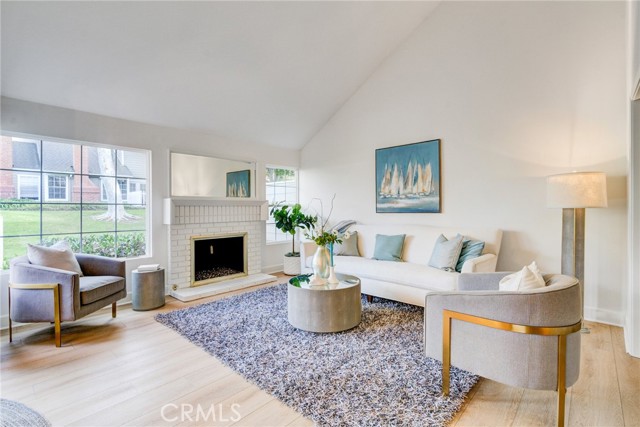24 Lucerne Newport Beach, CA
Property Detail
- Active
Property Description
Quality craftsmanship and true luxury in this exclusive sought-after Harbor Ridge Crest gated community. Completely remodeled home feels detached with the corner lot and oversized driveway w/ 3 car garage. Superior elevated location with water views of the reservoir, treetops, city lights and mountains. Gated courtyard entry welcomes you into this exceptional home with a well-laid-out floor plan. The main level offers a guest suite with full bath, large laundry room, additional guest bathroom, formal dining room, formal living room with fireplace, a spacious family room with separate fireplace, and an open kitchen. Central wrought iron staircase with high skylight bathes the home in natural light and leads to a 200 sq ft loft with picture window VIEWs, a grand primary suite with stone fireplace and 17 ft walk-through closet in the en suite bathroom, and two additional roomy bedrooms with a jack-and-jill bath. Premium features throughout include 5" plank Merbau hardwood, 5" baseboards, crown moldings, stone flooring, dual paned windows, custom top-down blinds, custom built-ins, closet organizing systems, custom cabinetry, granite countertops and more. Highly upgraded kitchen with new appliances includes a separate island with seating, a sous chef sink and a built-in wine refrigerator. Quality cabinetry offers spice racks & dividers. Outdoor spaces are accessible from the kitchen and family room leading to an oversized wrap-around entertainers delight Trex deck elevated and surrounded by mature trees for a tranquil setting for BBQs and outdoor dining. Impressive community offers 24-hr guard gated access, 4 pools and spas, 3 tennis courts and HOA maintained security patrol, roof, deck and wood maintenance, paint, landscaping, and tree trimming. Prime location just a few miles to fashion island shops, renowned restaurants, gorgeous sandy beaches, A-rated schools, and convenient toll road and freeway access.
Property Features
- Built-In Range
- Dishwasher
- Disposal
- Gas Oven
- Gas Range
- Microwave
- Built-In Range
- Dishwasher
- Disposal
- Gas Oven
- Gas Range
- Microwave
- Central Air Cooling
- Fireplace Den
- Fireplace Family Room
- Fireplace Master Retreat
- Carpet Floors
- Stone Floors
- Wood Floors
- Central Heat
- Central Heat
- 2 Staircases
- Balcony
- Cathedral Ceiling(s)
- Ceiling Fan(s)
- Crown Molding
- Granite Counters
- High Ceilings
- Living Room Deck Attached
- Open Floorplan
- Recessed Lighting
- Vacuum Central
- Driveway
- Garage
- Garage - Three Door
- Garage Door Opener
- Deck Patio
- Enclosed Patio
- Wrap Around Patio
- Association Pool
- Community Pool
- Public Sewer Sewer
- Association Spa
- Community Spa
- City Lights View
- Courtyard View
- Hills View
- Neighborhood View
- Reservoir View
- Trees/Woods View
- Water View
- Public Water
- Double Pane Windows
- Plantation Shutters
- Shutters
- Skylight(s)

