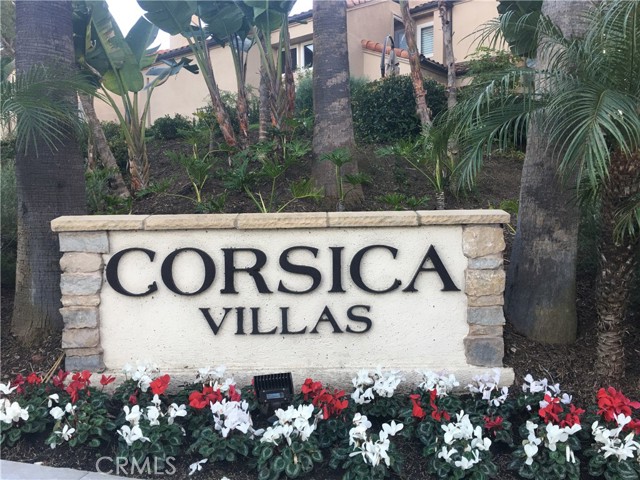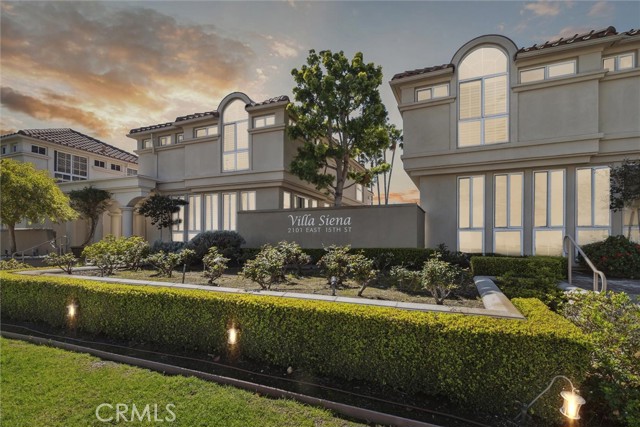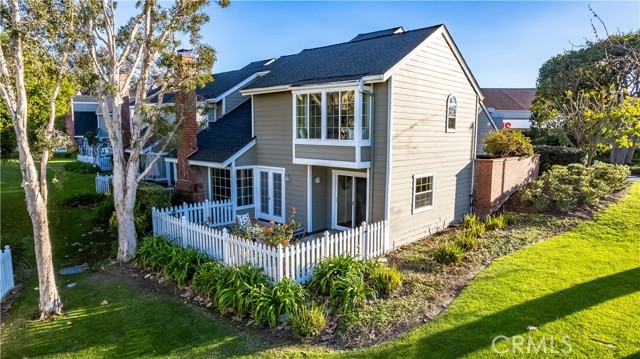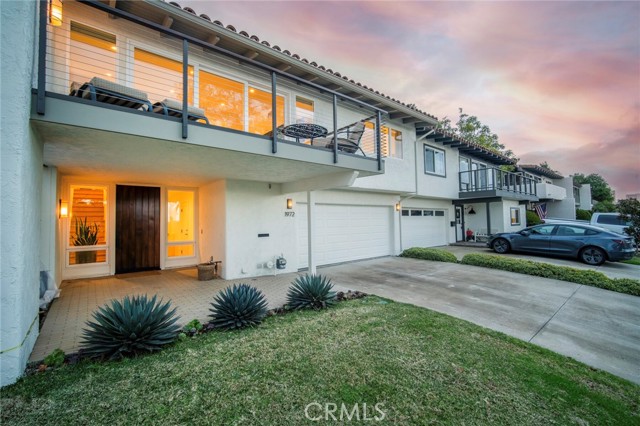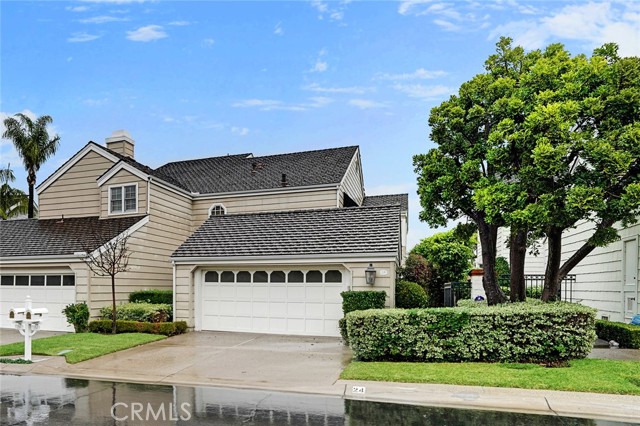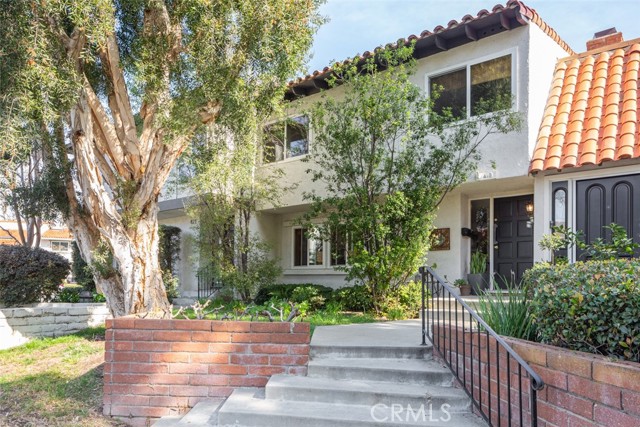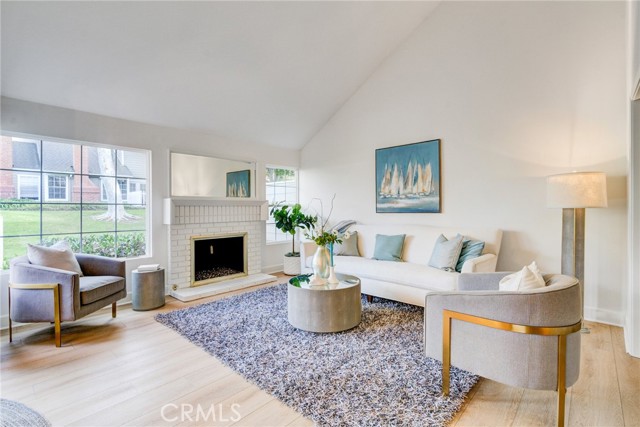24 Corsica Drive, Newport Beach, CA
Property Detail
- Active
Property Description
Welcome Home to The Newport North Community of Corsica Villas! This end-unit condominium offers privacy with no units above or below; the property shows like a model! Two bedrooms, One bathroom with shower over tub, plus an additional decorative vanity area off the main bedroom. The main bedroom has vaulted ceilings, a ceiling fan, and a large walk-in closet. The second bedroom is roomy, with a large window and sliding closet doors. Some additional features include high ceilings in the living room and kitchen, air conditioning, and an in-unit stackable washer/dryer. The kitchen has accent lighting, a dishwasher, and a wine fridge! The kitchen's two window views offer plenty of natural light, and the kitchen is spacious enough for a serious chef. The updated cabinetry and countertop with breakfast bar are roomy. This floorplan is elegant throughout, with no wasted space; this one won't last! The patio can be accessed off the living room through the sliding glass doors with an expansive feel. HOA amenities include a gorgeous pool and spa. Onsite parking and one car garage with storage. This desirable property location is close to the Back Bay Nature Preserve, with many jogging and biking trails. Close to John Wayne Airport (SNA), the freeways, beaches, fine dining, and shopping at Fashion Island and South Coast Plaza. Near UCI. Location! Location!
Property Features
- Dishwasher
- Gas Range
- Microwave
- Refrigerator
- Water Heater
- Dishwasher
- Gas Range
- Microwave
- Refrigerator
- Water Heater
- Central Air Cooling
- Mirror Closet Door(s)
- Fireplace Living Room
- Fireplace Gas
- Central Heat
- Central Heat
- Beamed Ceilings
- Ceiling Fan(s)
- High Ceilings
- Garage
- Uncovered
- Patio Patio
- Association Pool
- Tile Roof
- Public Sewer Sewer
- Association Spa
- Back Bay View
- Public Water

