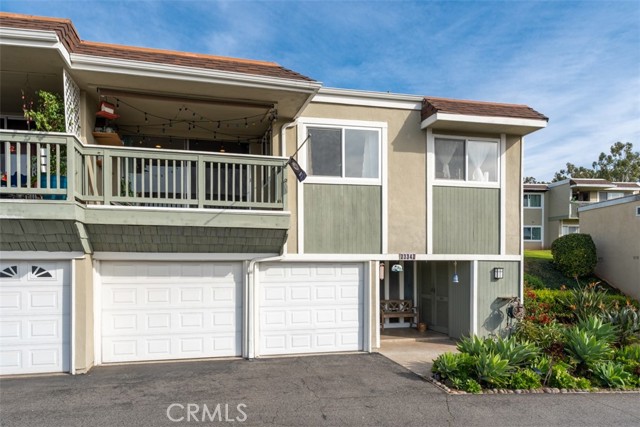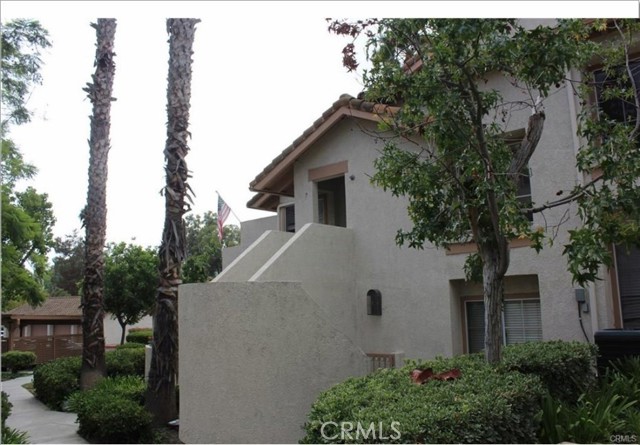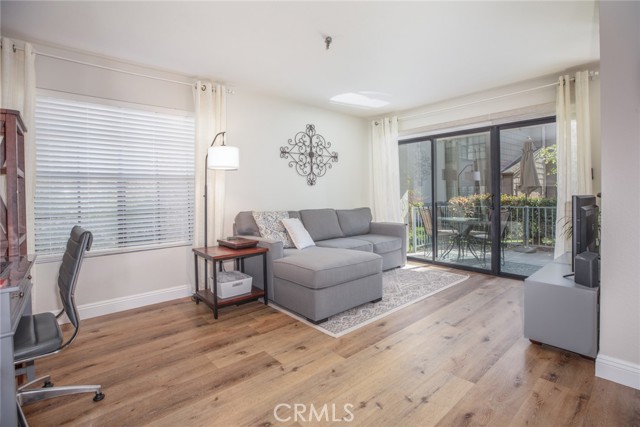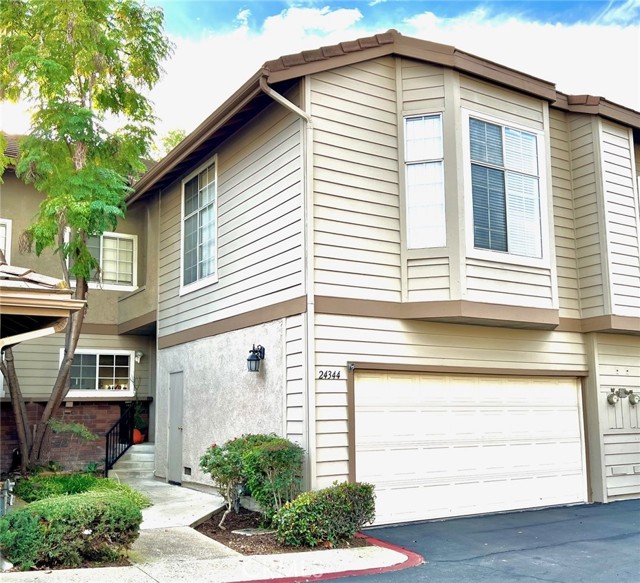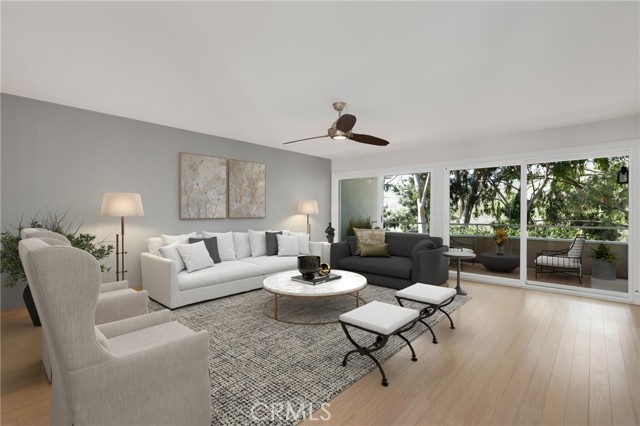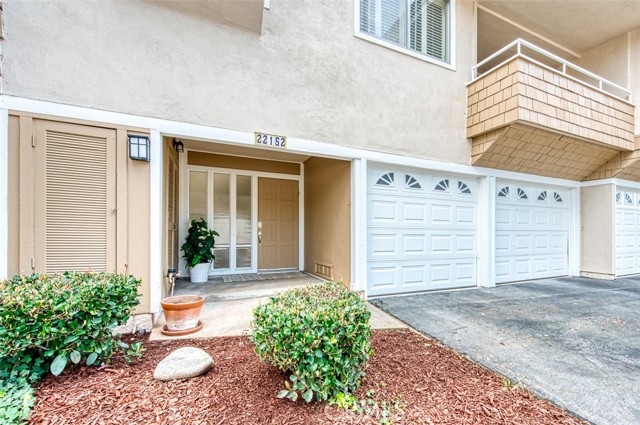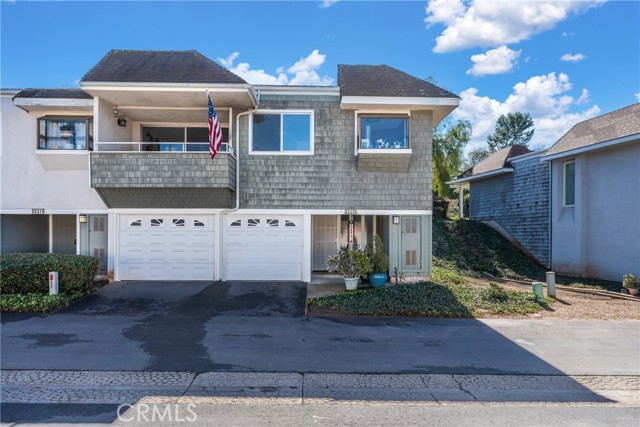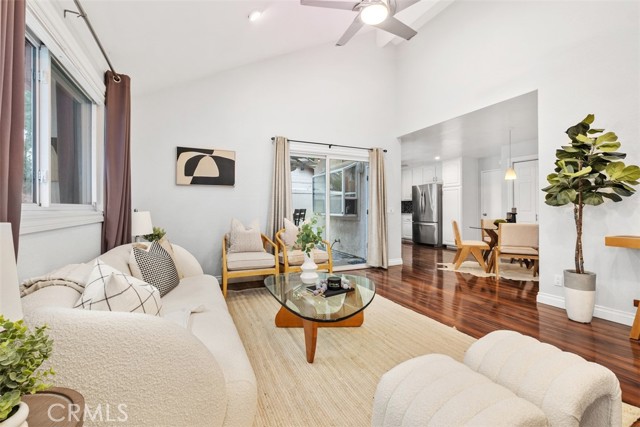23256 Caminito Marcial Laguna Hills, CA
Property Detail
- Active
Property Description
*VA buyers can assume loan at 4.75%* This stunning 2-bedroom end-unit condo boasts an array of luxurious upgrades and a prime location backing onto one of the widest greenbelts in the community, offering breathtaking views from both the living and dining areas. The unit's unique design, reminiscent of a duplex with only two units in the building, ensures a private and exclusive living experience. Convenience is key, with two single-car spaces located on the lower level of the building, complete with an attached walk-in basement providing ample storage space. The galley kitchen is equipped with top-of-the-line stainless steel appliances and elegant granite countertops. The bathroom has been recently renovated to the highest standard, featuring a custom deep-set bathtub, bespoke tile work with niche finishes, and an updated fan with Bluetooth capabilities. The large master bedroom opens up to a private patio with a custom privacy fence, offering a peaceful oasis to relax and unwind. The second bedroom is equally impressive, with a walk-in closet. Recent updates to the home include new interior and exterior light fixtures and Google Nest digital secure locks, providing the utmost security and convenience. This is a great opportunity to own in a highly sought-after location just a short distance from Great Park, 5 and 405 freeway, 133 and 73 Toll Roads, as well as shopping and dining at Irvine Spectrum and South Coast Plaza.
Property Features
- Dishwasher
- Gas Oven
- Gas Cooktop
- Microwave
- Refrigerator
- Dishwasher
- Gas Oven
- Gas Cooktop
- Microwave
- Refrigerator
- Central Air Cooling
- Excellent Condition Fence
- Privacy Fence
- Fireplace None
- Vinyl Floors
- Slab
- Central Heat
- Central Heat
- Ceiling Fan(s)
- Granite Counters
- Living Room Deck Attached
- Attached Carport
- Covered
- Garage
- Garage - Single Door
- Deck Patio
- Enclosed Patio
- Patio Patio
- Private Pool
- Association Pool
- Common Roof Roof
- Public Sewer Sewer
- Private Spa
- Association Spa
- City Lights View
- Hills View
- Mountain(s) View
- Public Water

