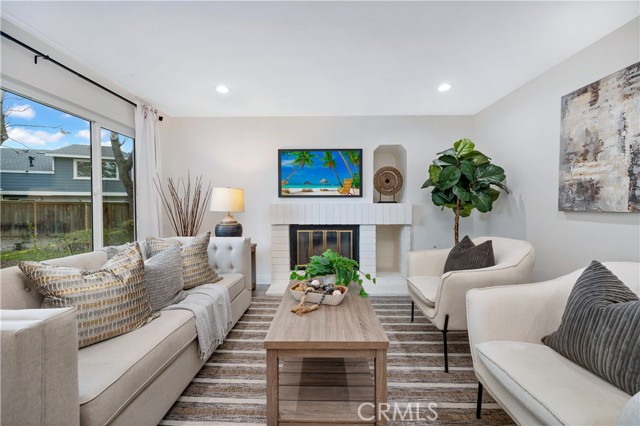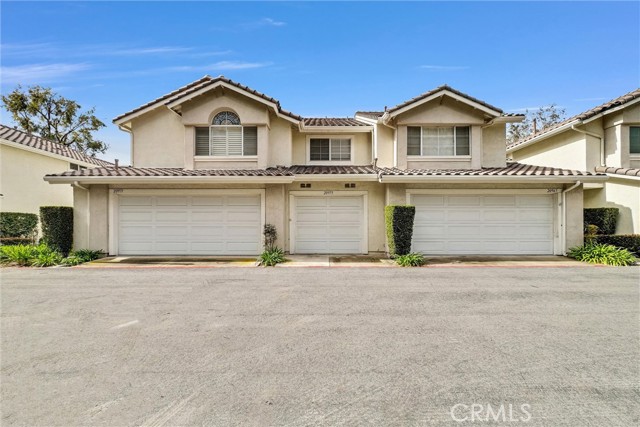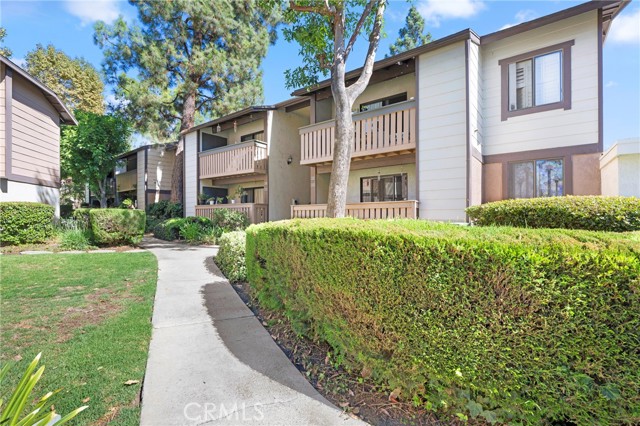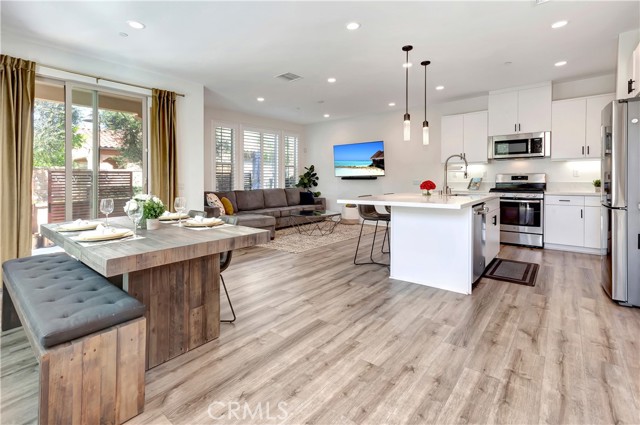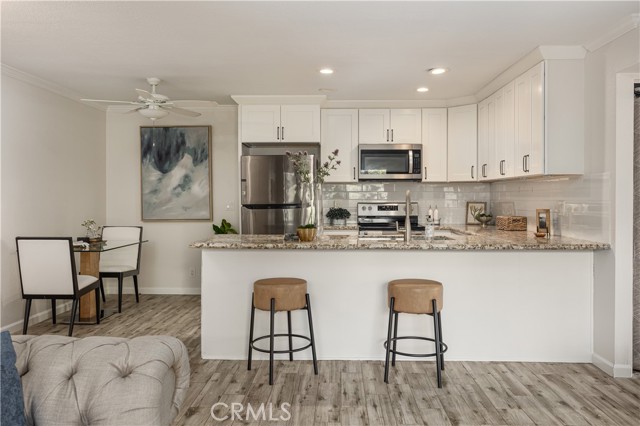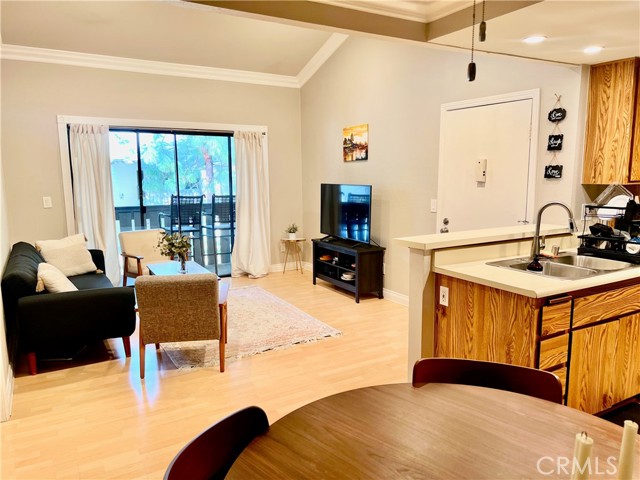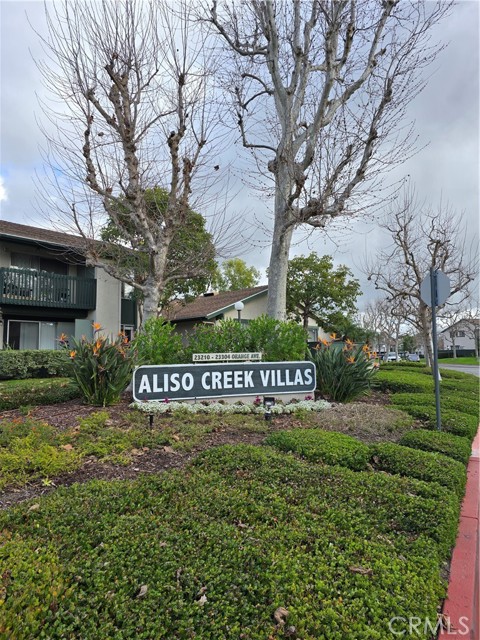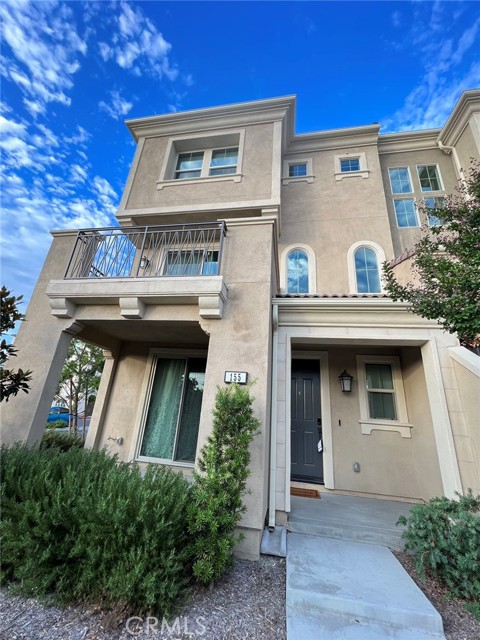232 Finch Lake Forest, CA
Property Detail
- Sold
Property Description
Fully Upgraded, Stylish Details, PREMIUM End Unit Location w/Mountain Views! Located in the resort-style community of Baker Ranch this Ideally located 3 Bedrooms 2.5 Bathroom home Features not one, but Two Lofts which adds immense flexibility for any family. The exclusive Corner Lot location creates privacy, incredible Natural Light and features Magnificent Views in every direction. Impressive Designer Upgrades greet you immediately upon entry with stunning Wood look laminate flooring which runs throughout the entire home. The upgrades continue in the Gourmet Kitchen featuring upgraded Quartz Counter tops, Designer Backsplash, Spacious Kitchen Island, Stainless Steel Appliances and Gorgeous White Cabinets. Open to the Kitchen, the Great Room is ideal for entertaining and blends seamlessly Outside to the Private Expanded Patio featuring Covered Arizona Room, Recessed Lights, Dark Gray Tile, and Tranquil Views. On the second floor you find the Convenient Second Floor Laundry Room, and Three Spacious Bedrooms including the spacious Master Bedroom featuring Plantation Shutters, Crown Molding, Upgraded Flooring and the Spa Like Master Bathroom with massive walk in shower. The TOP FLOOR MULTI-PURPOSE LOFT is expansive and flexible with enough space for a Media Room, Home Office, Home Gym or Play Area. Baker Ranch offers top of the line amenities including 3 swimming pools, hiking and biking trails, numerous sports courts, clubhouse, etc..This one is special, come see it quick!
Property Features
- Dishwasher
- Gas Oven
- Gas Range
- Microwave
- Refrigerator
- Tankless Water Heater
- Dishwasher
- Gas Oven
- Gas Range
- Microwave
- Refrigerator
- Tankless Water Heater
- Mediterranean Style
- Central Air Cooling
- Stucco Exterior
- Brick Fence
- New Condition Fence
- Fireplace None
- Carpet Floors
- Laminate Floors
- Tile Floors
- Slab
- Central Heat
- Central Heat
- Built-in Features
- Ceiling Fan(s)
- High Ceilings
- Open Floorplan
- Recessed Lighting
- Garage
- Garage Door Opener
- Patio Patio
- Tile Patio
- Association Pool
- Tile Roof
- Public Sewer Sewer
- Association Spa
- Mountain(s) View
- Neighborhood View
- Public Water
- Double Pane Windows
- Plantation Shutters
- Screens

