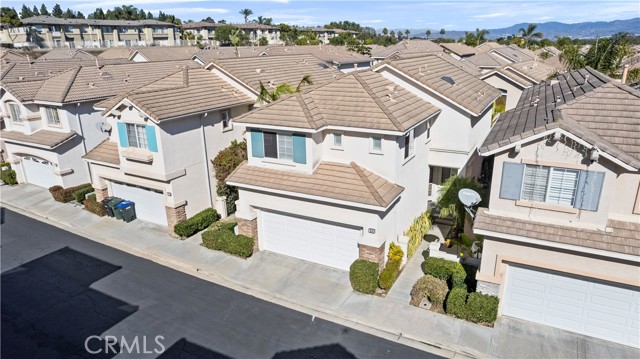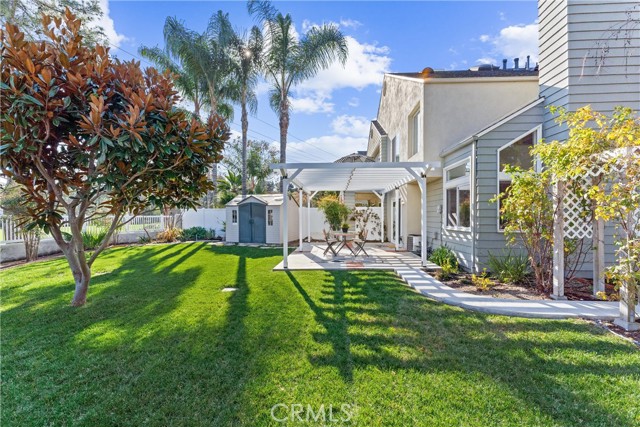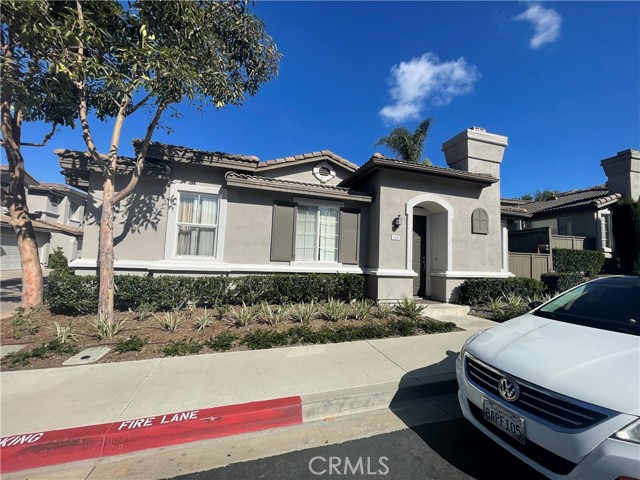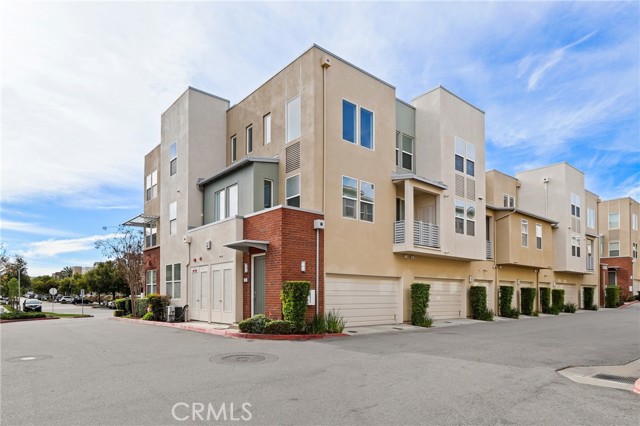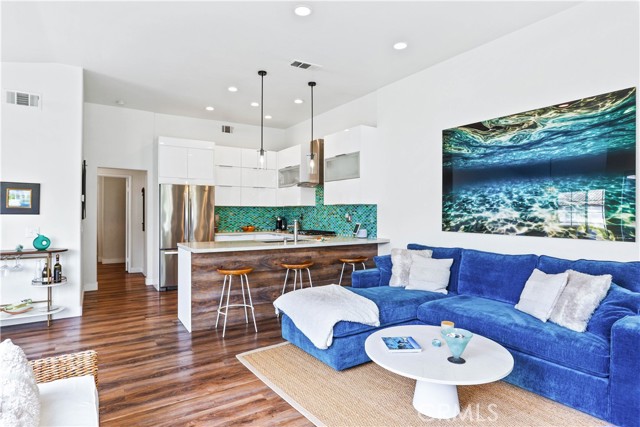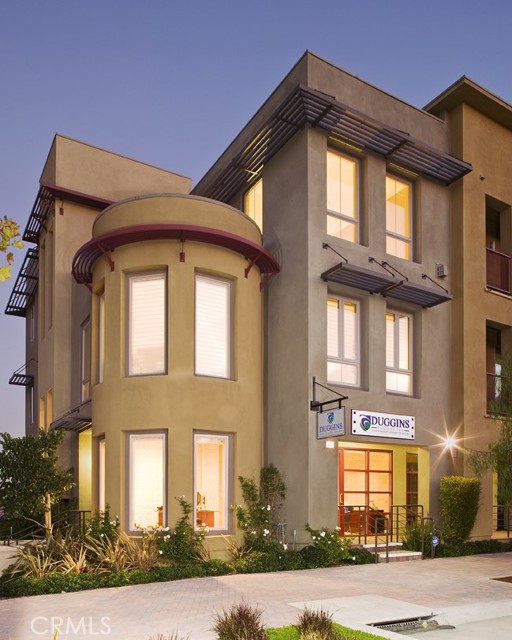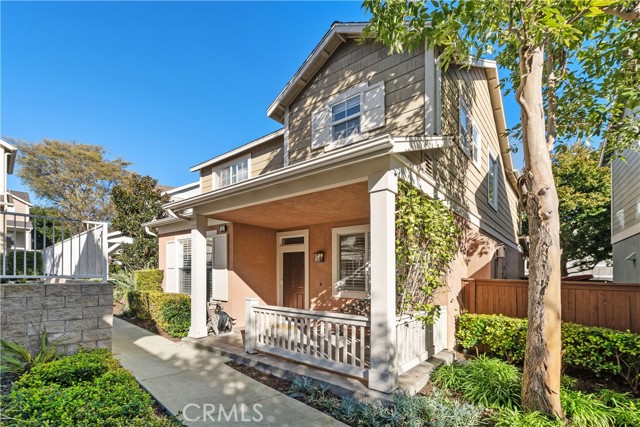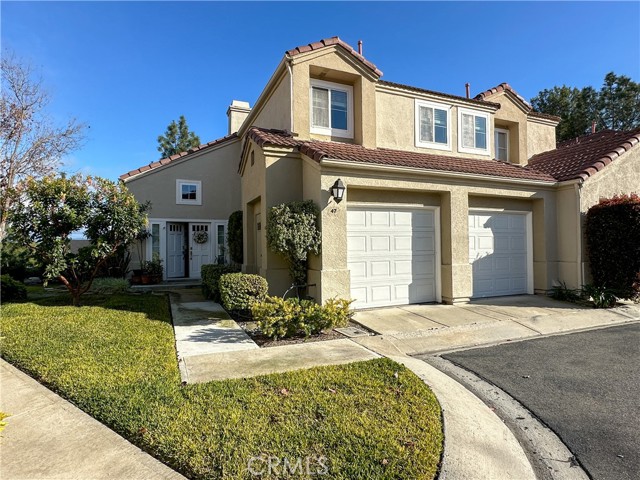23 Promontory Park Aliso Viejo, CA
Property Detail
- Pending
Property Description
MOST DESIRED, LARGEST TWO STORY FLOOR PLAN IN CALABRIA WITH TWO MASTERS AND TWO PATIOS. This "polished"townhouse is move in ready! FULLY REMODELED! Custom designed kitchen with maximum efficiency, Quartz counters, Large sink with touch-free faucet, space efficient cabinets, baking sheet storage, deep drawers, no wasted space, storage everywhere! Plus, high end Bosch appliances: 5 burner stove, microwave & D/W, stylish subway tile backsplash, soft close hinges and double stacked drawer. Details continue throughout: New windows, New window coverings, New fireplace, New flooring, and so much more! Two Master suites are upstairs. Primary Master has a walk in closet, fully remodeled bathroom, high ceilings, ceiling fan, and double doors. The secondary master is conveniently across the hall also has a fully remodeled bathroom. The inside laundry room and remodeled powder room are downstairs just before the attached garage. The is the most popular plan because there is no one above or below you and the large windows let in so much natural light. The gated front patio is private and the rear patio is even more private with mature landscaping. PLUS unit/community has been RE-PIPED. Calabria is conveniently located to the 73 & 5 FRWY's, beaches, hiking and biking trails, schools, shopping, restaurants, and entertainment. LOW HOA, community pool, and centrally located to adjacent cities.
Property Features
- Self Cleaning Oven
- Dishwasher
- Gas Oven
- Gas Range
- Microwave
- Warming Drawer
- Water Line to Refrigerator
- Self Cleaning Oven
- Dishwasher
- Gas Oven
- Gas Range
- Microwave
- Warming Drawer
- Water Line to Refrigerator
- Mediterranean Style
- Central Air Cooling
- Mirror Closet Door(s)
- Stucco Exterior
- Wrought Iron Fence
- Fireplace Family Room
- Fireplace Gas
- Carpet Floors
- Laminate Floors
- Tile Floors
- Slab
- Central Heat
- Central Heat
- Ceiling Fan(s)
- Crown Molding
- High Ceilings
- Open Floorplan
- Recessed Lighting
- Stone Counters
- Garage
- Concrete Patio
- Association Pool
- Community Pool
- Spanish Tile Roof
- Public Sewer Sewer
- Association Spa
- Community Spa
- Public Water
- Custom Covering
- Double Pane Windows
- Garden Window(s)
- Palladian
- Plantation Shutters

