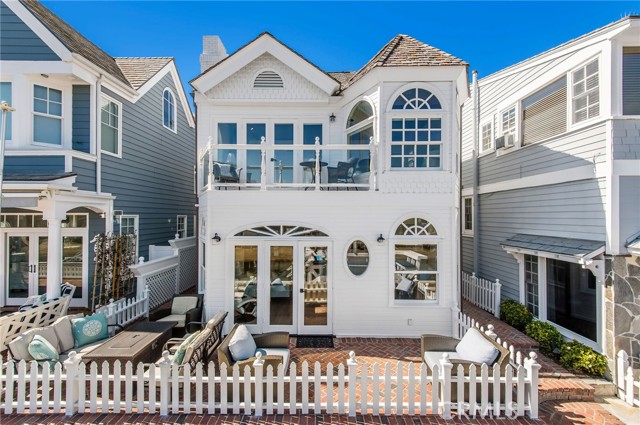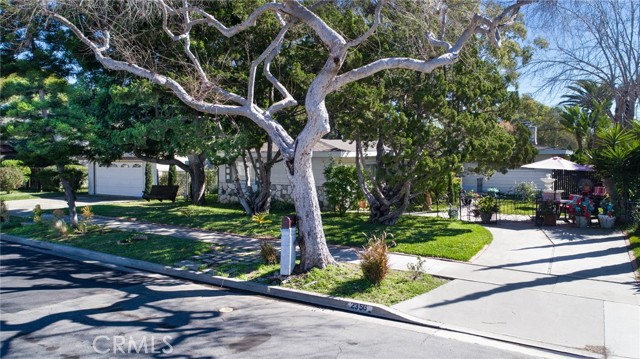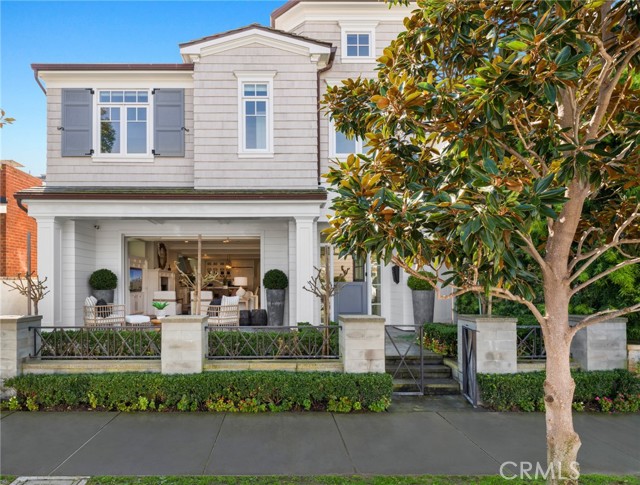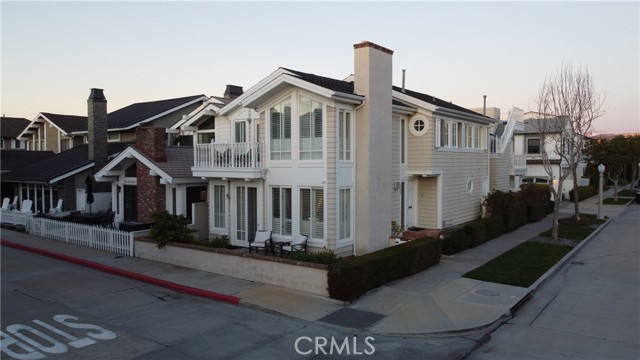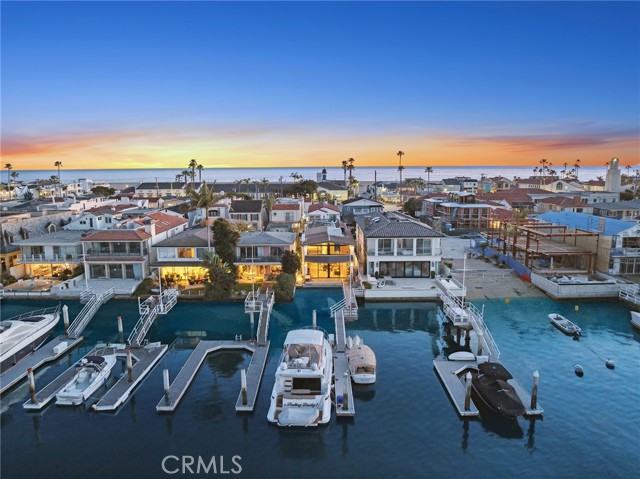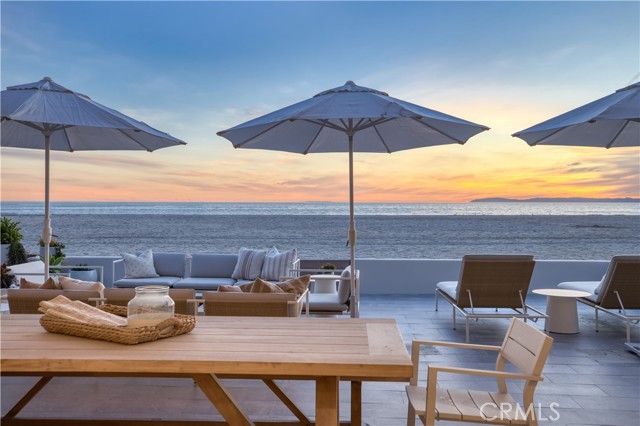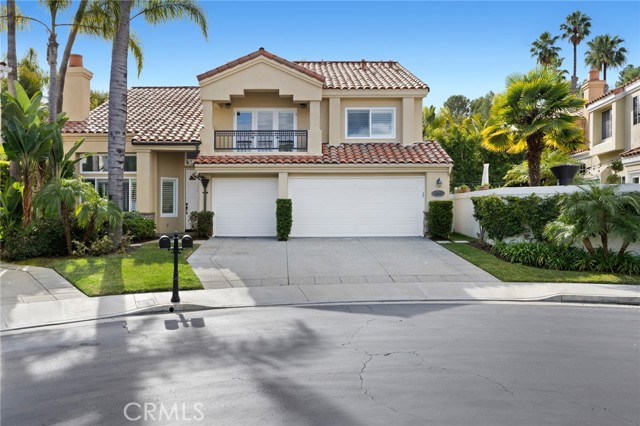2285 Golden Circle, Newport Beach, CA
Property Detail
- Active
Property Description
Fabulous single story pool home on large lot * As you enter this home you will be greeted by the open floor plan with formal living room with tile faced fireplace, gorgeous wood flooring, recessed lights & charming window seat* This space opens seamlessly to the dining room w/its wood flooring, custom paint & recessed lights *The modern kitchen will delight the cook in the house w/granite counters, custom backsplash, luxurious dark cabinetry & stainless appliances, as a plus there's also shelves for wine, gas cooktop* The breakfast nook which opens to the kitchen is super spacious & has doors which open to the amazing grounds, recessed lights, built in desk and tile flooring, plus a custom fireplace which make this a practical & charming space for dining * Three large bedrooms include the master suite which is oversized and offers two closets. This tranquil master bedroom is decorated in soft neutral colors & has ceiling fan & modern bath w/tiled shower, glass doors, beautiful vanity w/granite top * The yard is perfect w/freeform pool, privacy fencing, pool decking in perfect condition & even large grassy areas w/ custom planters * This home is pristine & move in ready, meticulously painted, garage doors w/custom trim, huge front grassy areas, entry door w/glass panel, remodeled main bath w/tub, indoor laundry & powder room. Located steps away from Newport Bay Preserve and Biking/Walking Trails and Newport Beach Golf Course. Easy access to the 55, 73, & 405 Freeways
Property Features
- Dishwasher
- Disposal
- Gas Cooktop
- Dishwasher
- Disposal
- Gas Cooktop
- Traditional Style
- Central Air Cooling
- Sliding Doors
- Stucco Exterior
- Wood Fence
- Fireplace Kitchen
- Fireplace Living Room
- Fireplace Two Way
- Carpet Floors
- Tile Floors
- Wood Floors
- Forced Air Heat
- Forced Air Heat
- Ceiling Fan(s)
- Granite Counters
- Open Floorplan
- Pantry
- Garage Faces Front
- Garage - Single Door
- Concrete Patio
- Private Pool
- Sewer Paid Sewer
- Neighborhood View
- Public Water

