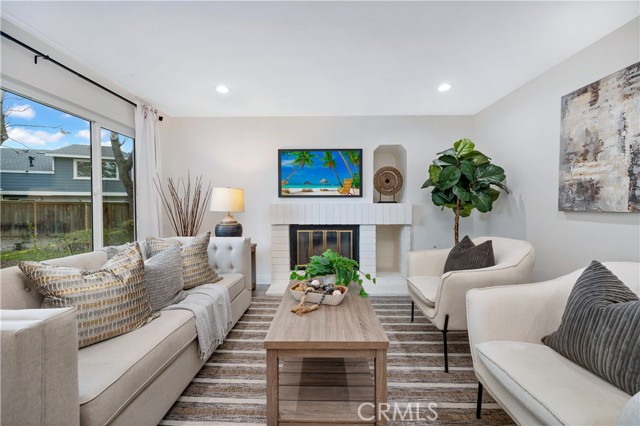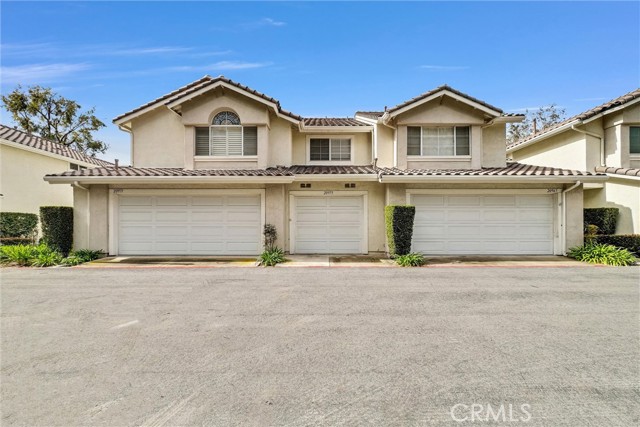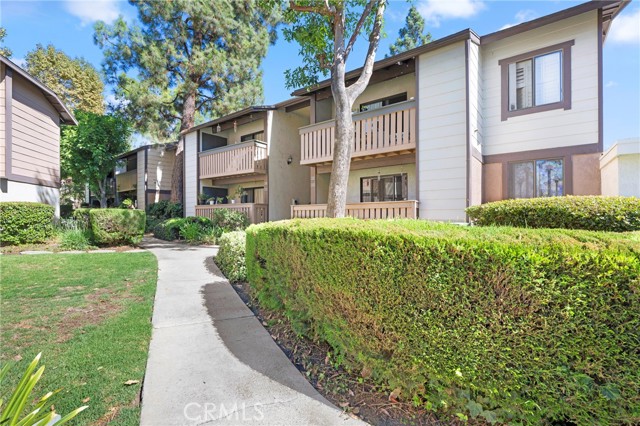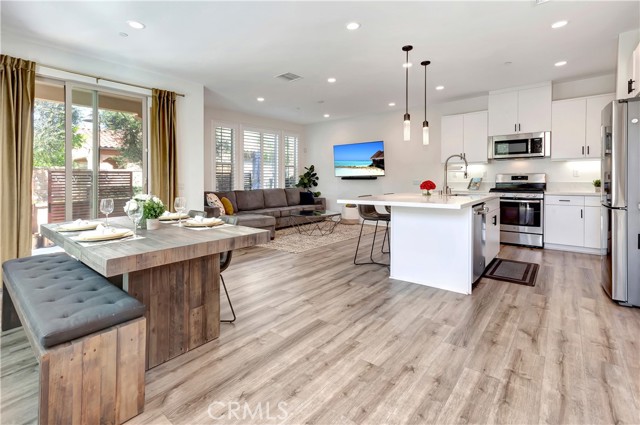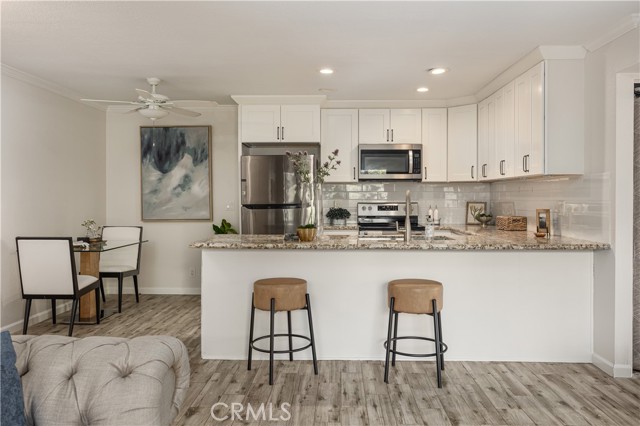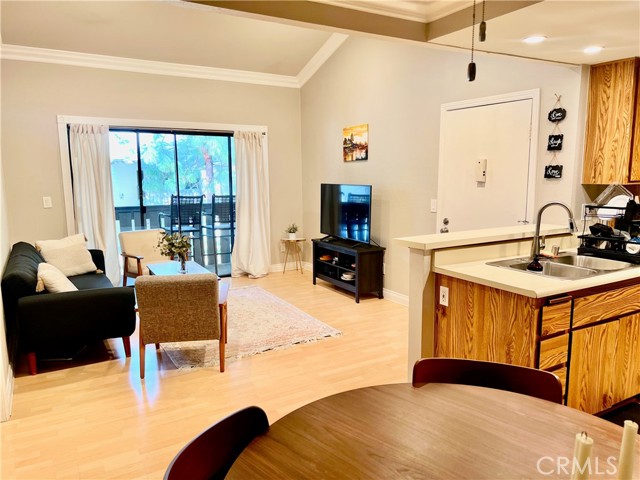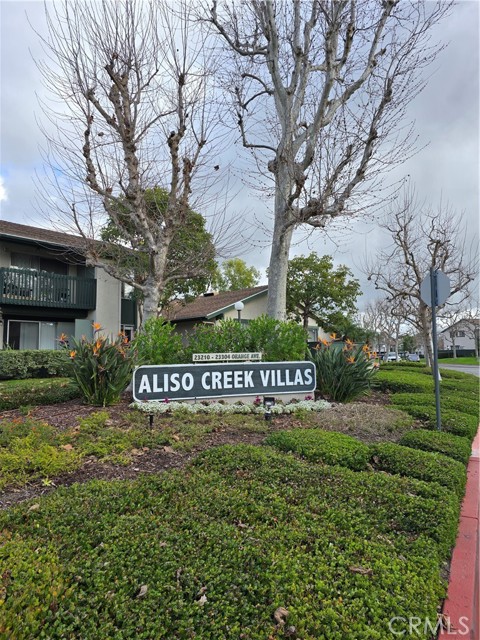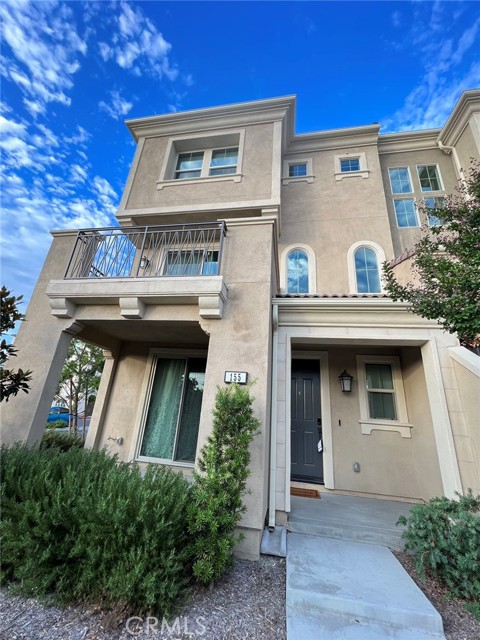22794 Mesa Way, Lake Forest, CA
Property Detail
- Active
Property Description
Beautifully updated townhome is light and bright with 2 oversized bedrooms and nobody above or below. Prime location within the development, away from busy streets. The upstairs has a full bathroom with powder room on the main level. The updated kitchen has stone counters, decorative stone backsplash, updated cabinetry with lots of storage and all stainless-steel appliances; GE Range, Microwave and Dishwasher. Brand new carpet in Living Room, hall and upstairs. Tile floors in Kitchen and both bathrooms. The laundry room is just off the kitchen. This home has 2 spaces for parking, a private one-car garage and a second assigned space directly in front of the garage, as well as guest parking. The association amenities include a pool, kids wading-pool, and large grassy areas that are all well-lit and great for kids or pets. The spacious, private fenced patio is perfect for outdoor entertaining with patio cover. The HOA fees include water and trash, the property has recently been re-piped, and the roof has recently been refurbished. Home has been completely repainted, brand new carpet, new heating and air conditioning and appliances! A must see! This unit has a premium location within the development in addition to easy nearby access to local freeways, great shopping, restaurants, and award-winning schools.
Property Features
- Dishwasher
- Disposal
- Gas Range
- Microwave
- Dishwasher
- Disposal
- Gas Range
- Microwave
- Contemporary Style
- Central Air Cooling
- SEER Rated 13-15 Cooling
- See Remarks Cooling
- Drywall Walls Exterior
- Stucco Exterior
- Wood Fence
- Fireplace None
- Carpet Floors
- Tile Floors
- Slab
- Central Heat
- Central Heat
- Ceiling Fan(s)
- Pantry
- Stone Counters
- Assigned
- Garage
- Private
- Concrete Patio
- Enclosed Patio
- Patio Patio
- Front Porch Patio
- Rear Porch Patio
- Association Pool
- Community Pool
- In Ground Pool
- Flat Roof
- Mansard Roof
- Public Sewer Sewer
- Association Spa
- Community Spa
- Heated Spa
- In Ground Spa
- Public Water
- Double Pane Windows
- ENERGY STAR Qualified Windows

