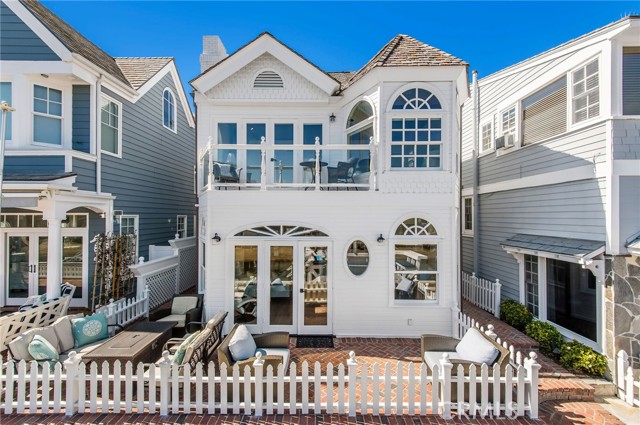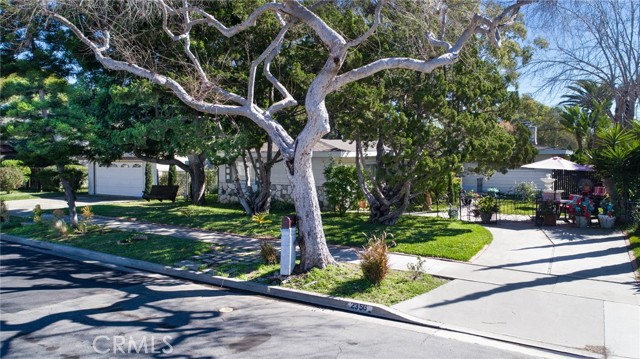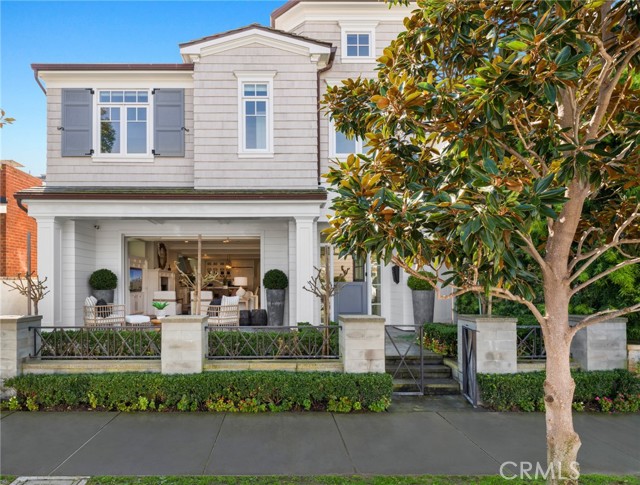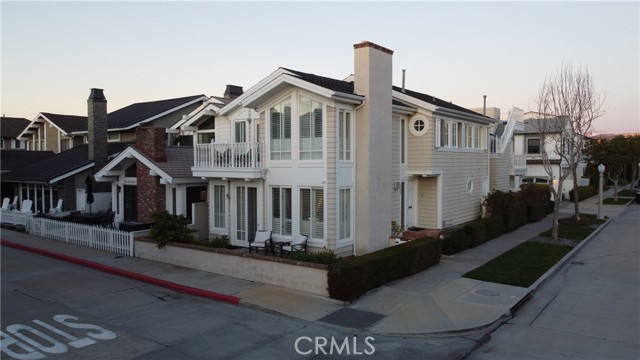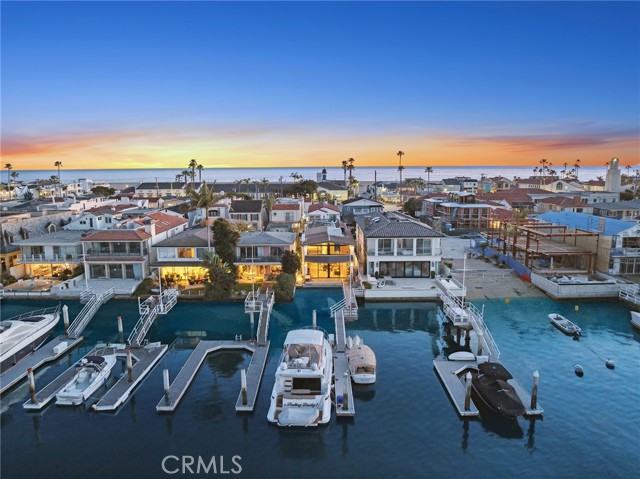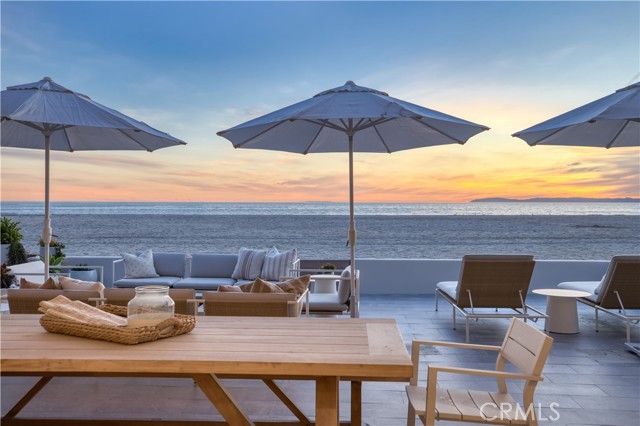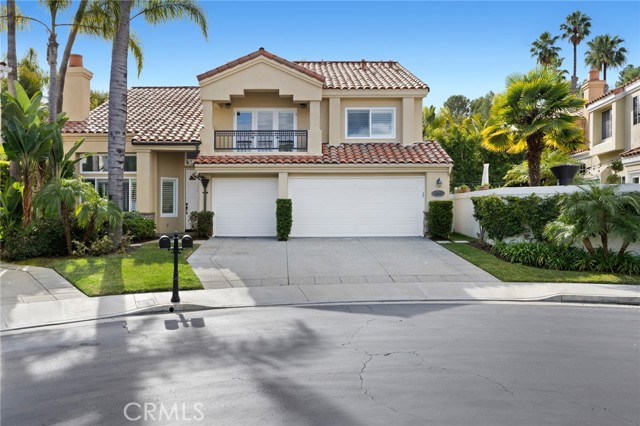225 Via Orvieto Newport Beach, CA
Property Detail
- Active
Property Description
Welcome to the best of Lido Isle living with this 2,671 sq. ft. light-filled home located in the heart of the island. Ideally situated on a street-to-street parcel just steps from the bay, 225 Via Orvieto in Newport Beach is a stunning two-story, three bedroom, three and a half bath residence that was completely remodeled/rebuilt in 2016 by Hilton Builders. This modern beach-chic home features an open floor plan with a great room that has a welcoming fireplace and opens to a patio with a succulent wall and outdoor shower. The beautiful gourmet kitchen has a generous island and an adjacent dining area for gathering with family and friends. An upstairs media room with a beverage bar and wine fridge opens onto a deck perfect for entertaining and enjoying indoor-outdoor living. There is also a flexible room currently being used as a home office. Luxury details can be found throughout the residence, including wide plank flooring, custom doors and cabinetry, elegant light fixtures and CONTROL 4 Home Automation. The home also has a convenient upstairs laundry room and laundry connections in the two-car garage for sandy beach towels. Discriminating buyers will appreciate the master craftsmanship of the home, just steps from a park and private dock on the bay, as well as Lido Isle’s community amenities, and the shops and restaurants in Lido Village.
Property Features
- 6 Burner Stove
- Dishwasher
- Freezer
- Disposal
- Gas Range
- Gas Cooktop
- Microwave
- Range Hood
- Refrigerator
- 6 Burner Stove
- Dishwasher
- Freezer
- Disposal
- Gas Range
- Gas Cooktop
- Microwave
- Range Hood
- Refrigerator
- Central Air Cooling
- Dual Cooling
- Fireplace Living Room
- Wood Floors
- Central Heat
- Central Heat
- Granite Counters
- Home Automation System
- Open Floorplan
- Pantry
- Stone Counters
- Patio Patio
- Roof Top Patio
- Public Sewer Sewer
- Bay View
- Public Water

