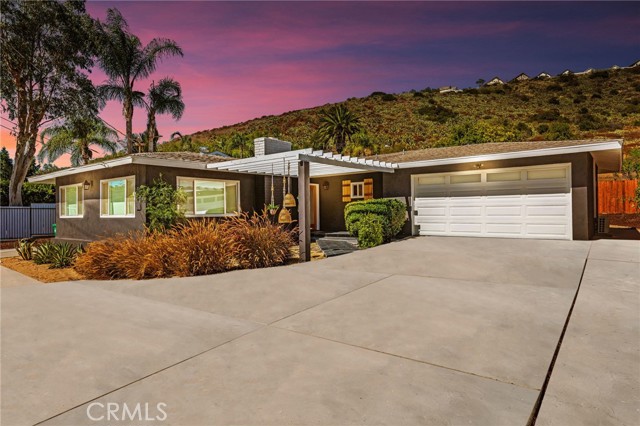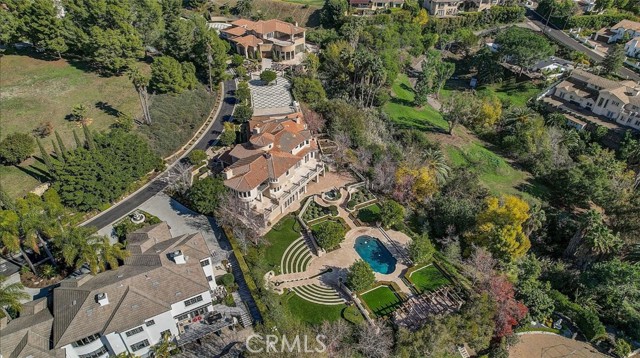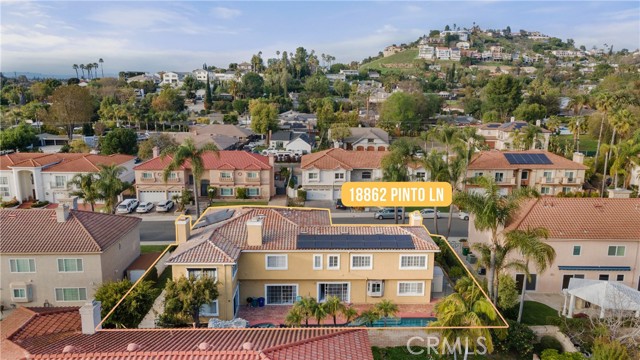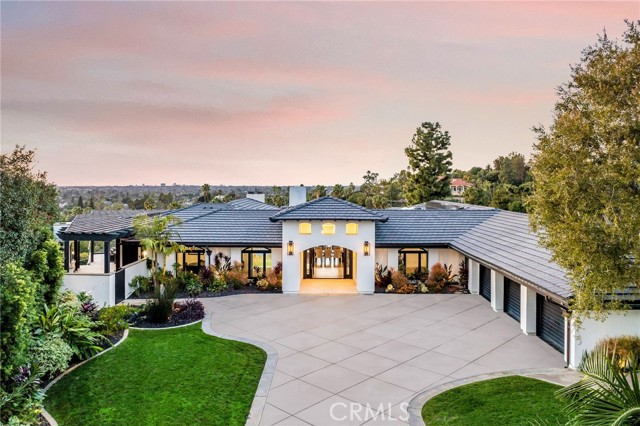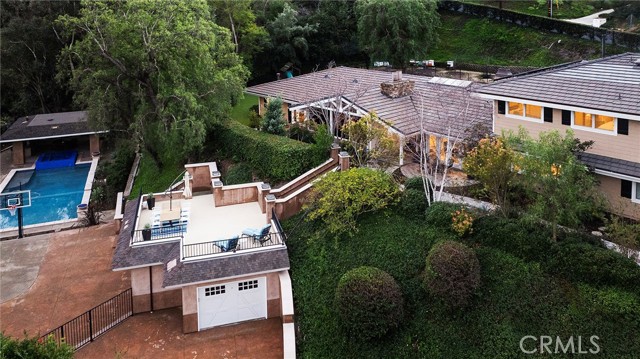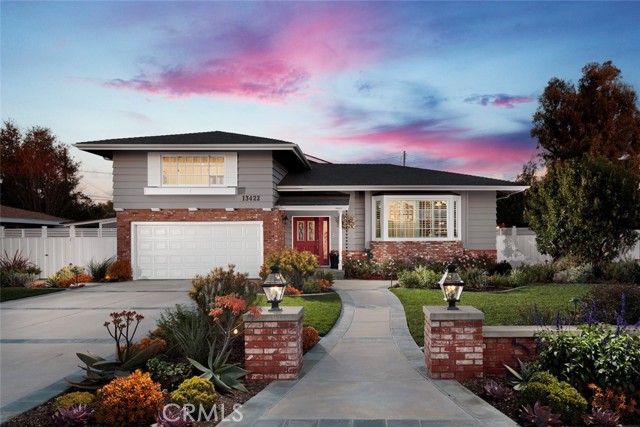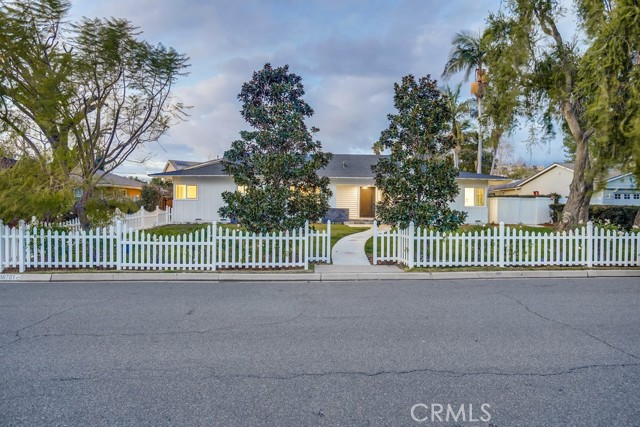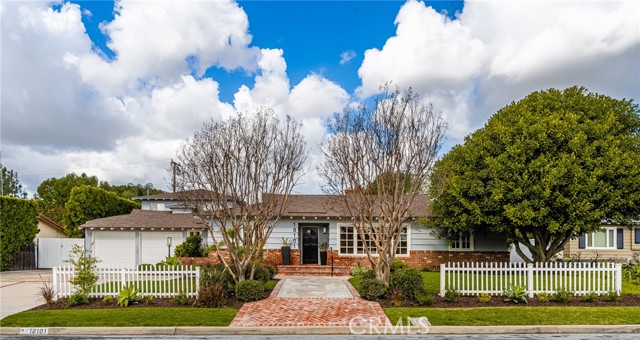2222 Pavillion Drive, North Tustin, CA
Property Detail
- Active
Property Description
FIRST TIME ON THE MARKET. EVER! Now this is a home where wonderful memories are made! When you first enter the foyer, you’ll catch your breath at the sweeping staircase and arched doorway to the kitchen and beyond. You will love the feel and flow of this well constructed and maintained home which was built by the owner. Downstairs has a main floor bedroom with French doors opening to the backyard, warm executive office with custom bookshelves and desk, and a breakfast nook with window seats and counter seating facing the kitchen. The open floor plan living, formal dining, and family (or game) rooms are perfect for entertaining or relaxing. The kitchen is a chef’s dream with its Thermador stove with griddle and grill, double oven, oversized island, paneled refrigerator and dishwasher, plus more. Upstairs you’ll find 3 bedrooms (one oversized) plus the master with its beautiful views of Loma Ridge and Tustin Ranch Estates. Indoor/outdoor living at its best on this almost half acre lot with private garden areas starting with the family room French doors leading to a charming peaceful garden perfect for your morning coffee. Pick a lemon or a grapefruit for your cocktails to enjoy while sitting under the trellised patio just outside the kitchen. With just a hoop and volleyball net needed, you’ll spend hours on the giant play court. And the front porch is a lovely place to sit and watch the hills bathed in color as the sun sets. Award winning Tustin schools. No Mello Roos or HOA.
Property Features
- Dishwasher
- Double Oven
- Disposal
- Gas Oven
- Gas Cooktop
- Range Hood
- Refrigerator
- Dishwasher
- Double Oven
- Disposal
- Gas Oven
- Gas Cooktop
- Range Hood
- Refrigerator
- Custom Built Style
- Traditional Style
- Central Air Cooling
- Double Door Entry
- French Doors
- Mirror Closet Door(s)
- Stucco Exterior
- Wood Siding Exterior
- Chain Link Fence
- Good Condition Fence
- Fireplace Dining Room
- Fireplace Family Room
- Fireplace Living Room
- Fireplace Gas
- Fireplace See Through
- Carpet Floors
- Tile Floors
- Slab
- Central Heat
- Central Heat
- Attic Fan
- Cathedral Ceiling(s)
- Ceiling Fan(s)
- Crown Molding
- Granite Counters
- Open Floorplan
- Pull Down Stairs to Attic
- Recessed Lighting
- Direct Garage Access
- Driveway
- Concrete
- Garage Faces Front
- Garage - Two Door
- Garage Door Opener
- RV Potential
- Workshop in Garage
- Brick Patio
- Concrete Patio
- Patio Patio
- Front Porch Patio
- Composition Roof
- Public Sewer Sewer
- Hills View
- Neighborhood View
- Public Water
- Bay Window(s)
- Blinds
- Casement Windows
- Double Pane Windows
- Screens
- Solar Tinted Windows
- Wood Frames

