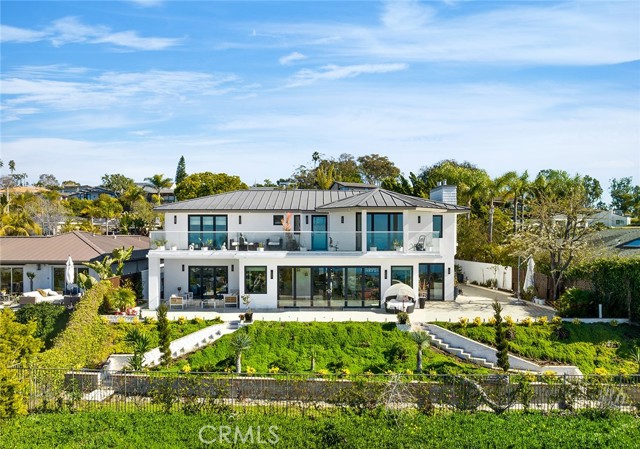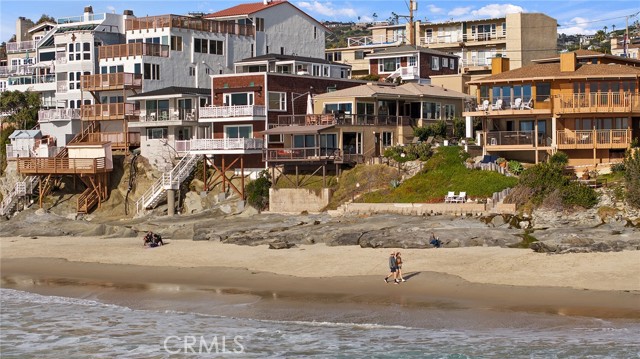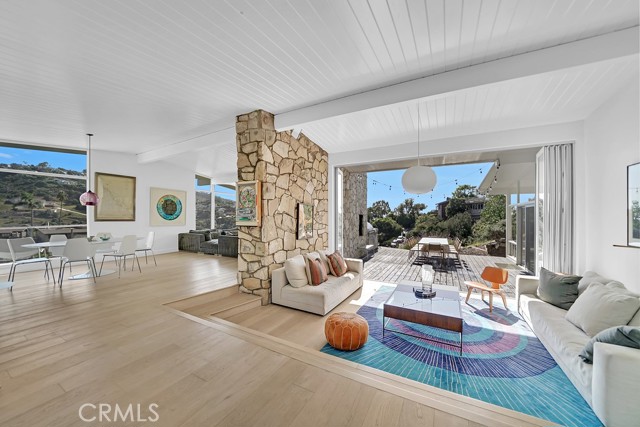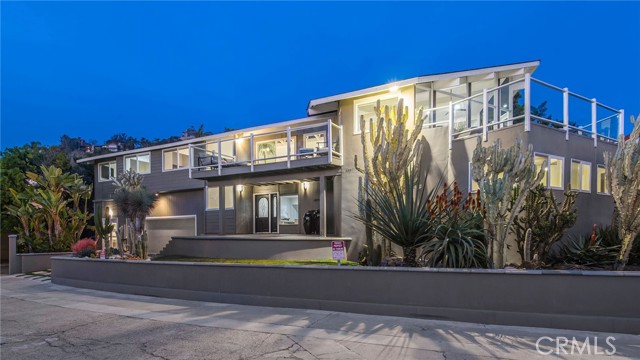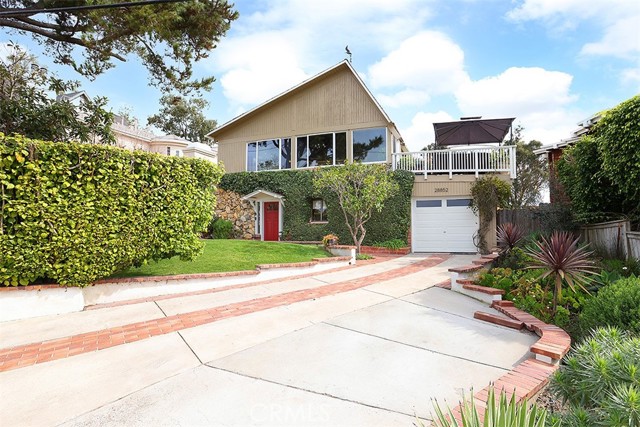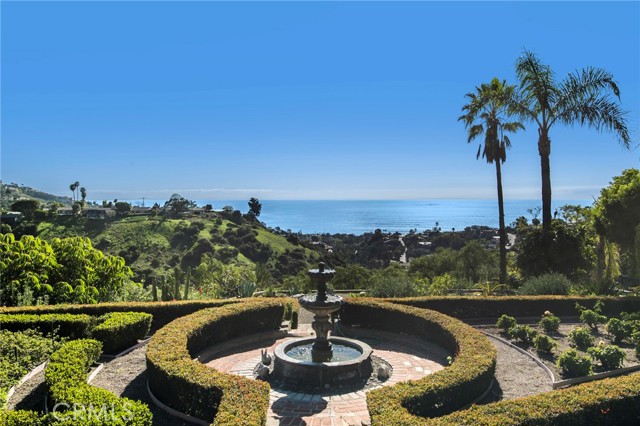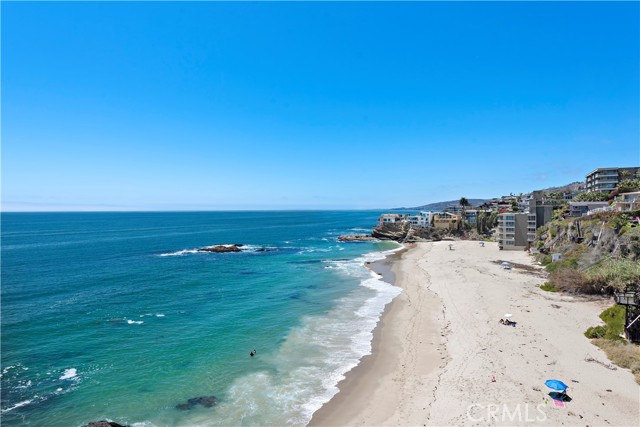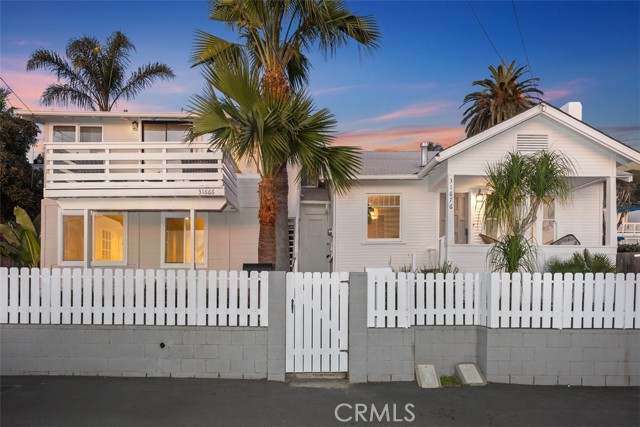2210 Crestview Drive, Laguna Beach, CA
Property Detail
- Active
Property Description
Spectacular Panoramic Ocean and Catalina Views abound from this beautifully perched home on a Crestview bend. The prime street to street property for this magnificent home includes an additional lot next door offering courtyards, gardens, walk-ways and serene sitting areas. Timelessly designed and notably remodeled in 2001 where modern and vintage meld seamlessly in a thoughtful floorplan that truly blends indoor and outdoor living with large view windows and wide doors leading to a spacious wraparound view deck, perfect for entertaining. The upper main floor includes an open living room, a formal dining room with stone fireplace, vaulted ceilings with hand-hewn beams, wide plank hardwood floors, a gourmet chef's kitchen and a guest powder room. The second level has a luxurious master suite with retreat, fireplace and deck, a second bedroom en-suite opening to a lovely courtyard, a built-in office, wine cellar and laundry. The lower level sports a family/game room with fireplace and a bedroom en-suite with double doors opening to beautiful landscaped gardens and walkways, offering those visiting their own private retreat. A fabulous home in a marvelous setting with breathtaking views. All this amidst all the wonder of Laguna Beach with its world renown art and cultural events, fine dining, charming shops and beautiful sun drenched beaches.
Property Features
- 6 Burner Stove
- Dishwasher
- Disposal
- Gas Range
- Gas Water Heater
- Refrigerator
- 6 Burner Stove
- Dishwasher
- Disposal
- Gas Range
- Gas Water Heater
- Refrigerator
- Central Air Cooling
- Zoned Cooling
- French Doors
- Stucco Exterior
- Fireplace Family Room
- Fireplace Living Room
- Fireplace Master Bedroom
- Wood Floors
- Central Heat
- Forced Air Heat
- Fireplace(s) Heat
- Central Heat
- Forced Air Heat
- Fireplace(s) Heat
- 2 Staircases
- Beamed Ceilings
- Built-in Features
- Crown Molding
- Living Room Deck Attached
- Recessed Lighting
- Stone Counters
- Wired for Sound
- Garage
- Deck Patio
- Wrap Around Patio
- Public Sewer Sewer
- Catalina View
- City Lights View
- Coastline View
- Ocean View
- Panoramic View
- White Water View
- Public Water

