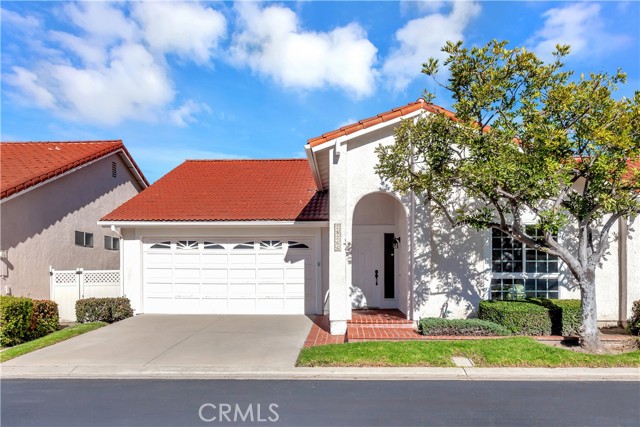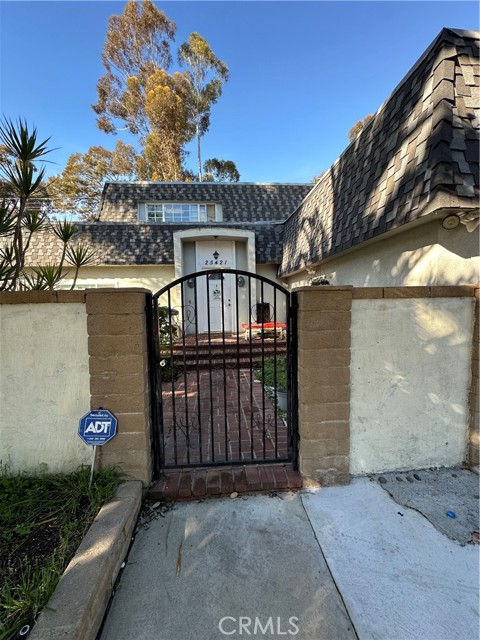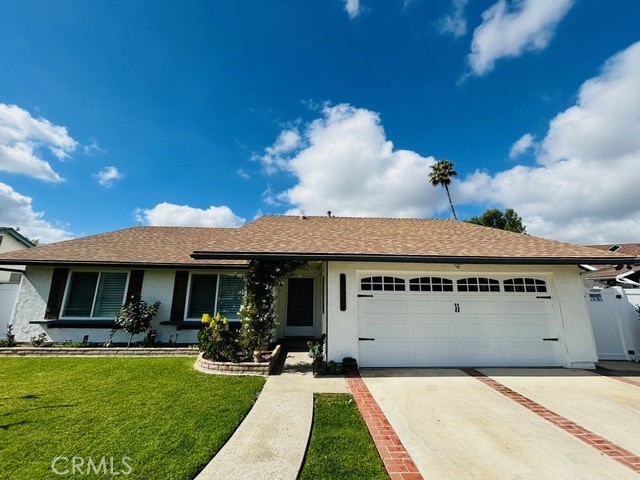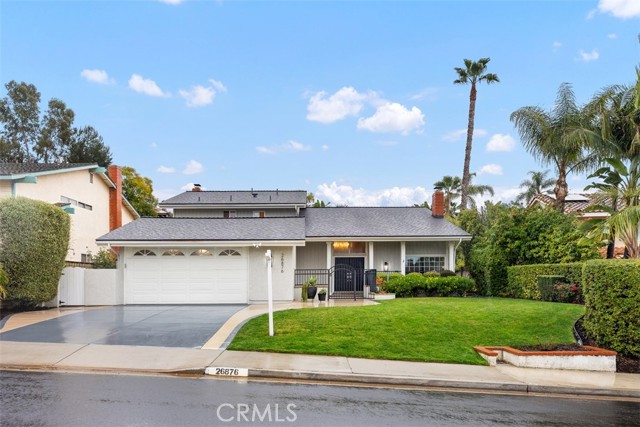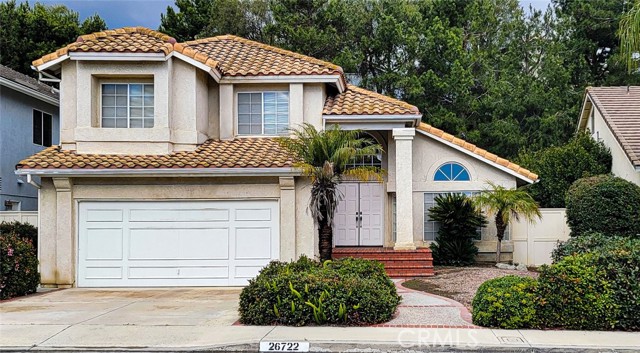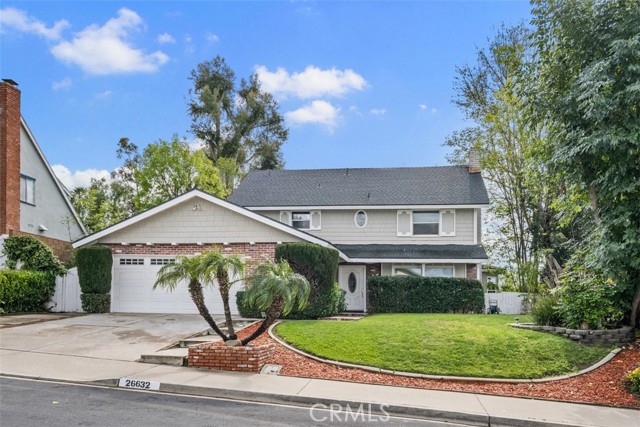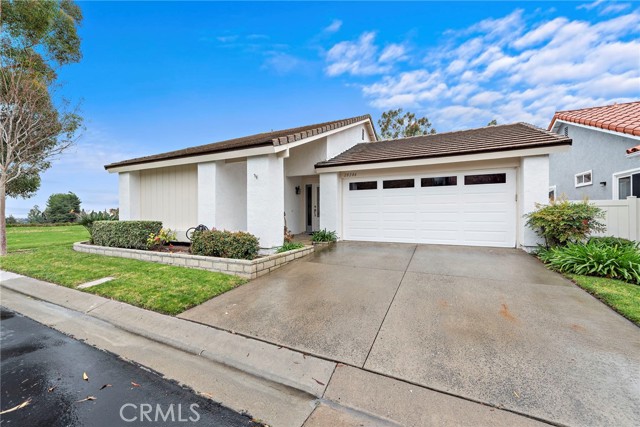22 Harveston Mission Viejo, CA
Property Detail
- Back-Offers
Property Description
Beautiful & Spacious Home Near the Park- in Pacific Hills! This wonderful home is ideally located on one of the widest streets in the popular California Crest neighborhood. Great floorplan with one bedroom down! Double door front-porch entry opens to soaring ceilings in the formal living and dining rooms, featuring beautiful marble flooring, and French doors leading to the yard. The kitchen boasts granite countertops and white and display cabinetry, ample counter and pantry space. Kitchen is large enough for a breakfast table or center island! The kitchen opens to a cozy family room with fireplace, and another set of French doors opens to the yard. Downstairs, you will find one bedroom with a ¾ bath adjacent! Upstairs, three spacious bedrooms await, including a wonderful master suite. The backyard is the perfect size, with a large covered patio, seatwall planter and small grassy area. Newer fencing has just been completed! Plantation shutters, upgraded baseboards, and more await. Pacific Hills is a highly desirable location within South Mission Viejo, close to transportation corridors, hospitals, shopping, parks, trails and so much more. This home includes Lake Mission Viejo Privileges, and award winning schools nearby; Bathgate Elementary and Newhart Middle School- within walking distance. Welcome Home!
Property Features
- Gas Range
- Microwave
- Water Heater
- Gas Range
- Microwave
- Water Heater
- Traditional Style
- Central Air Cooling
- Double Door Entry
- French Doors
- Stucco Exterior
- Block Fence
- Vinyl Fence
- Fireplace Family Room
- Fireplace Wood Burning
- Carpet Floors
- Stone Floors
- Tile Floors
- Forced Air Heat
- Forced Air Heat
- Cathedral Ceiling(s)
- Granite Counters
- Open Floorplan
- Driveway
- Garage Faces Front
- Garage - Two Door
- Covered Patio
- See Remarks Patio
- Concrete Roof
- Tile Roof
- Public Sewer Sewer
- Public Water
- Plantation Shutters


