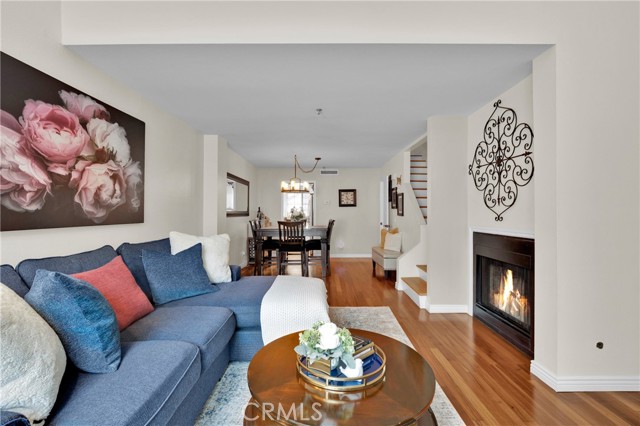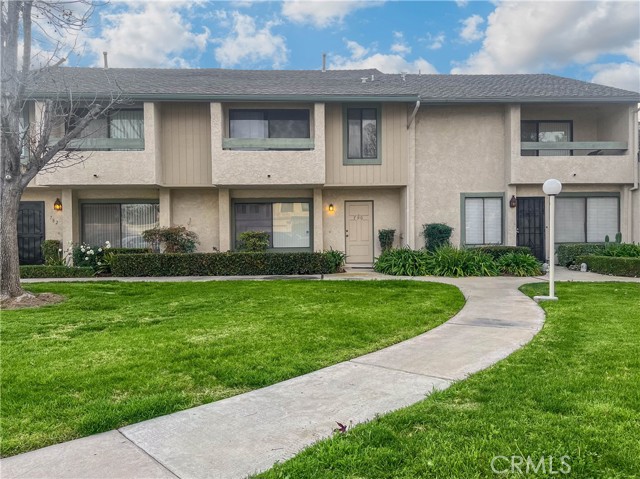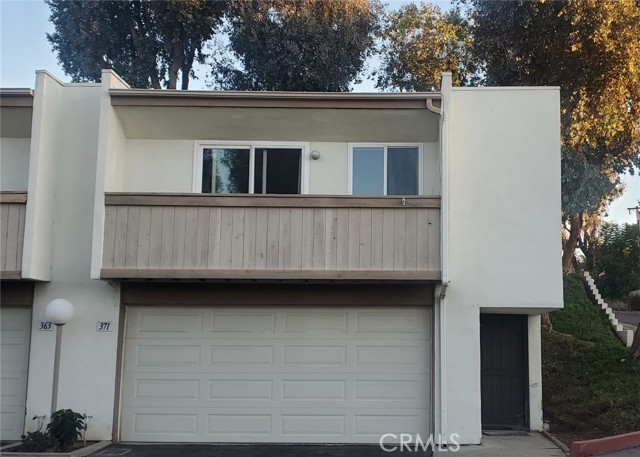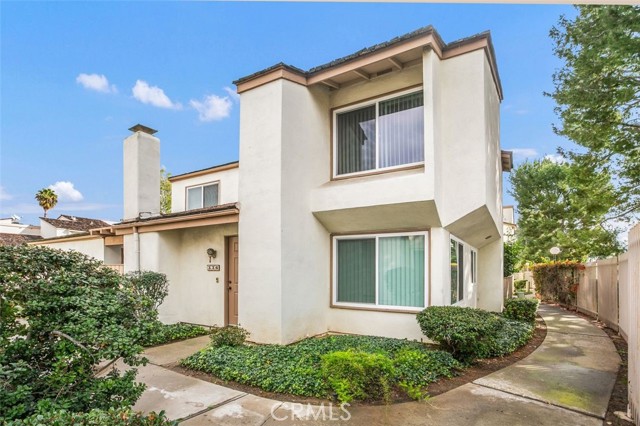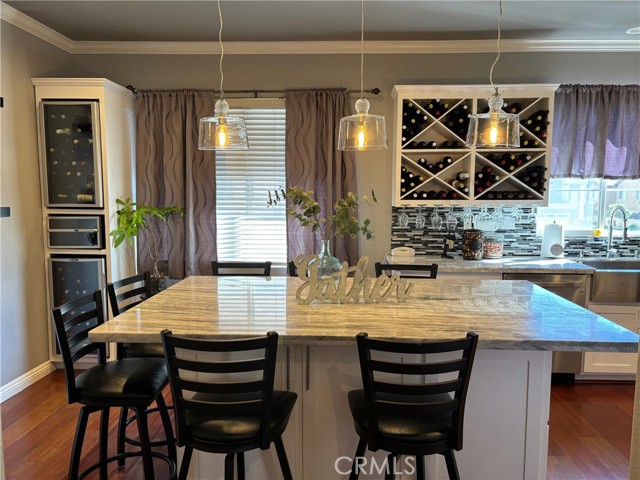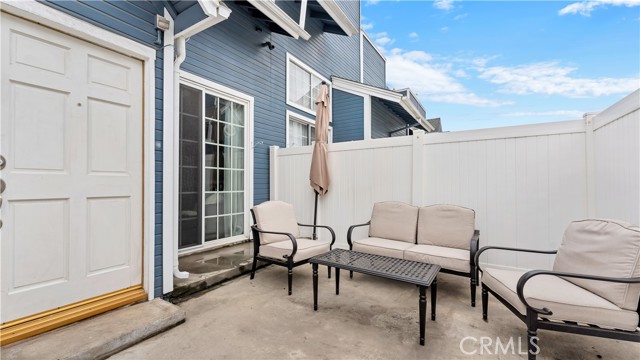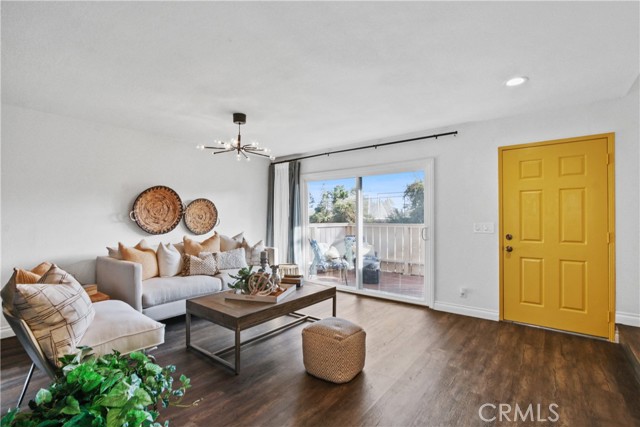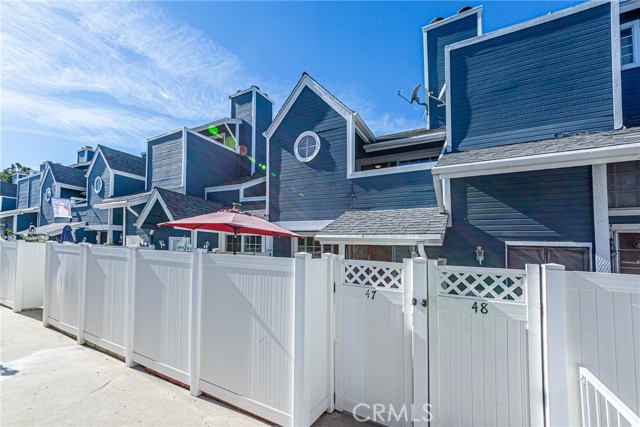219 Redwood Avenue, Brea, CA
Property Detail
- Pending
Property Description
Absolutely Gorgeous!! This amazing Cape Cod style condo is the epitome of turn-key. It is nestled in the beautiful and highly sought after community of East Pointe Village which provides resort style living and aesthetics. The curb side appeal of this community is phenomenal and it is ideally located walking distance to Downtown Brea. The home is equally amazing and meticulously cared for. Pride of ownership permeates this house as it boasts many upgrades and amenities such as; bright and open floor plan, stunning slate, laminate and carpet flooring, baseboards, crown molding, tall ceilings, laundry room, recessed lighting, upgraded and spacious kitchen with granite counter tops, stainless steel appliances, huge walk in pantry, 2 fireplaces (one in family room and 1 in master bedroom), large master bedroom with walk in closet, remodeled & upgraded master bathroom and so much more. Words and pictures can never convey the beauty this home has to offer, come and see for yourself!!
Property Features
- Dishwasher
- Gas Oven
- Gas Cooktop
- Gas Water Heater
- Microwave
- Water Heater Central
- Dishwasher
- Gas Oven
- Gas Cooktop
- Gas Water Heater
- Microwave
- Water Heater Central
- Cape Cod Style
- Central Air Cooling
- Panel Doors
- Sliding Doors
- Concrete Exterior
- Drywall Walls Exterior
- Frame Exterior
- Glass Exterior
- Wood Siding Exterior
- Good Condition Fence
- Vinyl Fence
- Fireplace Family Room
- Fireplace Master Bedroom
- Fireplace Gas
- Carpet Floors
- Laminate Floors
- Stone Floors
- Tile Floors
- Slab
- Central Heat
- Fireplace(s) Heat
- Central Heat
- Fireplace(s) Heat
- Ceiling Fan(s)
- Granite Counters
- High Ceilings
- Open Floorplan
- Pantry
- Recessed Lighting
- Assigned
- Built-In Storage
- Carport
- Community Structure
- Covered
- Concrete
- Paved
- Street
- Concrete Patio
- Enclosed Patio
- Front Porch Patio
- Slab Patio
- Association Pool
- Community Pool
- Fenced Pool
- In Ground Pool
- Shingle Roof
- Public Sewer Sewer
- Association Spa
- Community Spa
- Heated Spa
- In Ground Spa
- Hills View
- Neighborhood View
- Public Water
- Double Pane Windows
- Drapes

