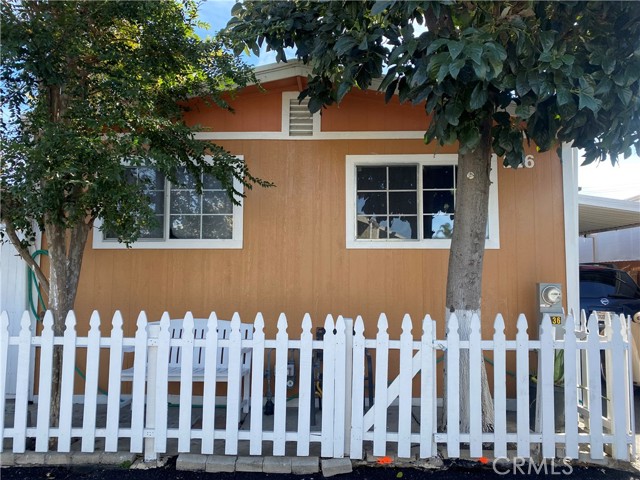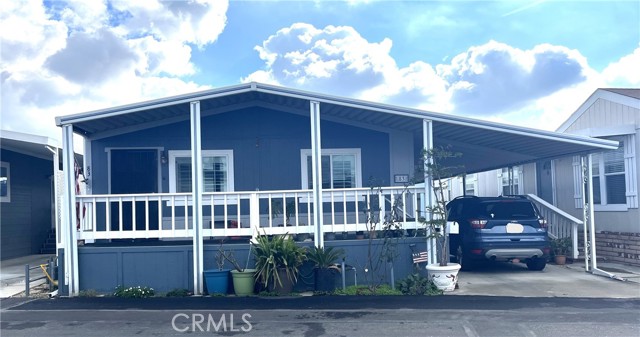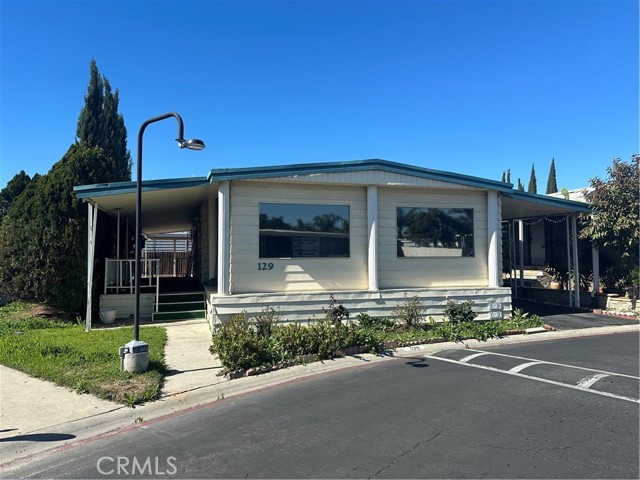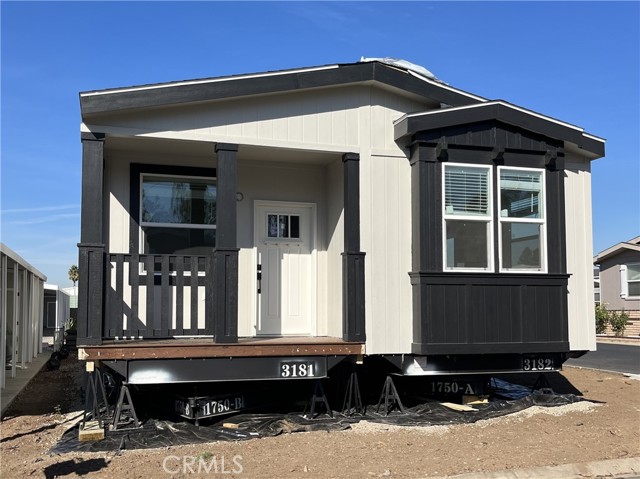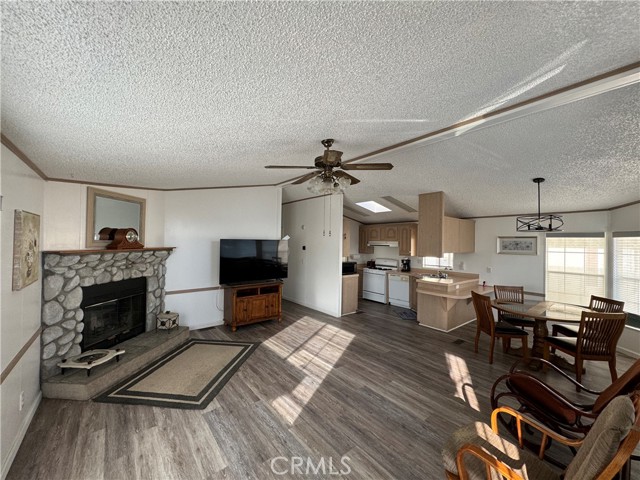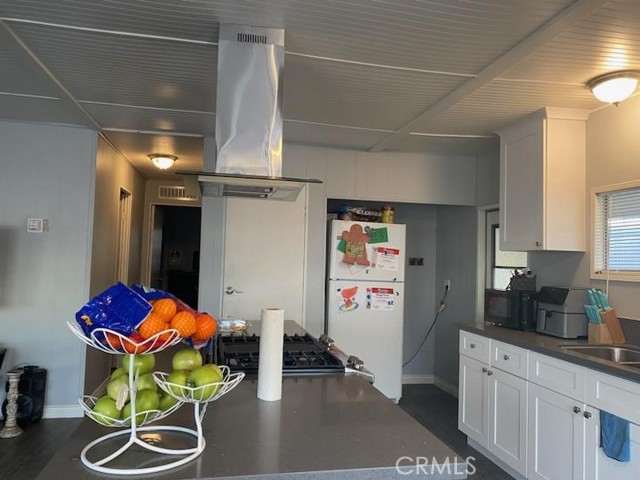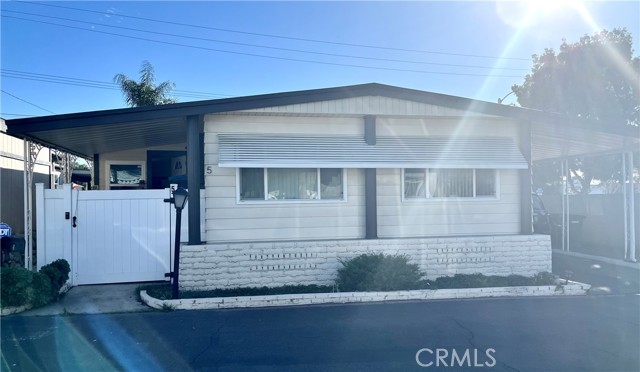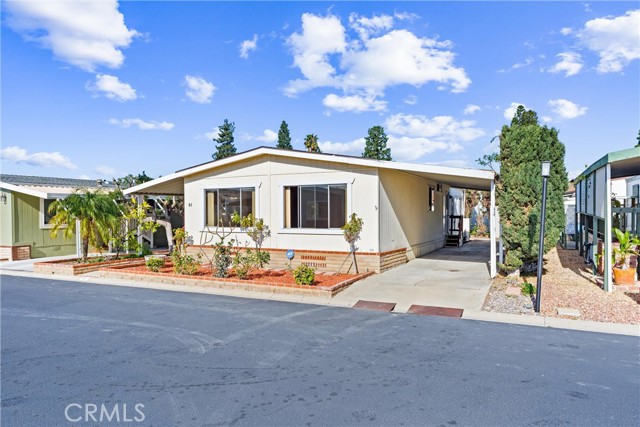21851 Newland Street, Orange, CA
Property Detail
- Active
Property Description
Brand New 2020 Fleetwood home. Across the street from the OCEAN!!! Awesome beach house in the lovely, “Huntington by the Sea.” Look no more! Gorgeous open floor plan, with giant living room, dining room and master bedroom. This beautiful and home is 1,296 sq ft. Offers charm and character along with 3 bedrooms, 2 bathrooms and a master spa-tub. 2+ carport attached to the home. Guest parking is also available. This home is light and bright with beautiful high ceilings. Front door opens to the spacious front patio. Central A/C throughout the home. Gorgeous brand new kitchen with large island and beautiful countertops. Brand new stainless steel appliances included (Stove, Fridge, Dishwasher and sink). 4 brand new ceiling fans. Separate laundry room with lots of space. Awesome home warranty included. Brand new beautiful laminate floors throughout!!! The monthly park lease is only $2,400.00/month which includes access to the newly upgraded community clubhouse, pool, hot tub, game room and full gym. The home is located in a private gated community with patrolling security. Located down the street from the famous Huntington Beach Pier and new "Pacific City" with shops and restaurants.
Property Features
- Self Cleaning Oven
- Dishwasher
- Freezer
- Disposal
- Gas Oven
- Gas Range
- Gas Water Heater
- High Efficiency Water Heater
- Ice Maker
- Microwave
- Range Hood
- Refrigerator
- Self Cleaning Oven
- Dishwasher
- Freezer
- Disposal
- Gas Oven
- Gas Range
- Gas Water Heater
- High Efficiency Water Heater
- Ice Maker
- Microwave
- Range Hood
- Refrigerator
- Average Condition Fence
- Carpet Floors
- Vinyl Floors
- Wood Floors
- Pier Jacks
- Pillar/Post/Pier
- Quake Bracing
- Raised
- Central Air Cooling
- Central Heat
- Natural Gas Heat
- Central Heat
- Natural Gas Heat
- Public Sewer Sewer
- Public Water
- Assigned
- Carport
- Attached Carport
- Concrete
- Paved
- Permit Required
- Private
- Association Pool
- Heated Pool
- Courtyard View
- Built-in Features
- Cathedral Ceiling(s)
- Ceiling Fan(s)
- High Ceilings
- Living Room Deck Attached
- Open Floorplan
- Recessed Lighting
- Metal Roof
- Association Spa
- Heated Spa
- Blinds
- Screens

