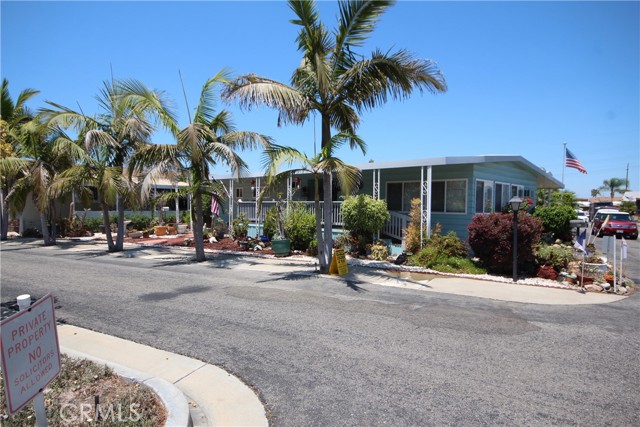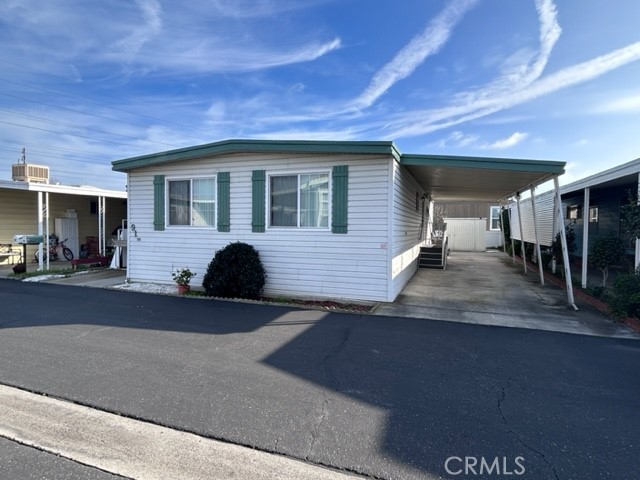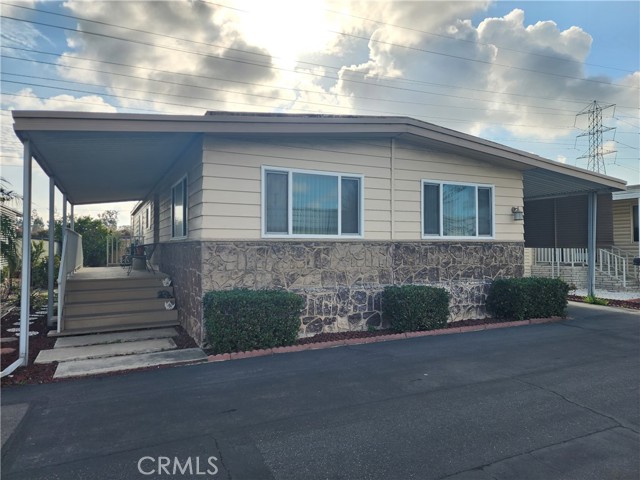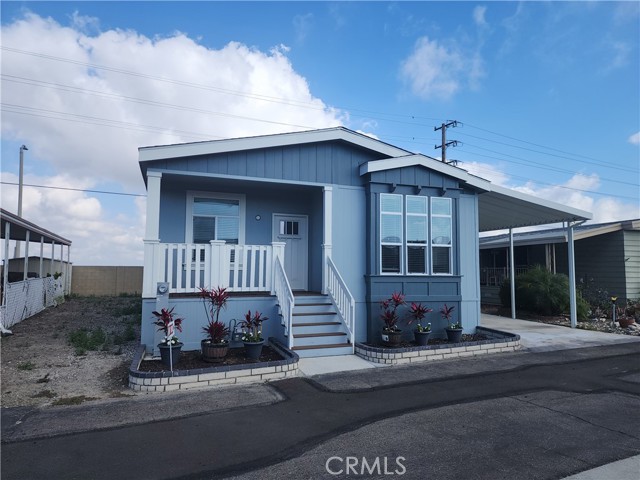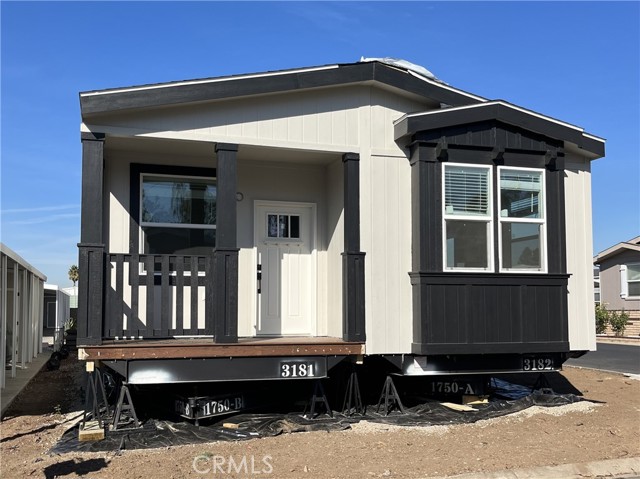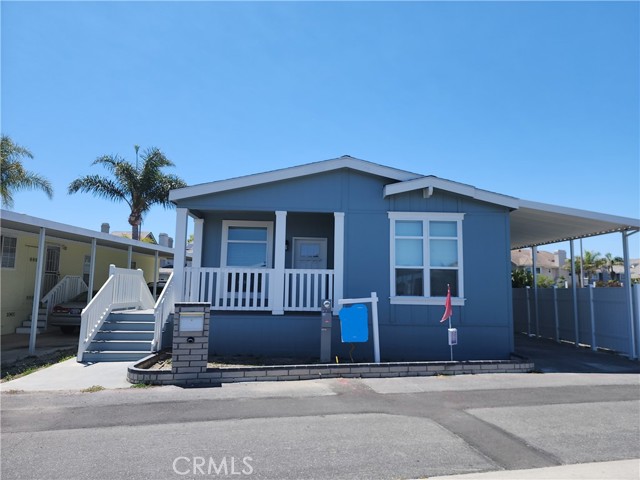21851 Newland Street, Huntington Beach, CA
Property Detail
- Active
Property Description
Affordable Beach Living in Huntington Beach by the Sea. Your new beachhome offers style and comfort including a double room fireplace and cathedral ceilings. The open floor plan has lots of natural light from the opaque windows and skylights. The kitchen is a cooks dream with a walk-in pantry, better appliances and plenty of cabinet and counter top space. Master bedroom has walk-in closet and a wonderfully large bath (separate soaking tub and shower). The two other bedrooms, centered around the guest bath, have lots of storage and built-in shelves. Step outside and relax on the front porch, side and/or back lawn. The landscape is low maintenance artificial grass and palm trees. Behind the extra long carport and built in storage shed, there's even electricity to hook-up a spa in the future. Located in a beautiful gated community, a stone's throw from the ocean, offers a community pool, spa, gym, game room, and clubhouse. Many other homes in this park have roof-top decks that you can see the ocean. You will live on the edge of downtown Huntington Beach, World Famous for it's surf, sand, fire pits, pier, shops, and restaurants. Pacific Coast Highway offers a short ride to any California beach town.
Property Features
- Dishwasher
- Free-Standing Range
- Freezer
- Gas Range
- Ice Maker
- Microwave
- Range Hood
- Vented Exhaust Fan
- Water Heater
- Water Line to Refrigerator
- Dishwasher
- Free-Standing Range
- Freezer
- Gas Range
- Ice Maker
- Microwave
- Range Hood
- Vented Exhaust Fan
- Water Heater
- Water Line to Refrigerator
- Chain Link Fence
- Pier Jacks
- Central Heat
- Natural Gas Heat
- Fireplace(s) Heat
- Central Heat
- Natural Gas Heat
- Fireplace(s) Heat
- Public Sewer Sewer
- Public Water
- Covered Patio
- Deck Patio
- Porch Patio
- Front Porch Patio
- Rear Porch Patio
- Carport
- Attached Carport
- Concrete
- Guest
- Community Pool
- Peek-A-Boo View
- Built-in Features
- Cathedral Ceiling(s)
- Ceiling Fan(s)
- Open Floorplan
- Pantry
- Asphalt Roof
- Community Spa



