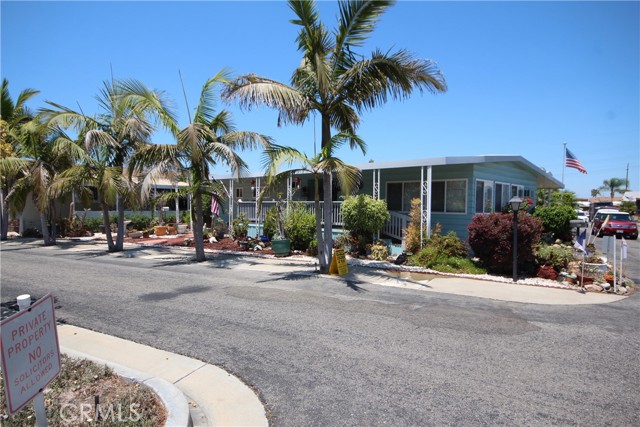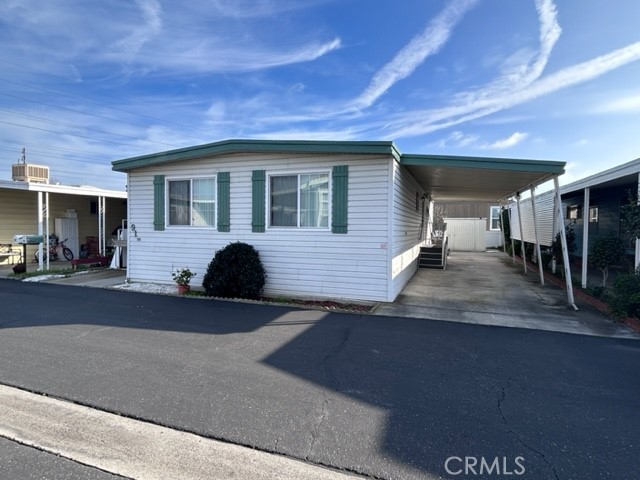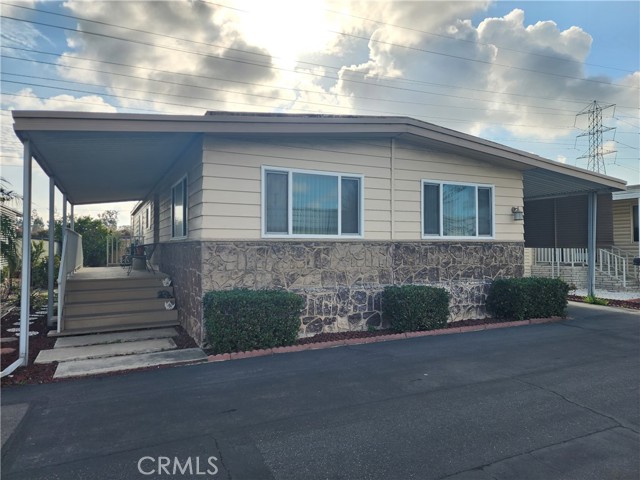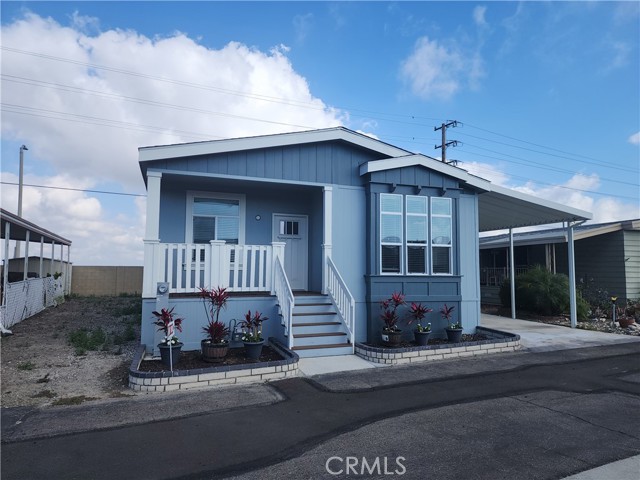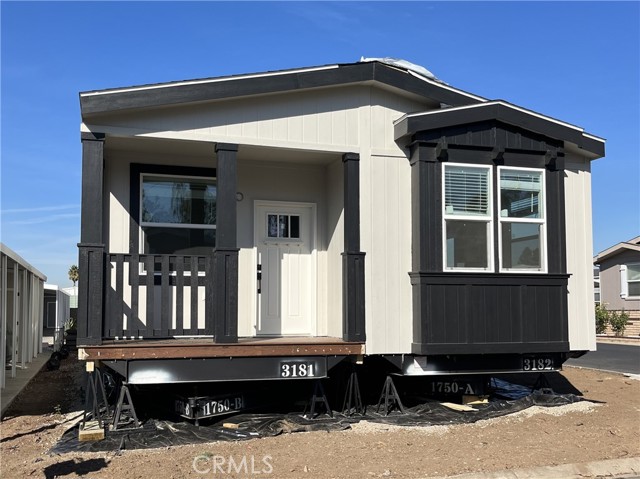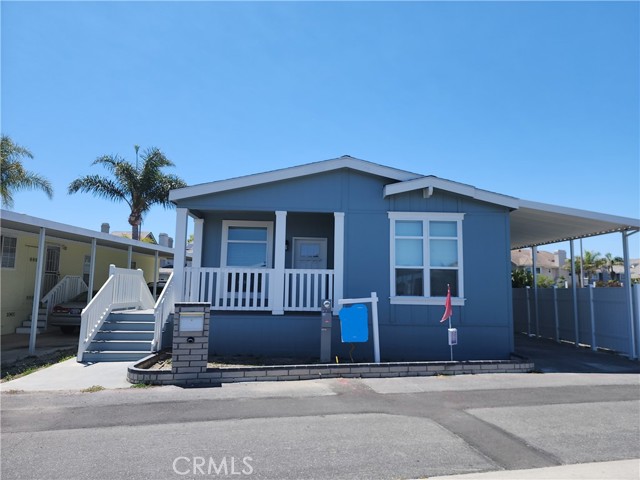21851 Newland Street, Huntington Beach, CA
Property Detail
- Active
Property Description
Modern Living in a Beach Resort-Style Family Park! 2019 3bedroom, 2bathroom Home with an Open Floor Plan great for entertaining Friends and Family! Spacious front Porch to watch the Yearly Air Show and 4th of July Fireworks from the comfort of your own home. Lots of Storage Space with Large Kitchen Island includes bar top seating! All Stainless-Steel Kitchen Appliances (Refrigerator, Range, Microwave, Dishwasher) included. Washer/Dryer negotiable. Recessed Lighting through-out. Master Suite includes Large Triple Door Closet and a Garden Tub for soaking, separate walk-in shower also included in Master Bathroom. Split dual sinks! Laminate Flooring for easy clean-up and maintenance in the Kitchen and Bathrooms, Carpeting in Living and Bedrooms to keep cozy in the winter chill. All windows, in the Living /Dining Room and Bedrooms, are vertical sliding windows with a bonus Transom window for extra light include blinds and Cornice Box/Valance! 3 Car Attached Carport includes Attached Storage Shed. Huntington By The Sea is an amazing Family Park located Across the street from the Beach! Amenities include Remodeled Clubhouse designed to optimize the beach resort lifestyle featuring a Fitness Room, Play Area, and Billiard Room for entertaining PLUS a year-round Heated Pool & Spa! Furnishings shown Staged from first sale.
Property Features
- Convection Oven
- Dishwasher
- Disposal
- Gas Oven
- Gas Range
- Gas Cooktop
- Gas Water Heater
- Ice Maker
- Microwave
- Refrigerator
- Self Cleaning Oven
- Convection Oven
- Dishwasher
- Disposal
- Gas Oven
- Gas Range
- Gas Cooktop
- Gas Water Heater
- Ice Maker
- Microwave
- Refrigerator
- Self Cleaning Oven
- Brick Veneer Exterior
- Drywall Walls Exterior
- HardiPlank Type Exterior
- Carpet Floors
- Vinyl Floors
- Pier Jacks
- Quake Bracing
- Central Air Cooling
- Electric Cooling
- Central Heat
- Central Heat
- Public Sewer Sewer
- Public Water
- Porch Patio
- Front Porch Patio
- Carport
- Attached Carport
- Covered
- Driveway
- Concrete
- Driveway Level
- Community Pool
- In Ground Pool
- Neighborhood View
- Ceiling Fan(s)
- High Ceilings
- Laminate Counters
- Living Room Deck Attached
- Open Floorplan
- Recessed Lighting
- Storage
- Composition Roof
- Community Spa
- In Ground Spa
- Blinds
- Double Pane Windows



