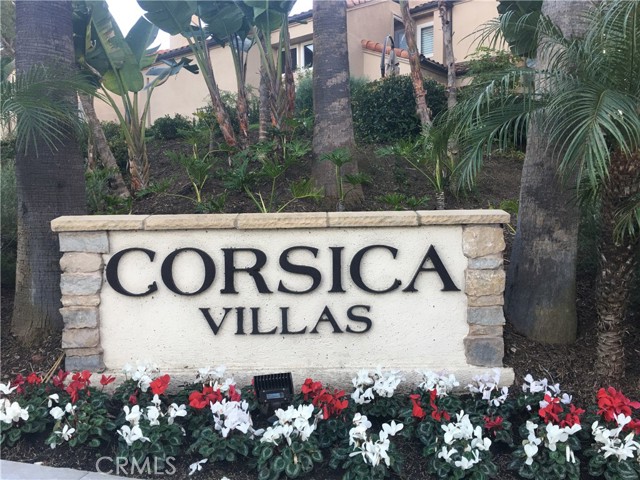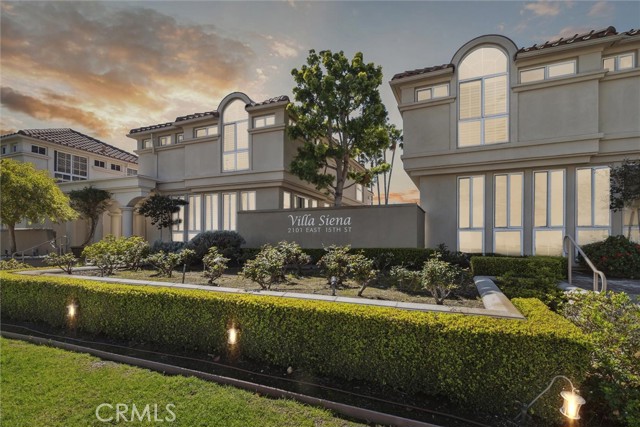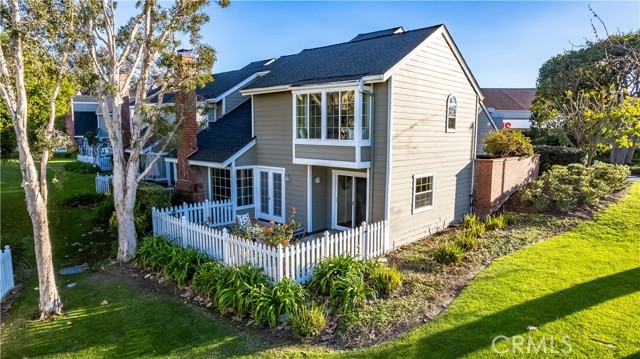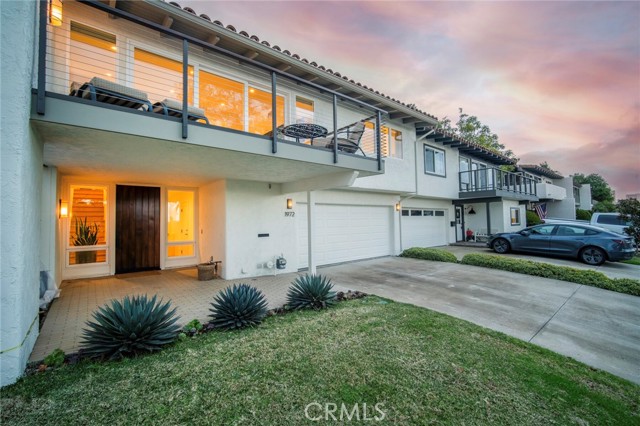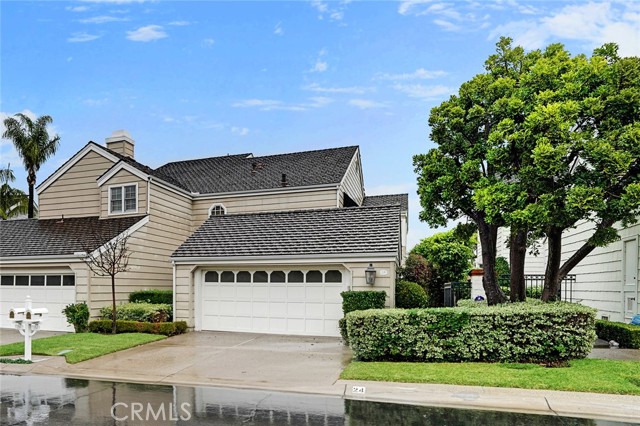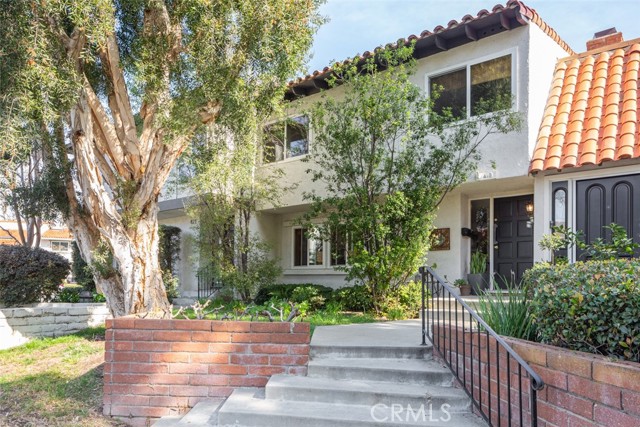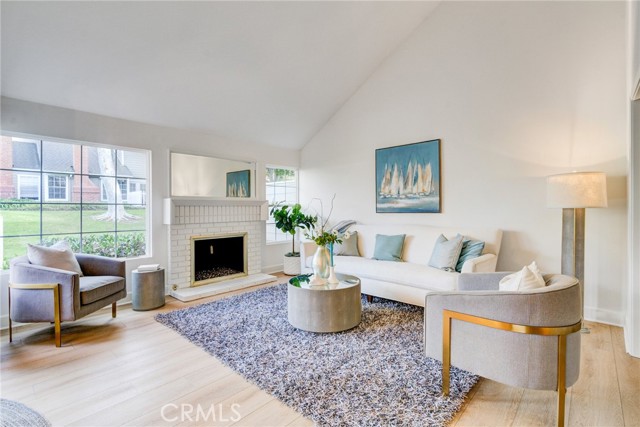2171 Andover Lane, Newport Beach, CA
Property Detail
- Back-Offers
Property Description
Just completed in 2021, this 3 bedroom, 3.5 bath home is ideally located in the Cay at Mariner Shores. The plan 1 residence has been highly upgraded with luxe, designer finishes and top of the line appliances. Spanning three levels, the hub of the home encompasses an open-concept great room flanked by plenty of windows and a wall of retractable glass doors leading to a large balcony. A generous island with breakfast bar highlights the kitchen where design meets function – from quartz counter tops and custom tile backsplash to an impressive 6-burner range with griddle and abundant storage options. An inviting family room with fireplace, dining area, and powder bath complete this floor. Upstairs, the primary bedroom suite is filled with light and enjoys a beautiful bath with soaking tub, dual vanities, and walk-in closet. An additional guest ensuite joins the primary on this level. On the first floor, a welcoming foyer with built-ins delivers access to a very private guest suite and bath as well as to the fully finished 2-car garage. Residents of Mariner Shores enjoy access to the gorgeous community pool with covered cabana and easy access to the shops and restaurants of 17th Street.
Property Features
- 6 Burner Stove
- Built-In Range
- Dishwasher
- Freezer
- Disposal
- Microwave
- Range Hood
- Refrigerator
- Tankless Water Heater
- 6 Burner Stove
- Built-In Range
- Dishwasher
- Freezer
- Disposal
- Microwave
- Range Hood
- Refrigerator
- Tankless Water Heater
- Cape Cod Style
- Electric Cooling
- Zoned Cooling
- Sliding Doors
- Fireplace Family Room
- Laminate Floors
- Heat Pump Heat
- Zoned Heat
- Heat Pump Heat
- Zoned Heat
- Built-in Features
- Open Floorplan
- Recessed Lighting
- Direct Garage Access
- Association Pool
- Public Sewer Sewer
- Association Spa
- Public Water
- Double Pane Windows

