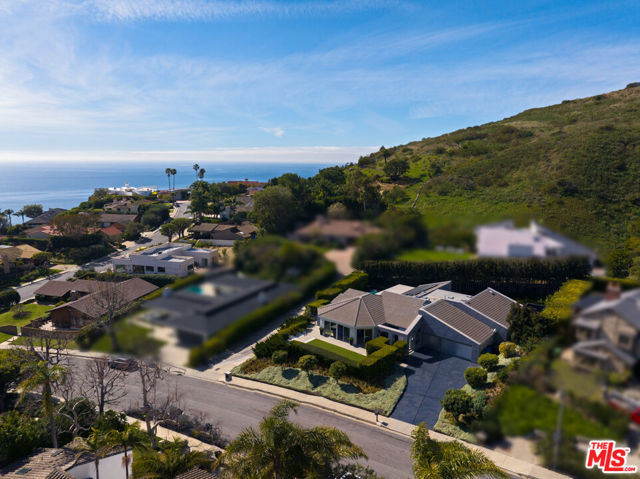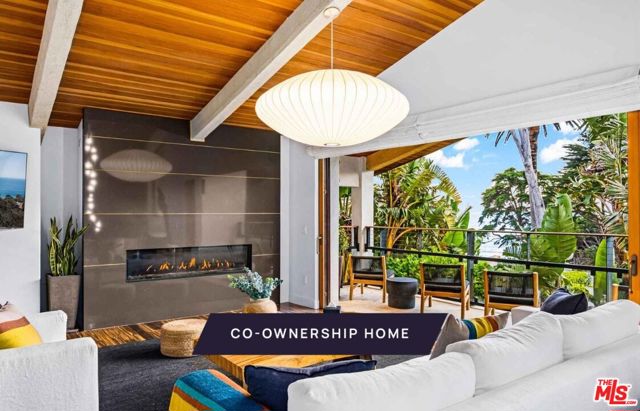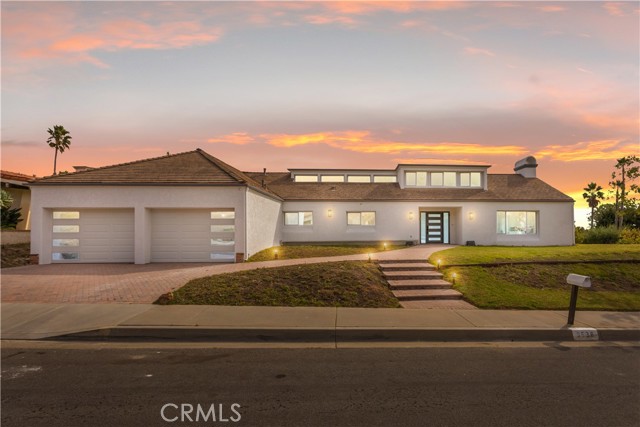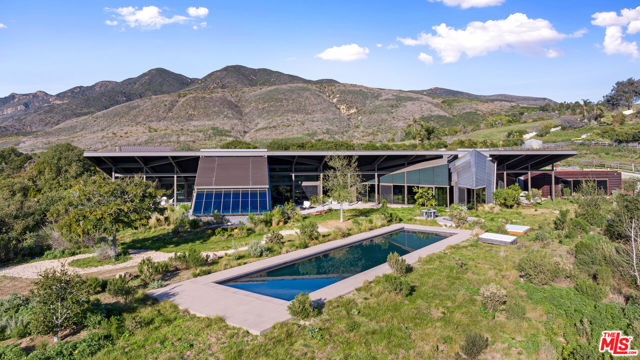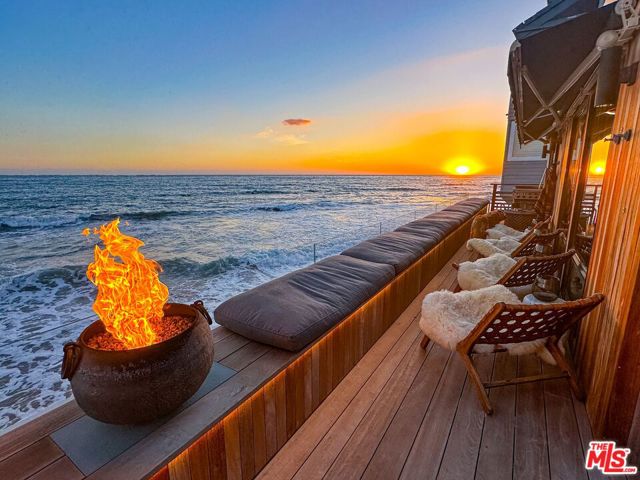21463 Calle Del Barco Malibu, CA
Property Detail
- Active
Property Description
Journey up the driveway through the private gate to this dramatic three bedroom architectural home with mesmerizing ocean views. Designed by Tom Torres, AIA, and located in the highly desirable La Costa area of Malibu, the vine-covered exterior and entryway beautifully blend the luxe landscaping with the architectural design of the home creating a stunning coastal European vibe. Inside, the grand scale of the glass doors and clerestory windows coupled with the height and volume of the great room invitingly frame the head-on expansive ocean views. The light-filled setting engulfs you in tranquility and will surely capture your emotions. Retractable awnings stretch over the long outdoor patio to provide a respite from the sun and offer covered ocean view seating. Watch the deer and their fawn traverse the hillside from the spacious, ocean view kitchen with sky-lighted center island and breakfast bar that open seamlessly to the high-ceilinged great room. Delight in the cool breeze and the sound of rolling waves throughout the residence. Awaken and fall asleep, to the soothing sound of the surf from the impressive primary bedroom, which opens to a generous patio with panoramic ocean views. From every vantage point, take a moment to look out to appreciate the lush, hillside landscaping with towering palms and behold the beauty of the exotic flocks of wild green parakeets. Enjoy beach rights on La Costa beach where you can surf, swim, picnic and party with your friends and neighbors in the trellis covered picnic area. With views from every room, this custom home is the kind of special, seaside treasure that rarely comes along.
Property Features
- Dishwasher
- Disposal
- Refrigerator
- Gas Oven
- Double Oven
- Gas Cooktop
- Dishwasher
- Disposal
- Refrigerator
- Gas Oven
- Double Oven
- Gas Cooktop
- Stucco Exterior
- Fireplace Living Room
- Fireplace Master Bedroom
- Carpet Floors
- Wood Floors
- Tile Floors
- Raised
- Central Heat
- Central Heat
- Open Floorplan
- Garage
- Front Porch Patio
- Septic Type Unknown Sewer
- Above Ground Spa
- Private Spa
- City Lights View
- Ocean View
- White Water View


