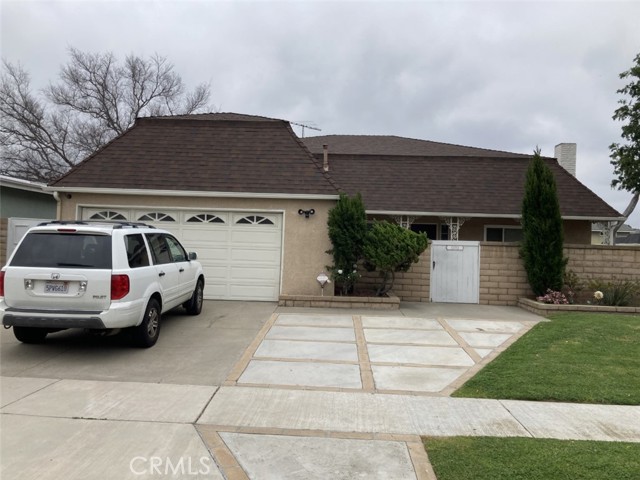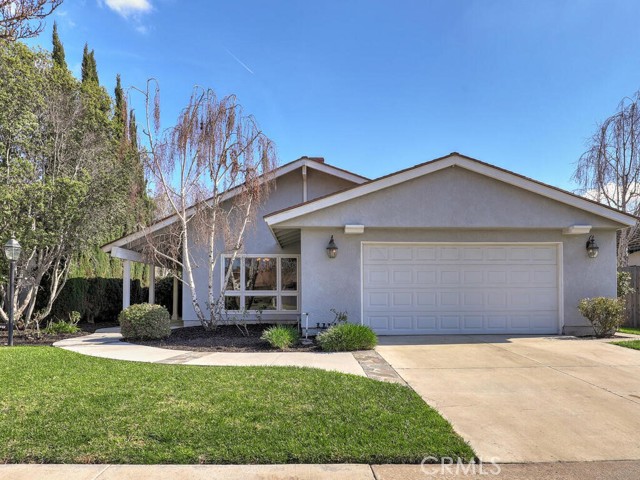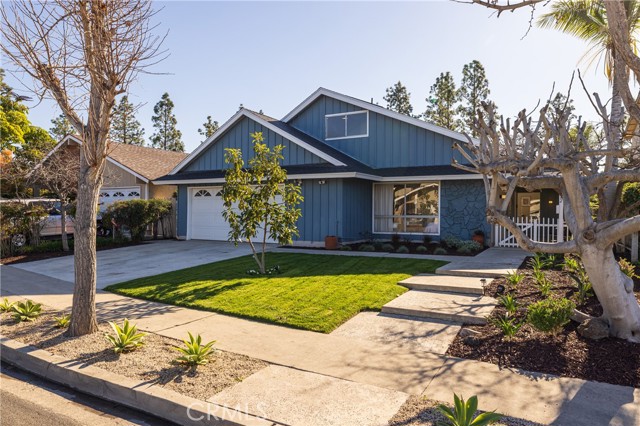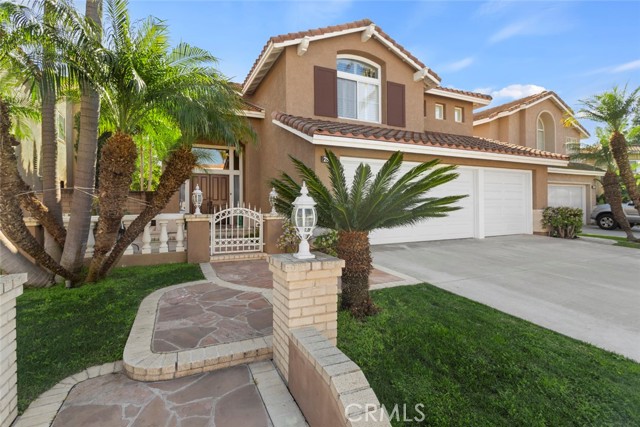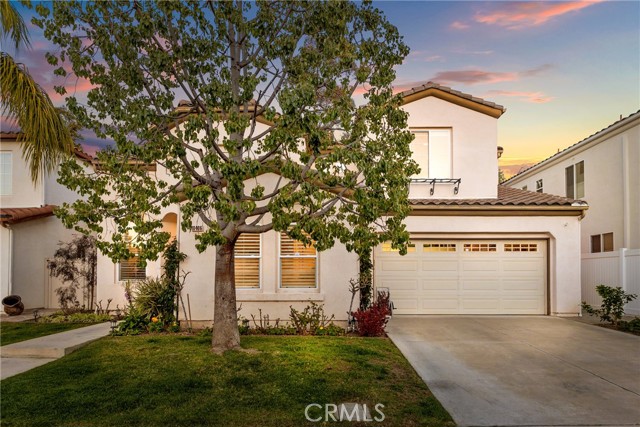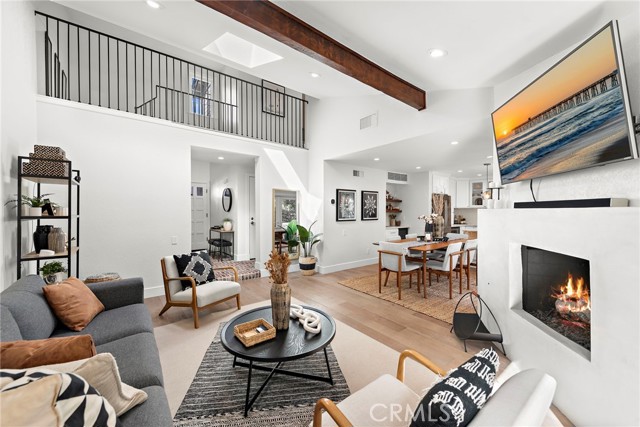2141 Palermo Tustin, CA
Property Detail
- Sold
Property Description
Location, Location, location. Rare, 'End of Cul De Sac', property nestled in the highly desired community of Almeria, of Tustin Ranch. The corner lot residence in 3,337 sf. of open living space with 4 bedrooms and 3 1/2 bathrooms with a desirable first floor en suite with its own entrance, all on a 8400 sqft lot, large front and back yard. As you step into the home, you are presented with the flowing curved staircase, ultra-high ceilings, and marble flooring, creating a grand entrance that exudes the atmosphere of luxury. The warm living room flows with natural light along with the chandelier adorned dining room. Adjoining the dining room is a chef’s kitchen with quartz peninsula and breakfast nook. It also features stainless steel appliances, built-in Kitchen Aid fridge, lots of kitchen cabinets. The family room is adorned with built in wall to wall bookshelves. You will see the spacious bonus room with more built in bookshelves and a desktop for work and study at the 2nd floor. Two guest bedrooms share a Jack and Jill bathroom, while the huge and quite master bedroom is in the back with lots of privacy. Recessed lighting, luxurious hardwood, tile and marble floors, 3 fire places, ceiling fans and more. There is a 3-car garage with a long driveway and parking for many more vehicles. Awarding winning school district, Low HOA & very little Mello roos.
Property Features
- Built-In Range
- Self Cleaning Oven
- Dishwasher
- Double Oven
- Disposal
- Gas & Electric Range
- Gas Cooktop
- Gas Water Heater
- Microwave
- Range Hood
- Refrigerator
- Water Heater
- Built-In Range
- Self Cleaning Oven
- Dishwasher
- Double Oven
- Disposal
- Gas & Electric Range
- Gas Cooktop
- Gas Water Heater
- Microwave
- Range Hood
- Refrigerator
- Water Heater
- Contemporary Style
- Central Air Cooling
- Electric Cooling
- High Efficiency Cooling
- Stucco Exterior
- Brick Fence
- Fireplace Family Room
- Fireplace Living Room
- Fireplace Master Bedroom
- Laminate Floors
- Tile Floors
- Stone
- Central Heat
- Fireplace(s) Heat
- Central Heat
- Fireplace(s) Heat
- In-Law Floorplan
- Balcony
- Bar
- Built-in Features
- Cathedral Ceiling(s)
- Ceiling Fan(s)
- High Ceilings
- Open Floorplan
- Phone System
- Recessed Lighting
- Storage
- Direct Garage Access
- Driveway
- Concrete
- Garage
- Garage Faces Front
- Garage - Two Door
- Garage Door Opener
- Side by Side
- Street
- Porch Patio
- Front Porch Patio
- Spanish Tile Roof
- Public Sewer Sewer
- Neighborhood View
- Public Water
- Blinds
- Custom Covering
- Screens

