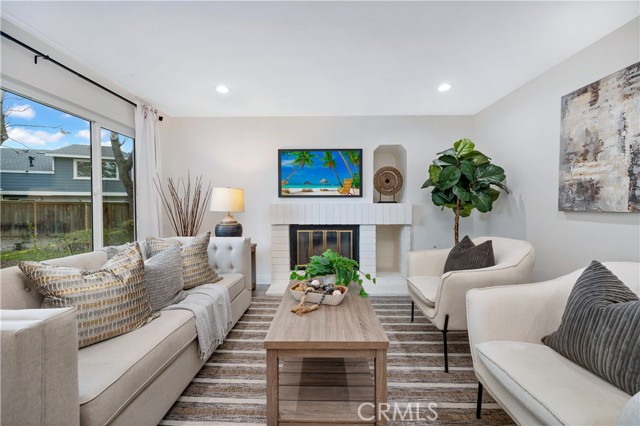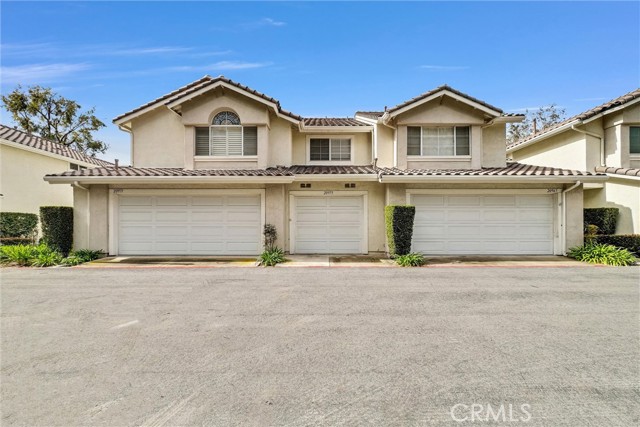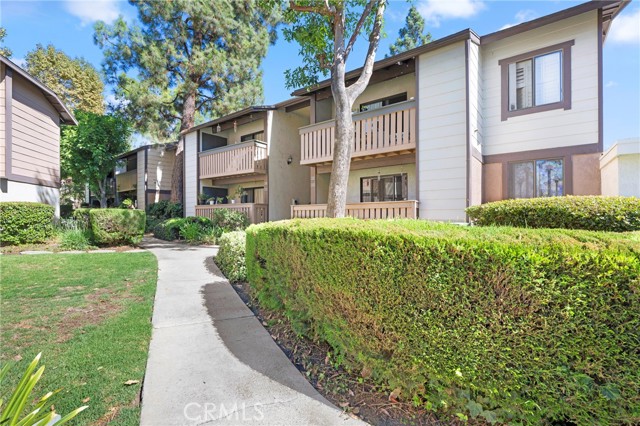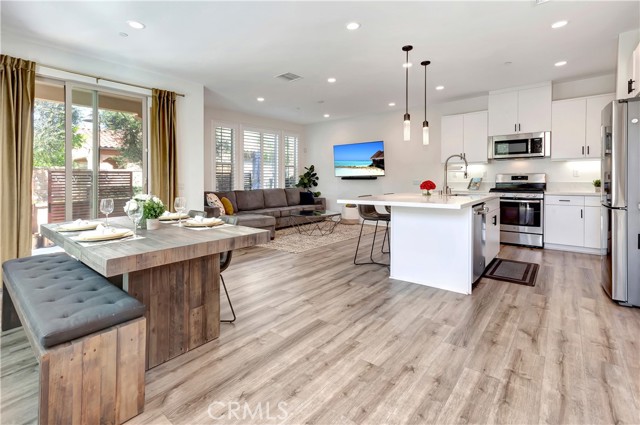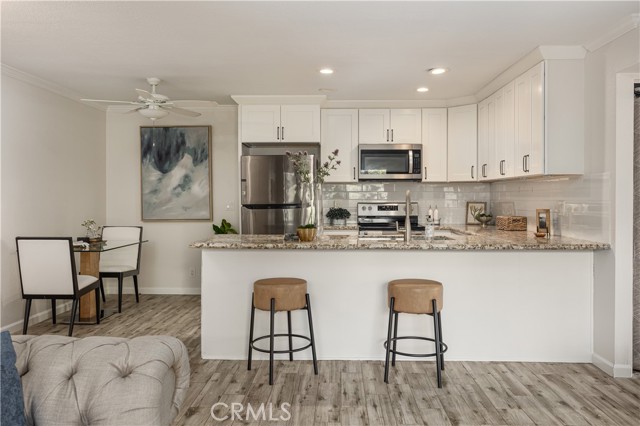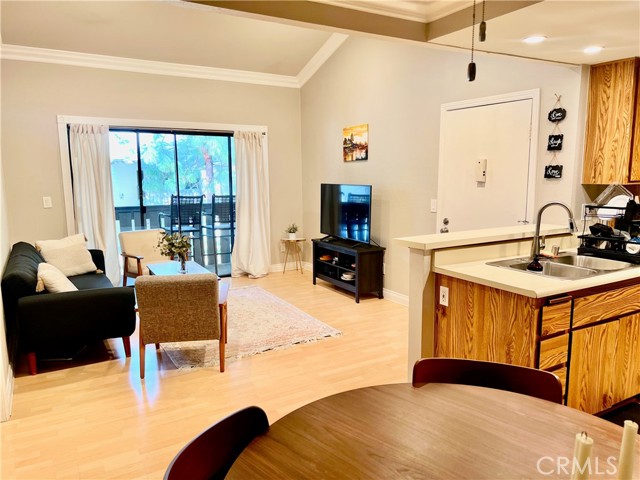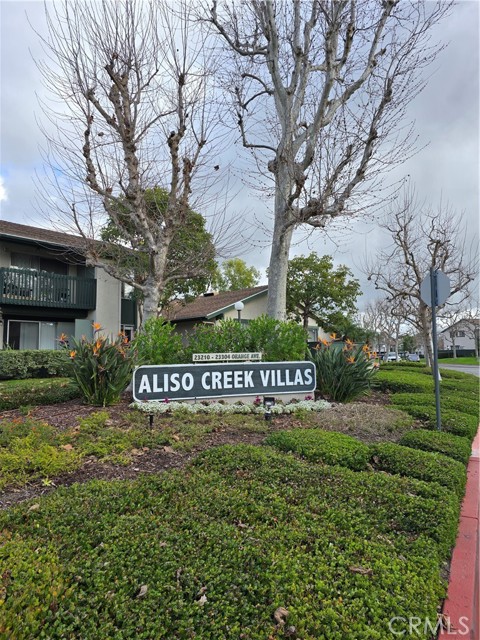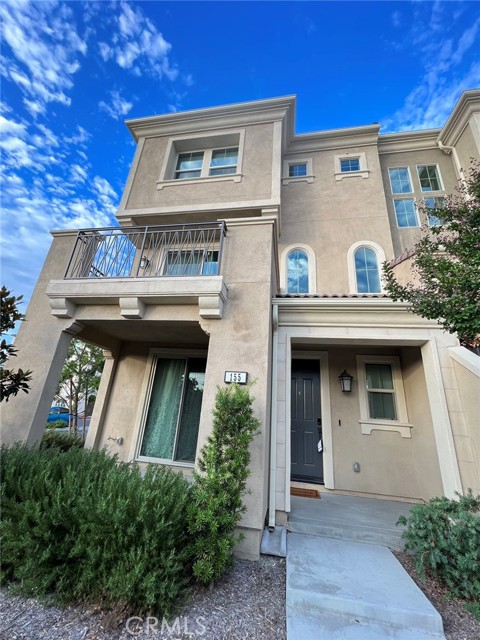21204 Jasmines Way, Lake Forest, CA
Property Detail
- Active
Property Description
TOTALLY REMODELED, TWO STORY TOWNHOUSE WITH LARGE PATIO AND DIRECT ACCESS TO HUGE TWO CAR ATTACHED GARAGE! Stunning kitchen with upgraded granite counter tops,designer backsplash, stainless steel appliances, cabinets with glass fronts and lighting, walk-in pantry with frosted glass door and recessed lighting with crown molding accents. Living and dining room with fireplace featuring designer tile accents and upgraded flooring, crown molding and plantation shutters. Upgraded raised panel interior doors with designer hardware, upgraded lighting fixtures and ceiling fans, mirrored closet doors and plantation shutters. Master suite featuring designer ceiling fan light fixture, and master bathroom with upgraded vanity, granite counter top, tub and shower with upgraded tile surround, glass enclosure and upgraded fixtures. Second full bathroom with upgraded vanity, tub and shower and upgraded fixtures, full size inside laundry and main floor powder room with upgraded vanity and fixtures. Large patio with direct access to oversized two car attached garage and plenty of storage space. Resort style community pool and spa, walk to nearby parks and recreation, easy freeway access (via Bake Parkway) and nearby shopping. Awesome property and totally upgraded!
Property Features
- Dishwasher
- Disposal
- Gas Oven
- Gas Range
- Gas Water Heater
- Microwave
- Dishwasher
- Disposal
- Gas Oven
- Gas Range
- Gas Water Heater
- Microwave
- Mediterranean Style
- Central Air Cooling
- Stucco Exterior
- Stucco Wall Fence
- Fireplace Living Room
- Slab
- Central Heat
- Forced Air Heat
- Central Heat
- Forced Air Heat
- Ceiling Fan(s)
- Crown Molding
- Granite Counters
- Open Floorplan
- Pantry
- Recessed Lighting
- Direct Garage Access
- Garage
- Garage Door Opener
- Concrete Patio
- Enclosed Patio
- Association Pool
- Community Pool
- Tile Roof
- Public Sewer Sewer
- Association Spa
- Community Spa
- Trees/Woods View
- Public Water
- Shutters

