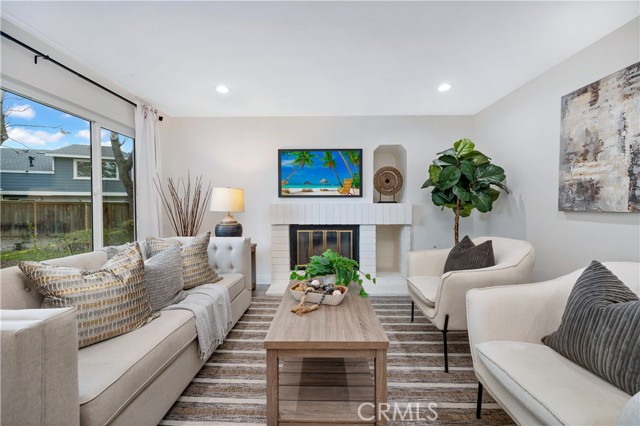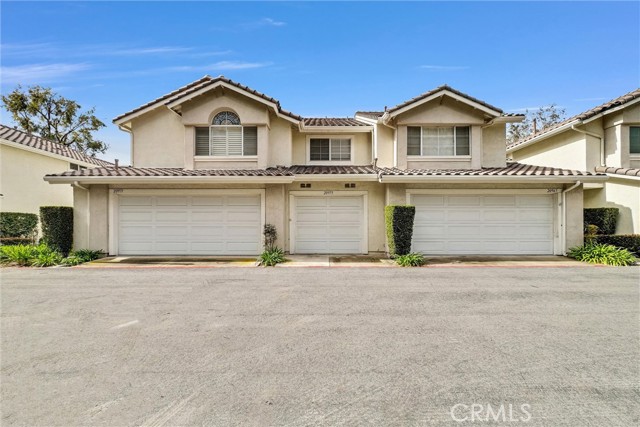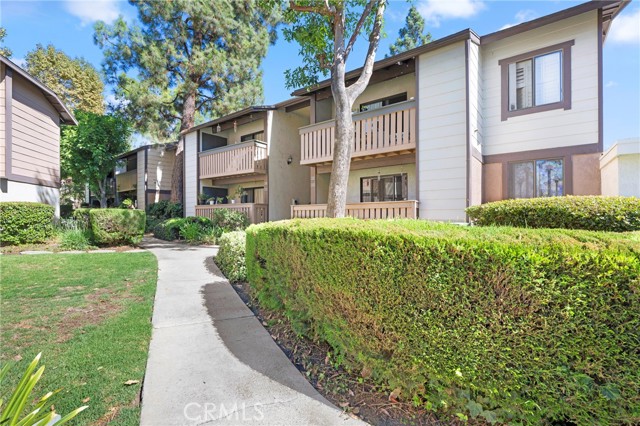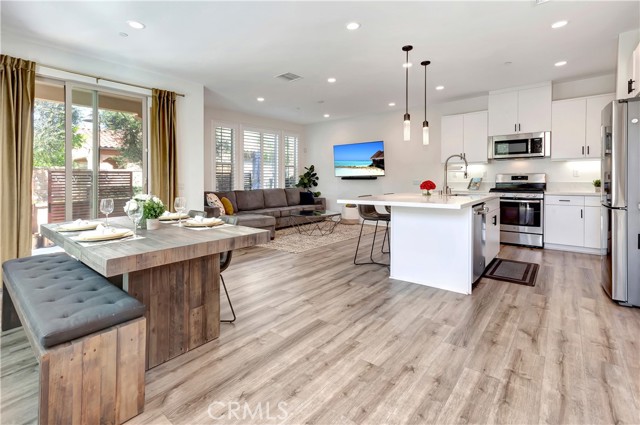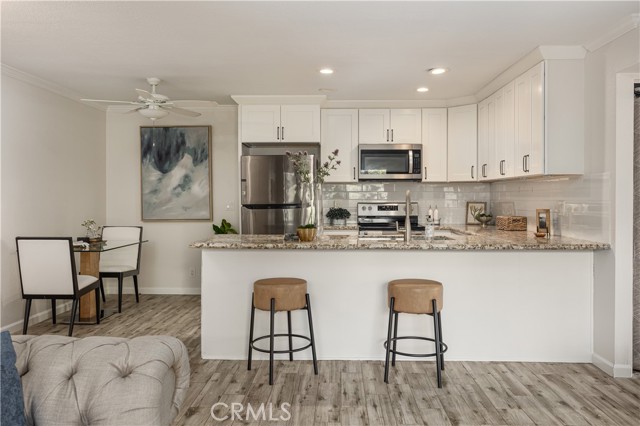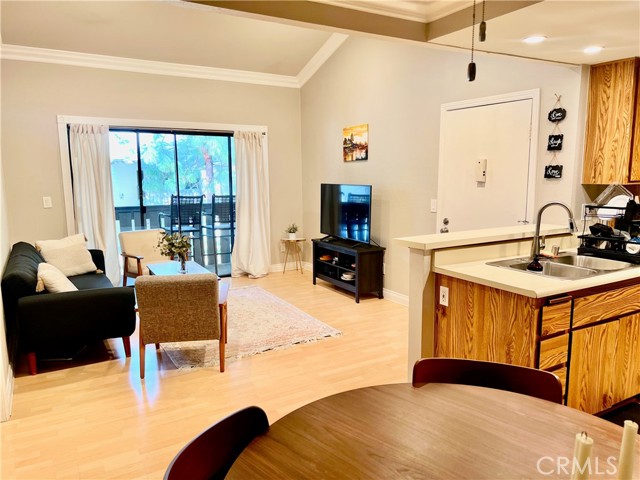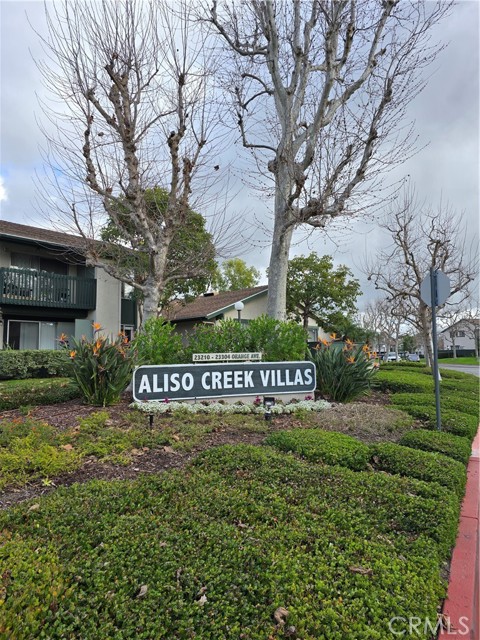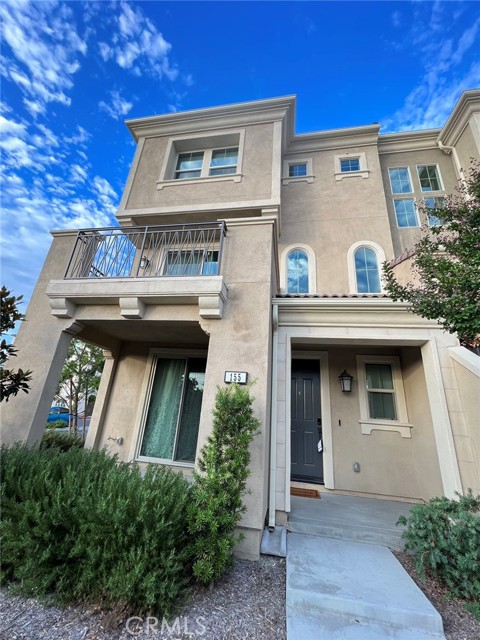21071 Avenida Magnifica Lake Forest, CA
Property Detail
- Active
Property Description
This highly desirable end-unit condo is bordered by a greenbelt buffer and offers panoramic pastoral views by day and spectacular sunsets as your day winds down! Meticulously maintained throughout, it features a large primary bedroom/bath suite a half level up from the entry and two additional bedrooms another half level above the primary. Walk-in closets in the primary and guest bedrooms. The lower level has a living room with two-story ceilings, a used brick fireplace and dining area, both overlooking the patio and views beyond. The kitchen walks out to the patio and features a generously sized breakfast nook, as well as bar seating at the granite counter peninsula. Solid oak cabinetry has been refinished. A half bath is conveniently located off the kitchen/living areas. Handsome dark wood flooring, newer windows, vertical blinds, and opaque glass ceiling fixtures accent the interior. Attached garage offers multiple storage cabinets and loft storage. San Remo Villas residents enjoy their own recreation facilities including pool, spa, pickleball/tennis/sports courts and clubhouse facilities + use of beautiful Tamarisk Park and play areas through the Serrano Highland master association.
Property Features
- Dishwasher
- Disposal
- Gas Oven
- Gas Range
- Gas Cooktop
- Gas Water Heater
- Microwave
- Dishwasher
- Disposal
- Gas Oven
- Gas Range
- Gas Cooktop
- Gas Water Heater
- Microwave
- Mediterranean Style
- Central Air Cooling
- Sliding Doors
- Vinyl Fence
- Wrought Iron Fence
- Fireplace Living Room
- Fireplace Gas
- Carpet Floors
- Tile Floors
- Wood Floors
- Central Heat
- Central Heat
- 2 Staircases
- Balcony
- Ceiling Fan(s)
- Granite Counters
- Pantry
- Storage
- Two Story Ceilings
- Direct Garage Access
- Garage
- Garage Faces Front
- Guest
- Concrete Patio
- Covered Patio
- Patio Patio
- Community Pool
- Spanish Tile Roof
- Public Sewer Sewer
- Community Spa
- Hills View
- Panoramic View
- See Remarks View
- Trees/Woods View
- Public Water
- Blinds
- Double Pane Windows

