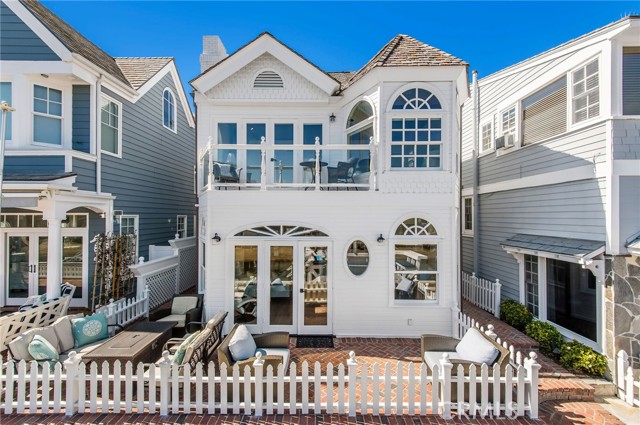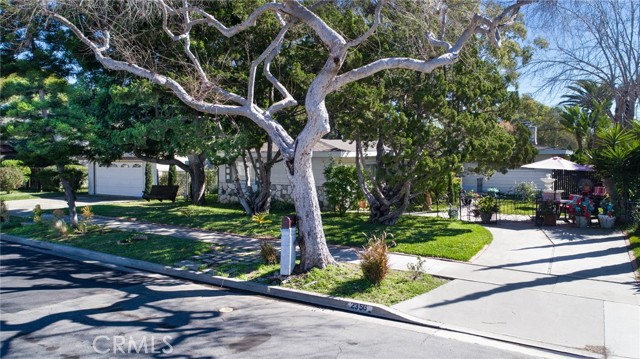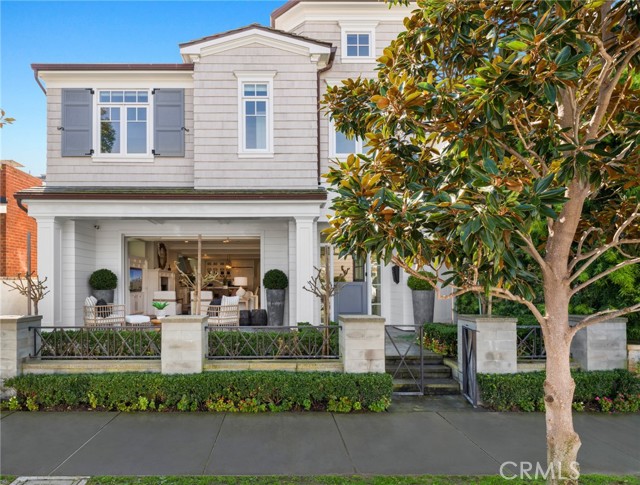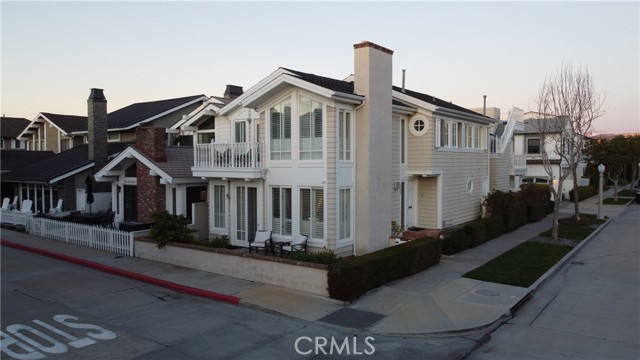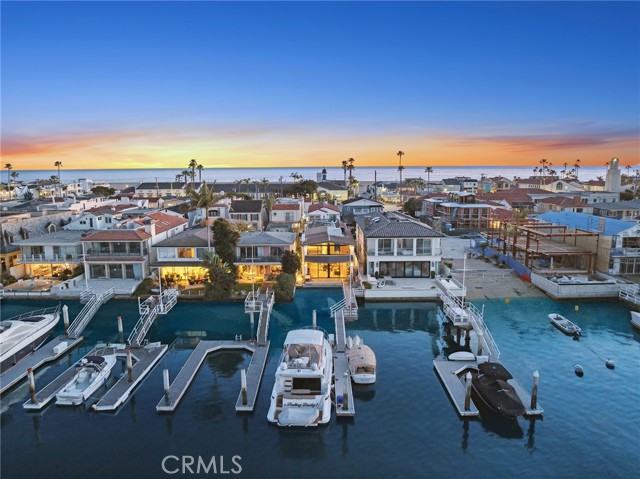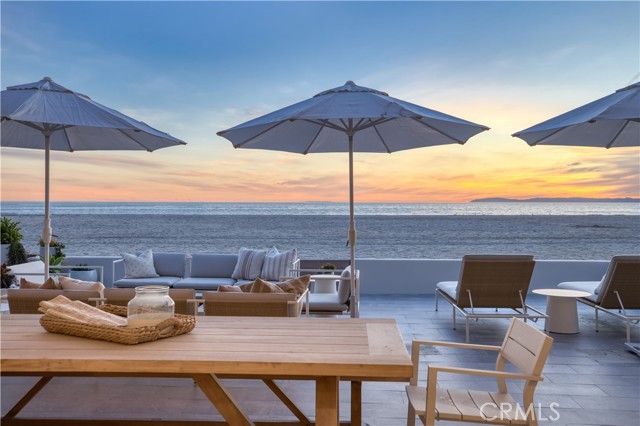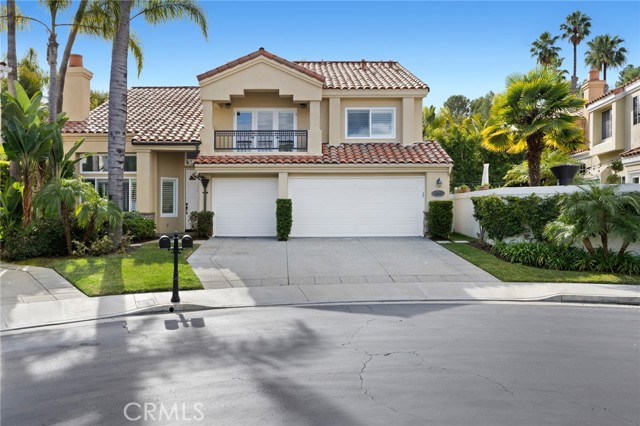2100 Linda Lane, Newport Beach, CA
Property Detail
- Back-Offers
Property Description
New Construction 2021: Soft Contemporary Coastal Farmhouse - Amazing single level pool home located on a large corner lot in Harbor Highlands, the Dover Shores Baycrest area. Smooth white Santa Barbara stucco, exposed beams, vintage custom barn-wood garage doors and mature olive trees welcome and invite you into the private interior courtyard in which you are immediately aware of the open-air design allowing the indoor and outdoor areas to flow together. Resort Style Living is our best feature with seamless indoor outdoor transition; The kitchen and great room have a floor to ceiling pocket door system that completely disappear opening to the pool and entertainers back yard. This house has been designed to WOW! Pool and spa, outdoor fireplace with multiple sitting areas, outdoor kitchen, Sonos Audio System controlled through the wall mounted iPad touch screens or the App on your phone, and all landscaped for complete privacy. Back into the home; the great room has a stunning fireplace and stone accent wall, Warren Christopher French Oak floors throughout the house including the kitchen and scullery aka "prep kitchen". You can’t wait to cook and entertain here! Thermador Stainless Appliances, refrigerator, freezer, 80+bottle full length wine refrigerator and a second kitchen make it fun to prepare, cook and create with big windows, long counters and designer tile and lighting throughout. The family room has built in theatre surround sound and a new 75 inch 4k flat screen tv. The master bedroom and the spa like bathroom and the “open” walk-in closet concept are amongst our favorite design features of any home. The large walk-in closet opens up completely to create an entire master great room! Including the patio speakers, there are a total of 12 Sonos Speakers and subwoofer controlled through the in-wall mounted iPad controller, 4 smart home panels, smart garage door openers, Wi-Fi extenders and all offset with power from the 7-Kilowatt Solar PV System - solar panels which will significantly help with the electrical costs for this property. The finished and beautiful two car garage is equipped with EV Car Charging Outlets and opens to a stylish and functional mudroom with laundry and storage. You are a short stroll to the Newport Beach "Back Bay" and even closer to Mariners Park, Library and award winning school. Short distance to all of the great shopping, dining and entertaining Newport Beach has to offer. Another amazing build by the CASA ARTE GROUP
Property Features
- Built-In Range
- Convection Oven
- Dishwasher
- Double Oven
- Freezer
- Disposal
- Gas Oven
- Gas Range
- Gas Cooktop
- Ice Maker
- Microwave
- Range Hood
- Refrigerator
- Self Cleaning Oven
- Tankless Water Heater
- Vented Exhaust Fan
- Water Line to Refrigerator
- Built-In Range
- Convection Oven
- Dishwasher
- Double Oven
- Freezer
- Disposal
- Gas Oven
- Gas Range
- Gas Cooktop
- Ice Maker
- Microwave
- Range Hood
- Refrigerator
- Self Cleaning Oven
- Tankless Water Heater
- Vented Exhaust Fan
- Water Line to Refrigerator
- Contemporary Style
- Custom Built Style
- Central Air Cooling
- Zoned Cooling
- Electric Cooling
- High Efficiency Cooling
- Insulated Doors
- Sliding Doors
- Block Exterior
- Cedar Exterior
- Concrete Exterior
- Drywall Walls Exterior
- Frame Exterior
- Plaster Exterior
- Steel Exterior
- Stone Exterior
- Stucco Exterior
- Block Fence
- Excellent Condition Fence
- Masonry Fence
- New Condition Fence
- Privacy Fence
- Wood Fence
- Fireplace Family Room
- Fireplace Master Bedroom
- Fireplace Master Retreat
- Fireplace Outside
- Fireplace Gas
- Fireplace Masonry
- Wood Floors
- Raised
- Central Heat
- Zoned Heat
- Wall Furnace Heat
- Forced Air Heat
- Solar Heat
- Central Heat
- Zoned Heat
- Wall Furnace Heat
- Forced Air Heat
- Solar Heat
- Block Walls
- Brick Walls
- Built-in Features
- Ceiling Fan(s)
- Copper Plumbing Partial
- High Ceilings
- Home Automation System
- Open Floorplan
- Pantry
- Recessed Lighting
- Stone Counters
- Storage
- Wainscoting
- Wired for Data
- Wired for Sound
- Direct Garage Access
- Driveway
- Concrete
- Garage Faces Front
- Garage - Single Door
- Private
- Side by Side
- Concrete Patio
- Patio Patio
- Patio Open Patio
- Private Pool
- Heated Pool
- Gas Heat Pool
- Pebble Pool
- Permits Pool
- Salt Water Pool
- Solar Heat Pool
- Flat Roof
- Membrane Roof
- Reflective Roof
- Public Sewer Sewer
- Private Spa
- Heated Spa
- In Ground Spa
- Permits Spa
- Solar Heated Spa
- Pool View
- Public Water
- Double Pane Windows

