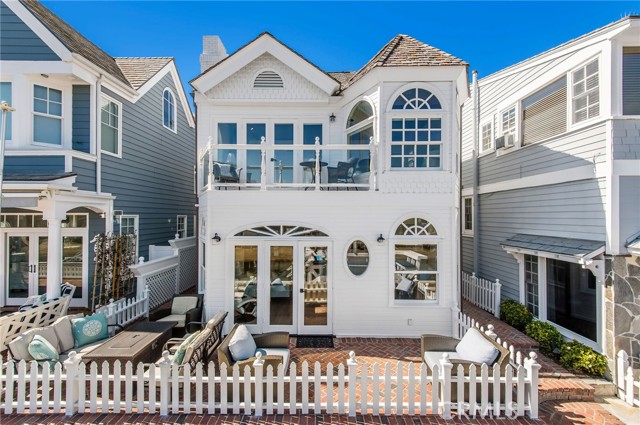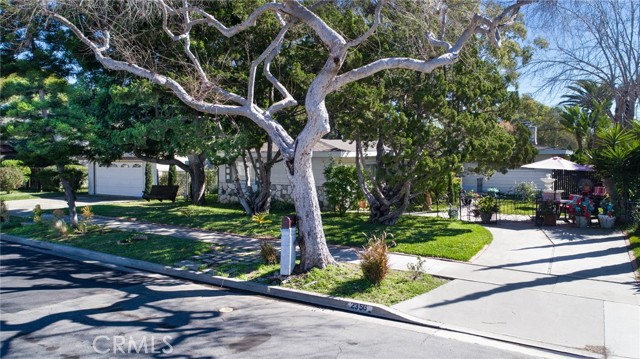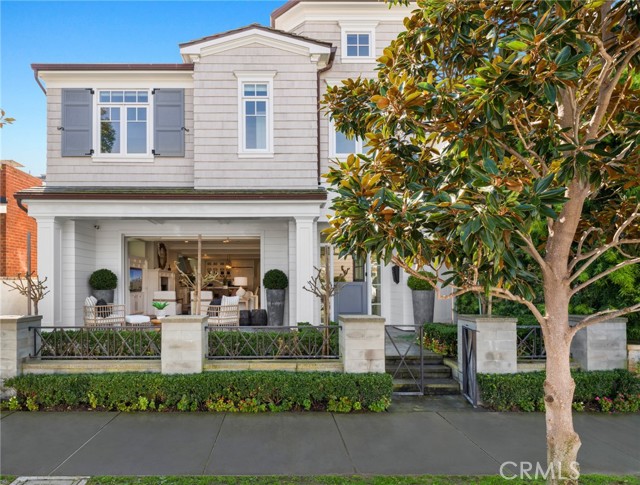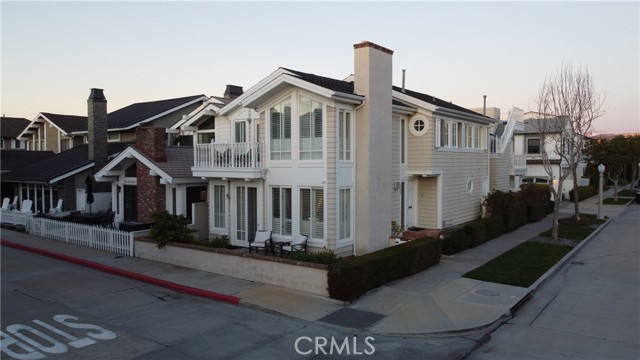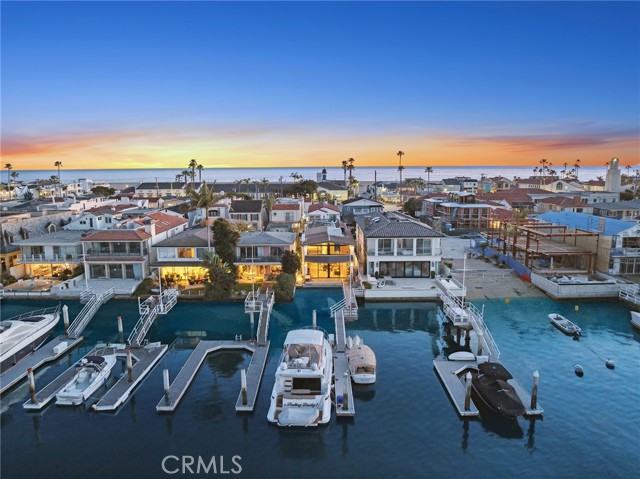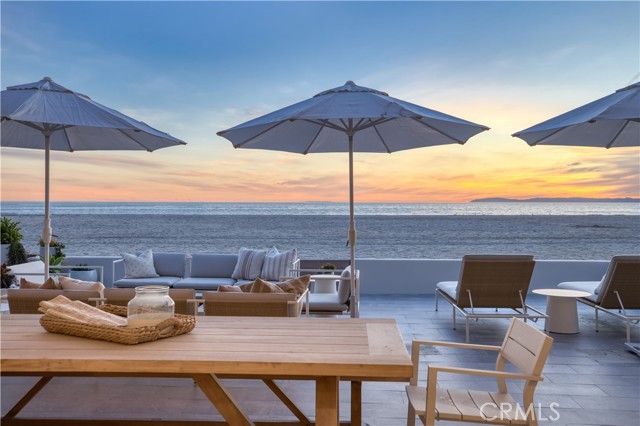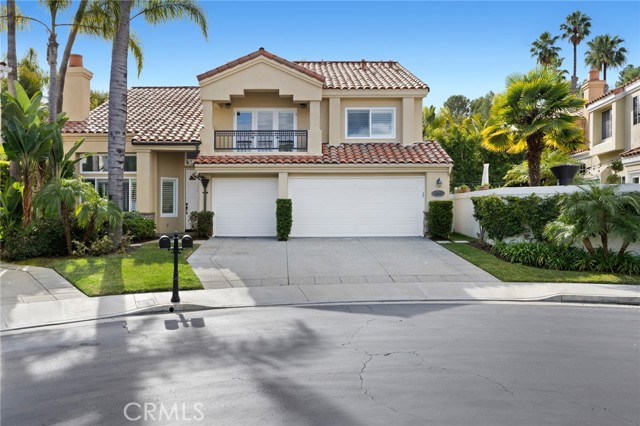209 Apolena Ave. Newport Beach, CA
Property Detail
- Active
Property Description
This Spectacular one of a kind custom Cape Cod designed home was built on a 42' ft wide Premier lot enabling the open, dramatic floorplan, spacious rooms, high ceilings, private areas, multiple office spaces, patios & decks. This approx. 3800' sq.ft, 3 bedroom, 3.5 bath home built in 2006, updated in 2020, offers the best of carefree beach living w/ grandeur style. The front entrance dutch door gate leads to a private side patio w/ fireplace. The contemporary interior designed large Great Room, Dining Room w/ custom details, Family Room w/ fireplace, kitchen w/ 2 story ceiling, breakfast nook & 15' oval kitchen island create flowing living spaces for entertaining and comfort. Large walls & versatile spaces to showcase art, elevator w/ glass windows, & large skylights illuminate the interior of the home thru out. A large circular staircase to the private, spacious Master Suite w/ sitting room & fireplace, gazebo deck, Master Bathroom with spa tub, walk in shower & walk in closet. 2nd level has 2 Ensuite Bedrooms, office area, laundry room, computer/playroom area, upper decks & 3rd level sunroom This home offers custom cabinetry, abundant storage, A/C, security system, Electric window blinds, extensive lighting, spacious 2 car garage + 2 separate carports = 4 off street parking spaces, prepped for future underground utilities & so much more. A Dramatic Home with this Open Design and Square Footage is rarely available on Balboa Island. Beach Living at its Best!
Property Features
- Self Cleaning Oven
- Convection Oven
- Dishwasher
- Double Oven
- Electric Oven
- Disposal
- Gas Oven
- Gas Cooktop
- Gas Water Heater
- Hot Water Circulator
- Ice Maker
- Instant Hot Water
- Range Hood
- Refrigerator
- Self Cleaning Oven
- Vented Exhaust Fan
- Water Heater
- Water Line to Refrigerator
- Water Purifier
- Self Cleaning Oven
- Convection Oven
- Dishwasher
- Double Oven
- Electric Oven
- Disposal
- Gas Oven
- Gas Cooktop
- Gas Water Heater
- Hot Water Circulator
- Ice Maker
- Instant Hot Water
- Range Hood
- Refrigerator
- Self Cleaning Oven
- Vented Exhaust Fan
- Water Heater
- Water Line to Refrigerator
- Water Purifier
- Cape Cod Style
- Custom Built Style
- Central Air Cooling
- Electric Cooling
- French Doors
- Insulated Doors
- Sliding Doors
- Drywall Walls Exterior
- Ducts Professionally Air-Sealed Exterior
- Glass Exterior
- Excellent Condition Fence
- Vinyl Fence
- Fireplace Family Room
- Fireplace Living Room
- Fireplace Master Bedroom
- Fireplace Outside
- Fireplace Patio
- Fireplace Gas
- Fireplace Wood Burning
- Fireplace Great Room
- Slab
- Central Heat
- Zoned Heat
- Forced Air Heat
- Natural Gas Heat
- ENERGY STAR Qualified Equipment Heat
- High Efficiency Heat
- Fireplace(s) Heat
- See Remarks Heat
- Central Heat
- Zoned Heat
- Forced Air Heat
- Natural Gas Heat
- ENERGY STAR Qualified Equipment Heat
- High Efficiency Heat
- Fireplace(s) Heat
- See Remarks Heat
- Balcony
- Beamed Ceilings
- Built-in Features
- Cathedral Ceiling(s)
- Coffered Ceiling(s)
- Copper Plumbing Full
- Crown Molding
- Elevator
- Granite Counters
- High Ceilings
- Open Floorplan
- Pantry
- Recessed Lighting
- Stone Counters
- Storage
- Two Story Ceilings
- Carport
- Attached Carport
- Covered
- Direct Garage Access
- Concrete
- Paved
- Garage
- Garage Faces Rear
- Garage - Single Door
- Garage Door Opener
- Oversized
- Private
- RV Access/Parking
- Covered Patio
- Enclosed Patio
- Patio Patio
- Patio Open Patio
- Front Porch Patio
- Roof Top Patio
- Stone Patio
- Fire Retardant Roof
- Public Sewer Sewer
- Private Spa
- Bath Spa
- City Lights View
- Hills View
- Neighborhood View
- Public Water
- Bay Window(s)
- Blinds
- Casement Windows
- Custom Covering
- Double Pane Windows
- ENERGY STAR Qualified Windows
- Insulated Windows
- Low Emissivity Windows
- Screens
- Skylight(s)
- Stained Glass

