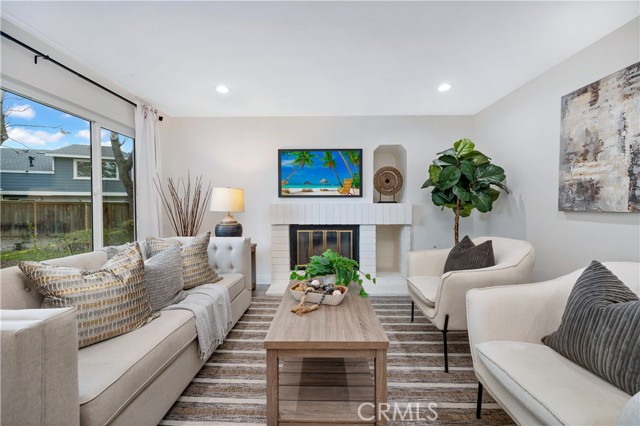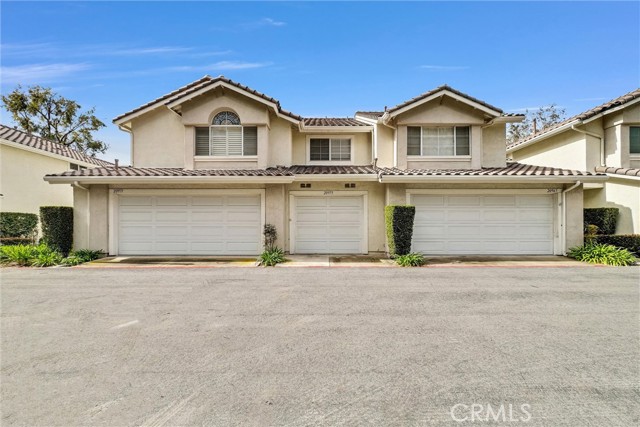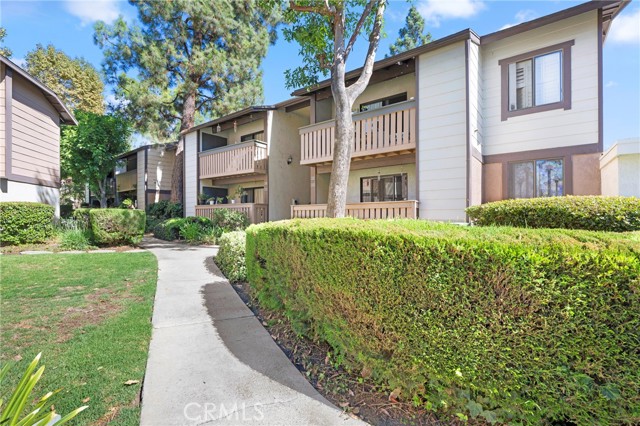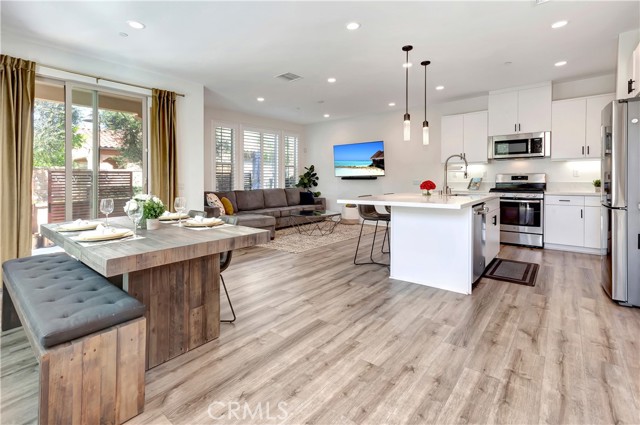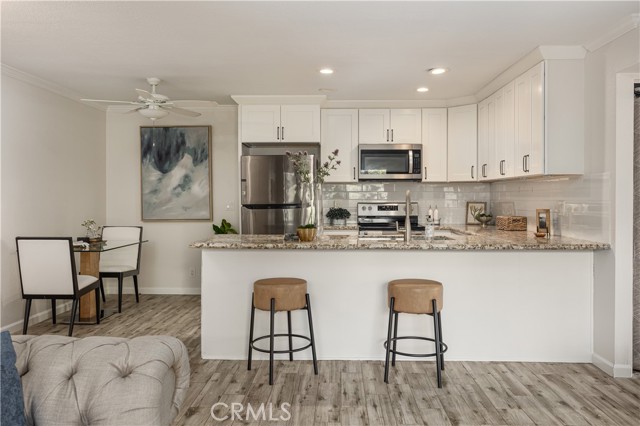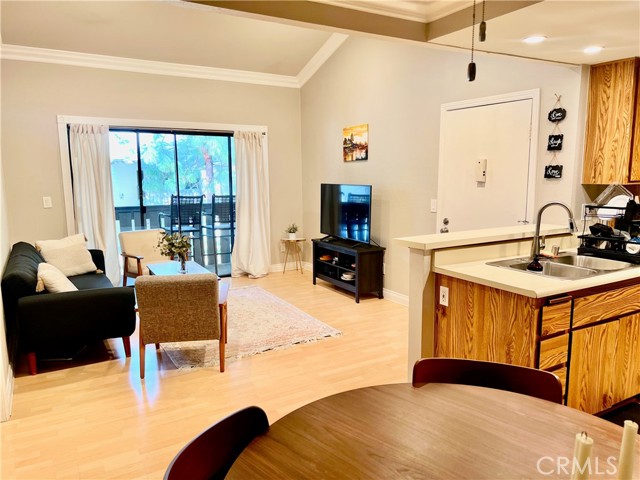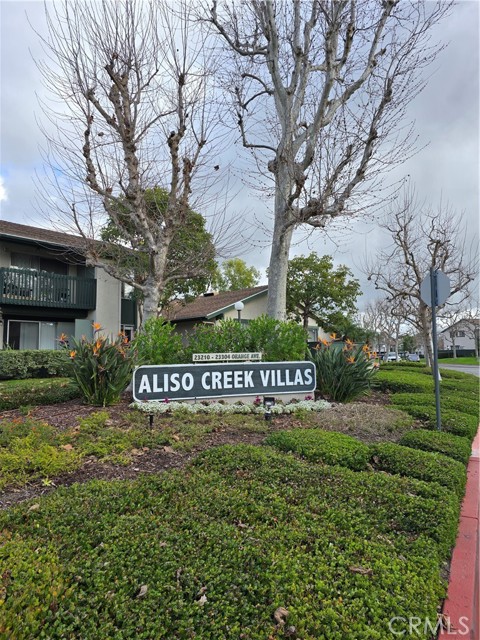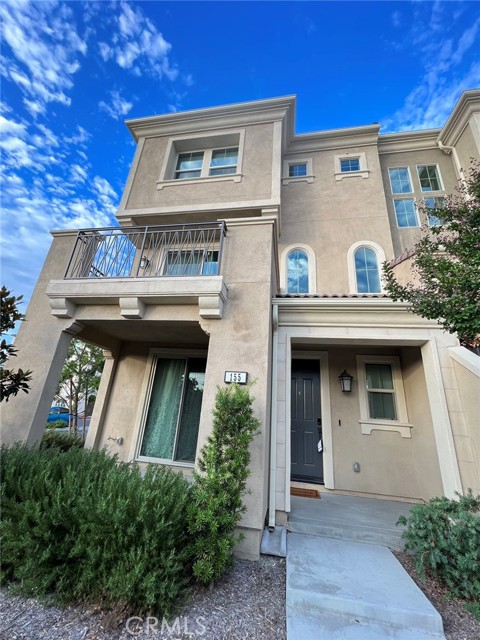20702 El Toro Road, Lake Forest, CA
Property Detail
- Active
Property Description
Located in the lush and quiet neighborhood of the Pheasant Creek Community in Lake Forest, this home maintains itself with modern standards. This 1 bedroom, 1 bathroom offers Calcatta Classique white quartz countertops, dazzling snow-white shaker cabinets with grey subway tile backsplash. The interior has been completely painted. Energy-efficient recessed LED lighting throughout with Smart Wi-Fi that is compatible with Alexis and Google Home. All appliances and lighting are highly energy efficient. The spacious living area greets you with a beautifully lush view of the well-kept Pheasant Creek community. Throughout the unit, you will find engineered wood flooring with consistent modern designs leading to the bathroom area. The bathroom offers newer vanity, bathtub shower, and sparkling stone shower walls with tile flooring. The bedroom is very spacious while offering the sights and sounds of a babbling brook outside your window. As you step into the patio, the view is quite serene with access to the full-size washer & dryer hookups with additional storage. The community offers multi swimming pools, tennis courts, basketball courts, and multiple trails in the surrounding area. For your convenience, the condo comes with a detached garage. Pheasant Creek is a beautiful established and lush matured landscaping, well managed, clean, and gorgeous surrounding of many trails to enjoy the nature.
Property Features
- 6 Burner Stove
- Self Cleaning Oven
- Convection Oven
- Dishwasher
- Electric Oven
- Electric Cooktop
- Disposal
- Ice Maker
- Microwave
- Refrigerator
- Water Line to Refrigerator
- Water Purifier
- 6 Burner Stove
- Self Cleaning Oven
- Convection Oven
- Dishwasher
- Electric Oven
- Electric Cooktop
- Disposal
- Ice Maker
- Microwave
- Refrigerator
- Water Line to Refrigerator
- Water Purifier
- Wall/Window Unit(s) Cooling
- Sliding Doors
- Blown-In Insulation Exterior
- Drywall Walls Exterior
- Frame Exterior
- Glass Exterior
- Wood Siding Exterior
- Fireplace None
- Wood Floors
- Slab
- Radiant Heat
- Radiant Heat
- Open Floorplan
- Recessed Lighting
- Assigned
- Paved
- Garage
- Garage - Single Door
- Garage Door Opener
- Guest
- On Site
- Parking Space
- Permit Required
- Uncovered
- Concrete Patio
- Covered Patio
- Patio Patio
- Patio Open Patio
- Association Pool
- Fenced Pool
- In Ground Pool
- Composition Roof
- Public Sewer Sewer
- Sewer Paid Sewer
- Association Spa
- Heated Spa
- In Ground Spa
- Creek/Stream View
- Park/Greenbelt View
- Trees/Woods View
- Public Water
- Double Pane Windows

