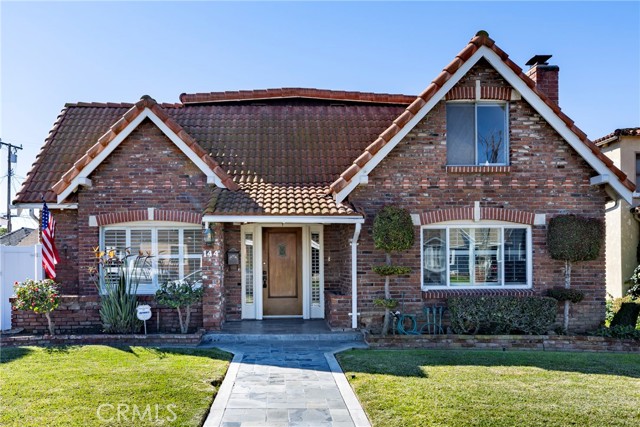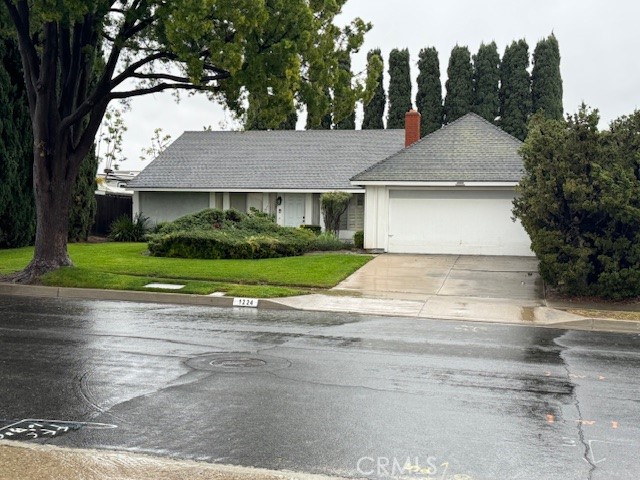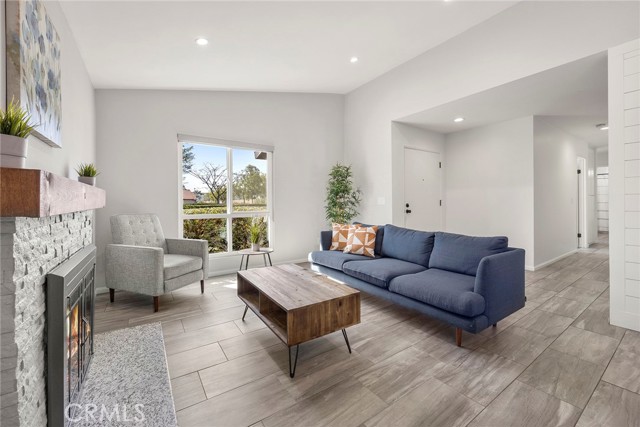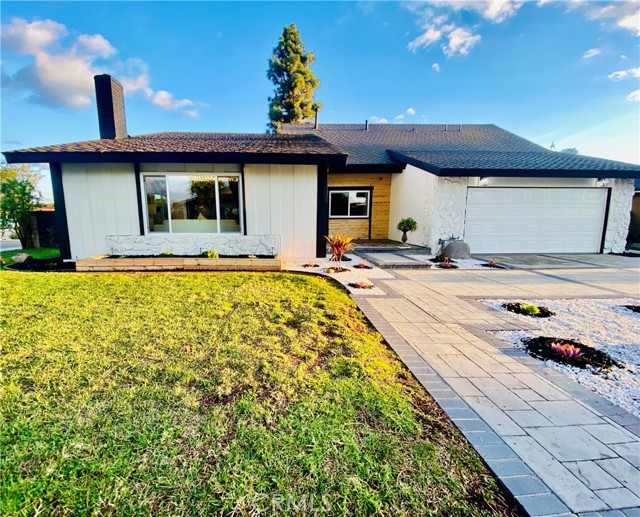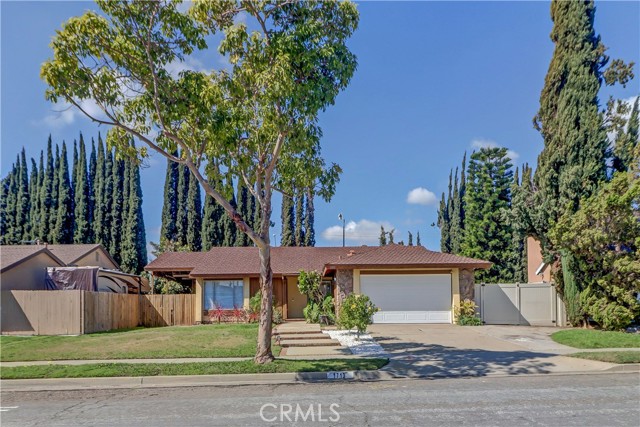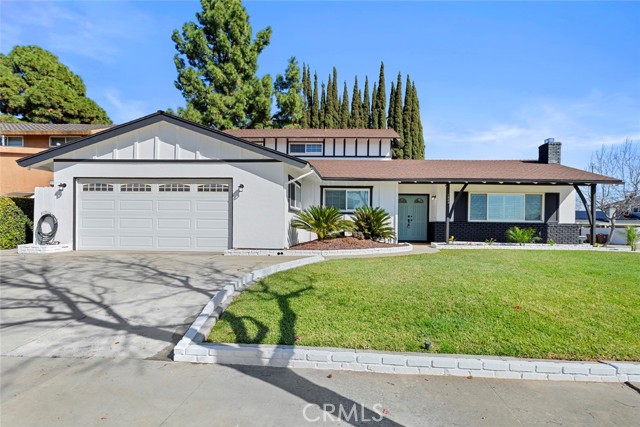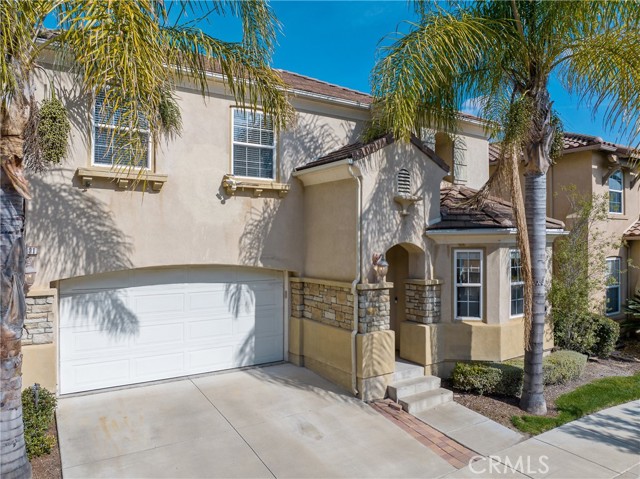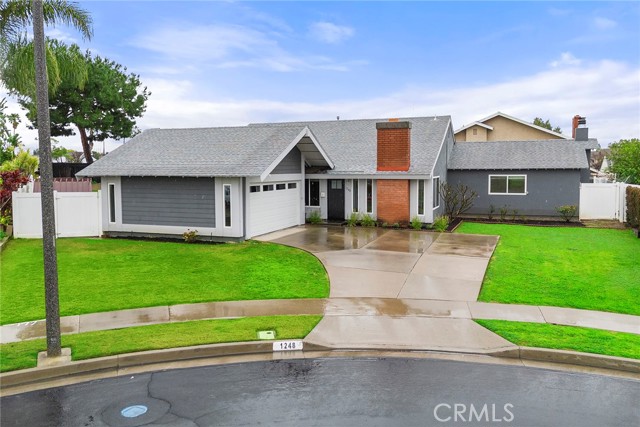206 Swanee Avenue, Placentia, CA
Property Detail
- Active
Property Description
Rare opportunity for this "pride of the family" 5 bedroom, 3 bath home from an original owner in Placentia with private fenced, recently resurfaced pool, gorgeous curb appeal, dual pane vinyl windows, lighted ceiling fans, dual ovens, solar panels, covered patio, tile flooring in the bathrooms & kitchen, extra spacious bedrooms, all on an over-sized lot on a quiet cul-de-sac and feeding the top schools of Placentia-Yorba School District! Starts with a winding stone walkway accented by professional landscaping and colorful flowers to a quaint front yard seating area, then enter into the Open Floor plan with rich laminate flooring that goes through most of the downstairs. Living room is light & bright with large windows & majestic fireplace with brick hearth & wood mantle. Kitchen has tons of counter space and storage with tile counters, dual oven, GE profile electric stove top, Maytag dishwasher, extra-large sink & white cabinetry. Spacious formal dining room has French Doors leading to the expansive backyard with 2 covered patios & completely fenced off pool for extra safety. Upstairs has extra large balcony w/ dual French door entries & built-in bookshelves. Master is large 13‘ x 11‘, cedar lined dual closets w/ mirrored wardrobe sliders & large attached bathroom w/ walk in shower. Backyard has a large raised storage shed, separate laundry/utility room built on back (unpermitted) and professional landscaping. Newer Lennox HVAC system. A must see!
Property Features
- Dishwasher
- Double Oven
- Electric Cooktop
- Microwave
- Dishwasher
- Double Oven
- Electric Cooktop
- Microwave
- Central Air Cooling
- Block Fence
- Fireplace Living Room
- Carpet Floors
- Laminate Floors
- Tile Floors
- Central Heat
- Central Heat
- Ceiling Fan(s)
- Pantry
- Tile Counters
- Direct Garage Access
- Driveway
- Concrete
- Concrete Patio
- Covered Patio
- Private Pool
- Fenced Pool
- Composition Roof
- Sewer Paid Sewer
- Neighborhood View
- Public Water
- Double Pane Windows

