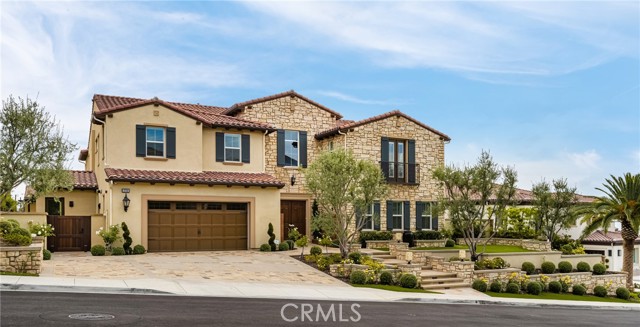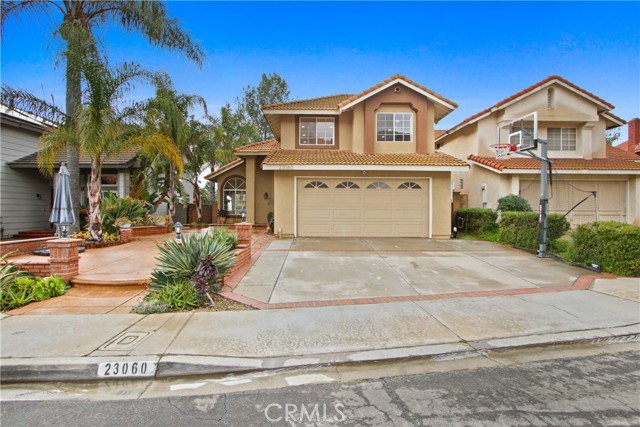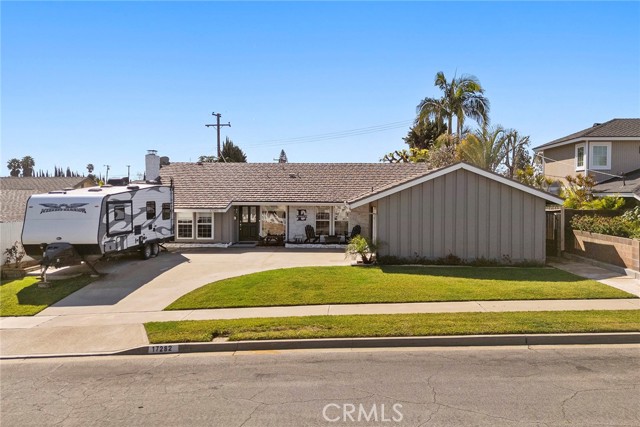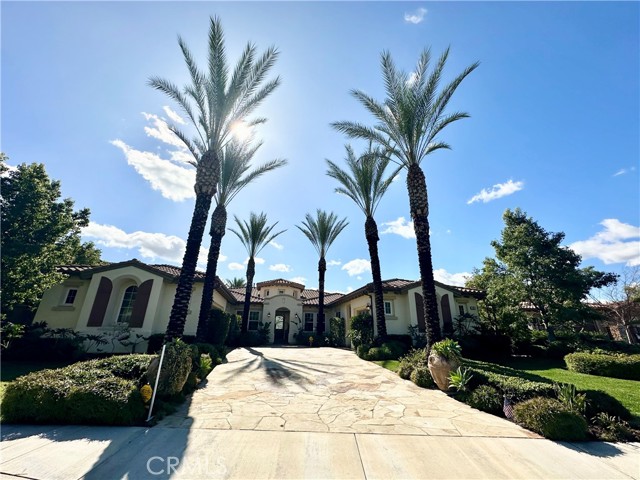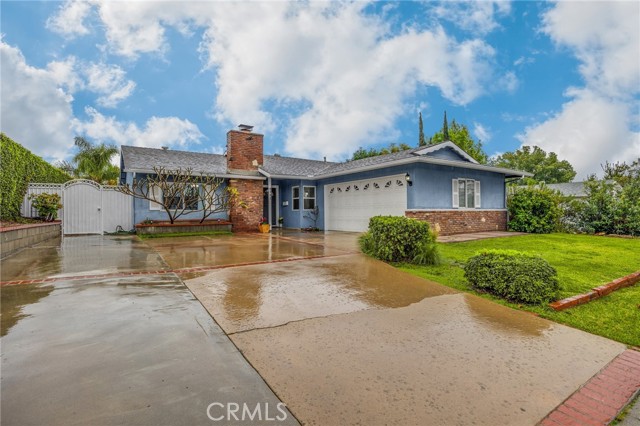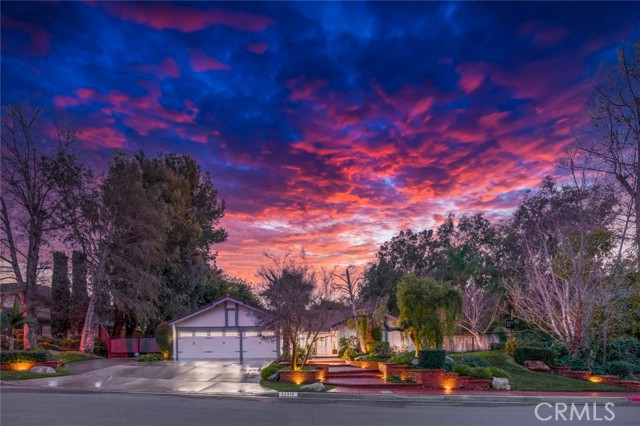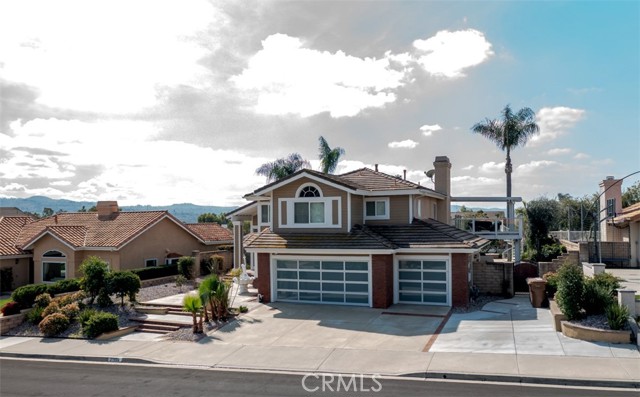20505 Via Tenorio Yorba Linda, CA
Property Detail
- Active
Property Description
Welcome to 20505 Via Tenorio!!! This Gorgeous Four Bedroom Three and a Half Bathroom Two story Luxury Home spares no expense. Originally built in 1996, this spacious 3938 sq.ft home is newly remodeled within the last couple of years (New JennAir Appliances). The interior features Travertine flooring throughout Entry and Kitchen area, Formal Dining Area and a Front Living room with Vaulted ceilings. Looking to snuggle by the fire? You have up to Four Fireplaces throughout the home to choose from. Did we mention there are Three living room areas? That is right, this home loves to entertain! The Kitchen has a beautiful open island and with multiple cabinets this offers anyone with a passion for cooking and hosting the creative space to enjoy! 20505 Via Tenorio also has Green product features. Solar panel was installed 2013. Average utility is less than $50.00 a month. The home sits on a corner lot of the street, providing a spacious backyard for gardening, relaxing or hosting a great BBQ! 20505 Via Tenorio is in the heart of Eastlake Village. The new owner will have access to the East Lake Association amenities; Fishing, Gym, Multiple Pools, Spas and Sport Courts.Last but not least, this home is moments away of highly ranked Elementary, Jr. High, High Schools, Shopping, Entertainment, and Freeway Access. Since this home has spared no expense in it's relaxed, yet elegant luxury...Why should you? Take a virtual tour, www.socalluxuryhomeforsale.com
Property Features
- Gas Cooktop
- Gas Cooktop
- Contemporary Style
- Central Air Cooling
- Dual Cooling
- Atrium Doors
- Brick Exterior
- Stucco Exterior
- Stucco Wall Fence
- Fireplace Bonus Room
- Fireplace Family Room
- Fireplace Living Room
- Fireplace Master Bedroom
- Stone Floors
- Tile Floors
- Wood Floors
- Forced Air Heat
- Forced Air Heat
- Cathedral Ceiling(s)
- Copper Plumbing Full
- Crown Molding
- High Ceilings
- Intercom
- Driveway - Combination
- Garage - Three Door
- Garage Door Opener
- Concrete Patio
- Slab Patio
- Association Pool
- Clay Roof
- Tile Roof
- Private Sewer Sewer
- Association Spa
- In Ground Spa
- Neighborhood View
- Double Pane Windows

