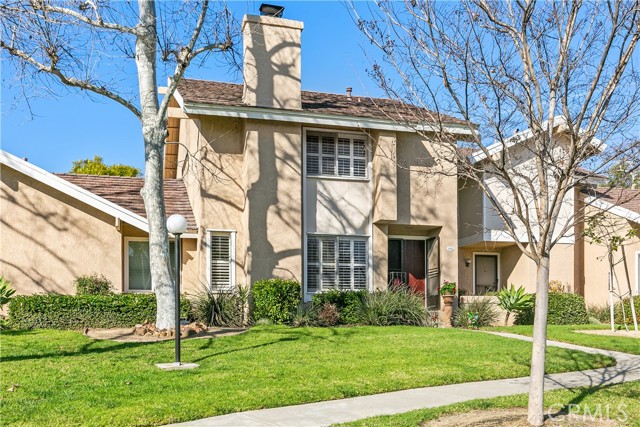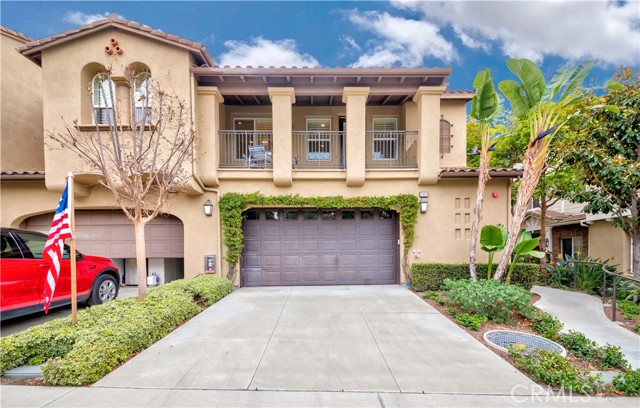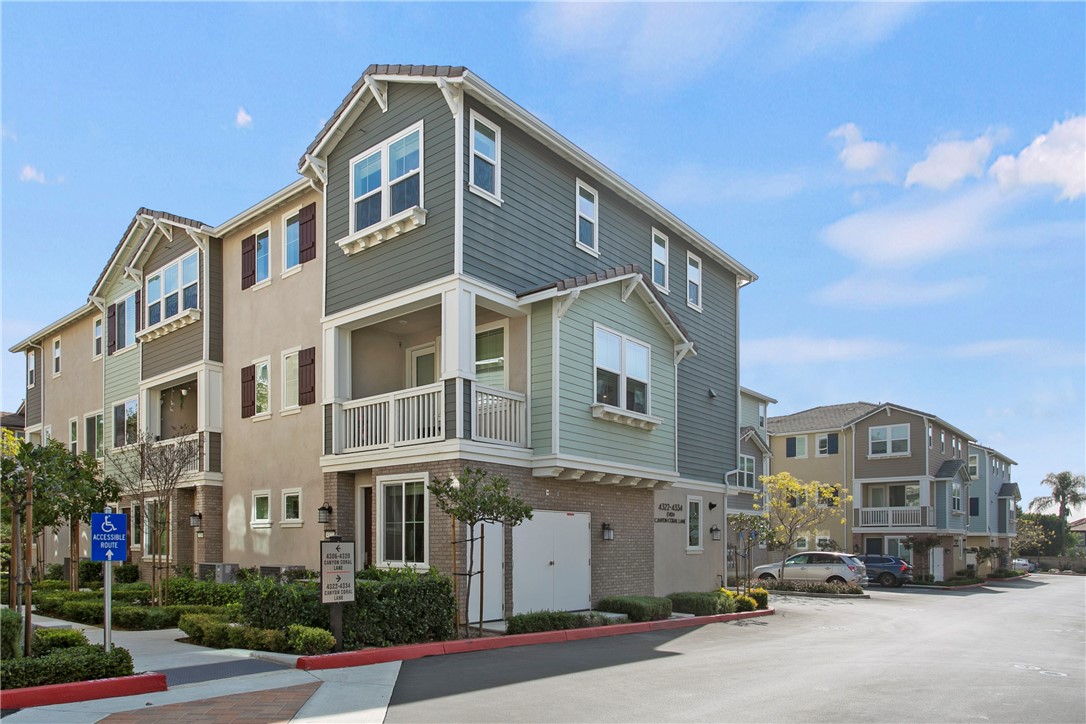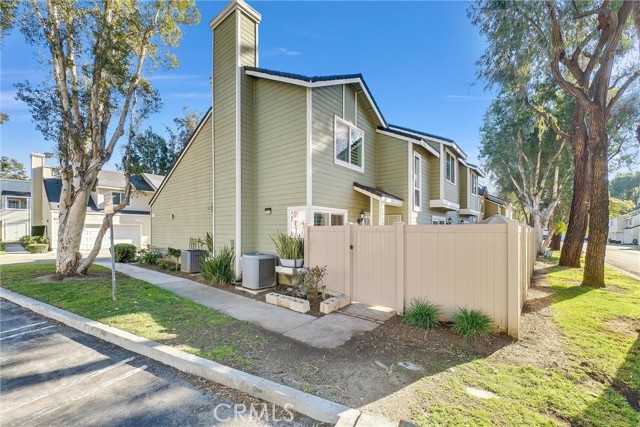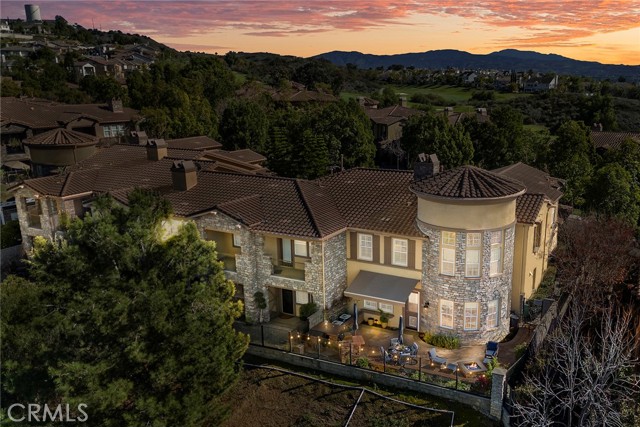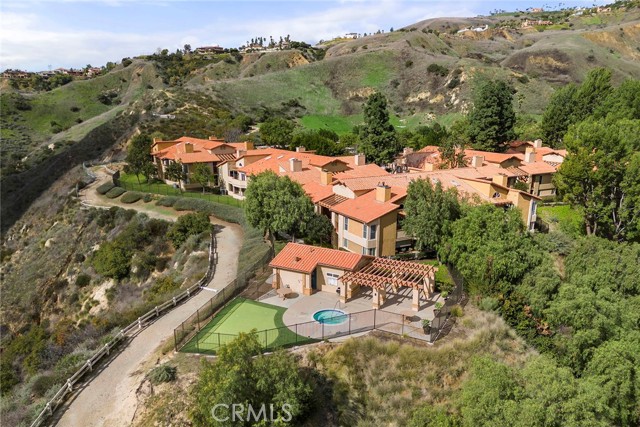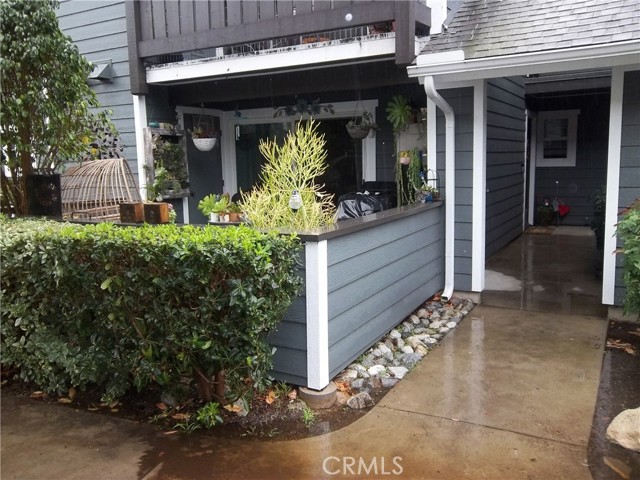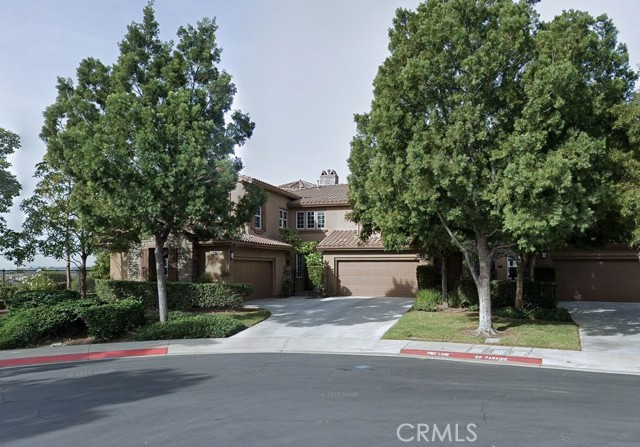20376 Ivy Hill Lane, Yorba Linda, CA
Property Detail
- Active
Property Description
BRAND NEW ON THE MARKET!!! - YORBA LINDA Townhome with SPECTACULAR Mountain VIEWS and Rolling Hills surrounded by pretty trees! Romantic City LIGHT VIEWS too in a Private & Picturesque Setting! Presenting one of Fairmont Hills Larger Floor-Plans offering 3 Bedrooms, 2 1/2 Bathrooms an OVER-SIZED 2 Car Attached Garage, In-Door Laundry Room and an open Living area that flows perfectly out to an inviting Patio-Yard enclosed with newer Vinyl (View) Fencing!!! REMODELED Kitchen Cabinetry & Counters! Stainless Steel Appliance. This secluded END-UNIT with a Cul-De-Sac "style" setting is perched on a hill lives like a Detached Home! Fairmont Hill is nestled in a quiet and tranquil community with tons of amenities!! Two Resort-Style Pools, Two Spas, Playgrounds, Sand Volleyball, Racket-Ball, Handball courts and more...Fantastic area and well maintained community! LOW Monthly HOA dues include trash and cable. AWARD WINNING SCHOOLS include Glen Knoll Elementary, Bernardo Yorba Middle and Esperanza High School! Conveniently Located close to 91 freeway access, shopping, restaurants, Trader Joes, Yorba Linda Town Center, biking with Bike Trails to the Ocean, fishing and walking trails galore!! Plus Easy Access to Beach Cities, Mountain Resorts, 241 Express to Irvine or 91 Fwy to LA. This community has it all!...Truly one of the most beautiful communities in North Orange County!
Property Features
- Dishwasher
- Disposal
- Gas Oven
- Gas Cooktop
- Microwave
- Water Heater
- Dishwasher
- Disposal
- Gas Oven
- Gas Cooktop
- Microwave
- Water Heater
- Contemporary Style
- Central Air Cooling
- High Efficiency Cooling
- Mirror Closet Door(s)
- Drywall Walls Exterior
- Frame Exterior
- Stucco Exterior
- Vinyl Fence
- Fireplace None
- Carpet Floors
- Tile Floors
- Slab
- Central Heat
- Central Heat
- Ceiling Fan(s)
- Storage
- Unfurnished
- Garage
- Garage Door Opener
- Brick Patio
- Enclosed Patio
- Patio Patio
- Association Pool
- Fenced Pool
- Heated Pool
- In Ground Pool
- Composition Roof
- Tile Roof
- Public Sewer Sewer
- Association Spa
- Heated Spa
- City Lights View
- Hills View
- Mountain(s) View
- Neighborhood View
- Park/Greenbelt View
- Trees/Woods View
- Public Water
- Blinds
- Screens

