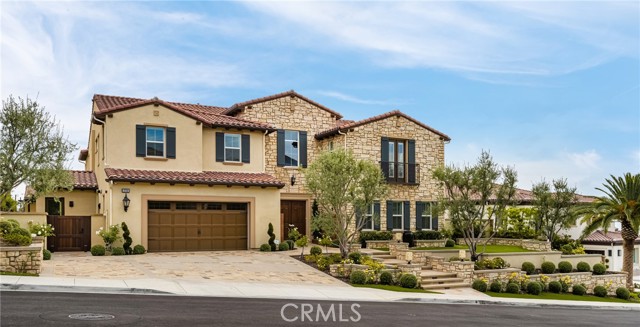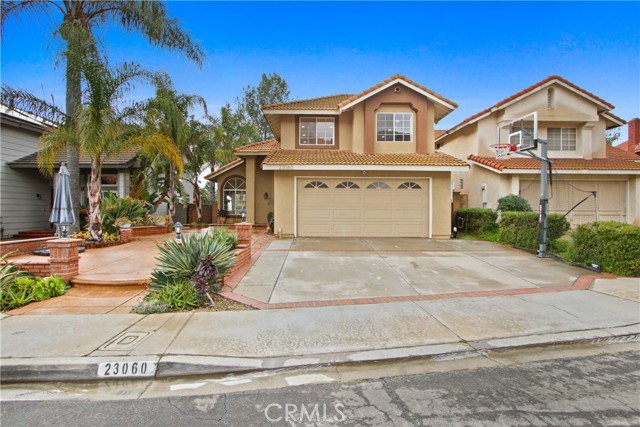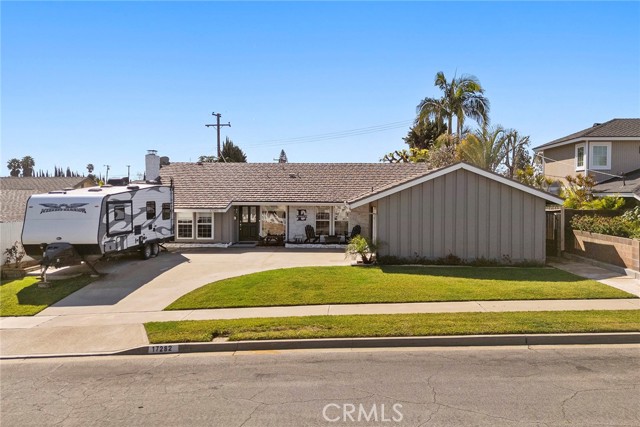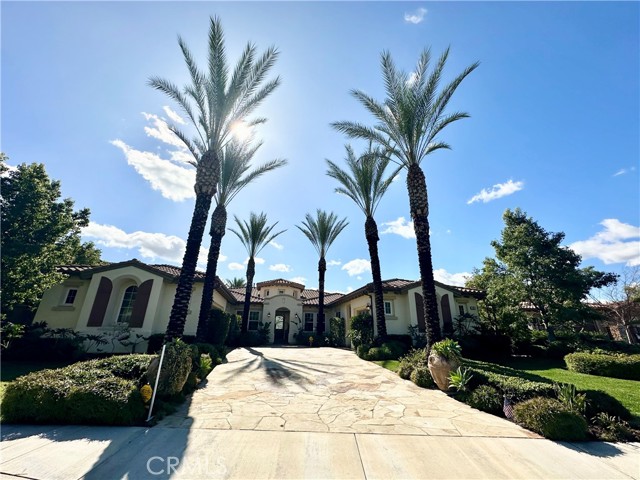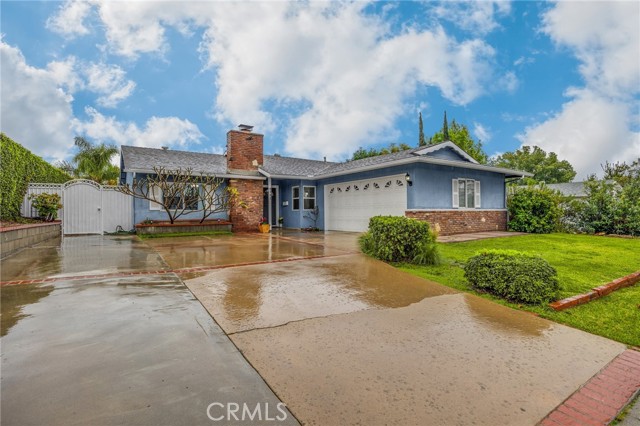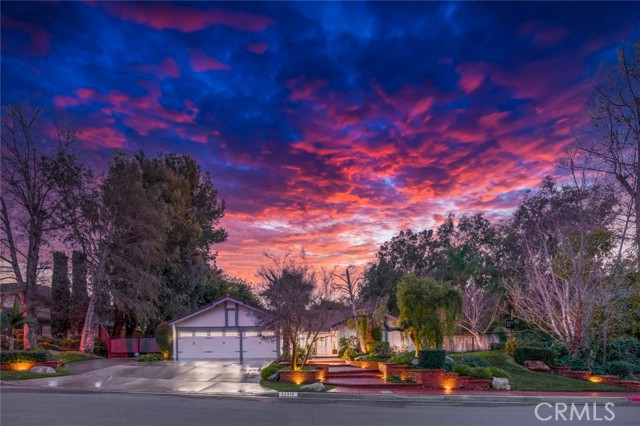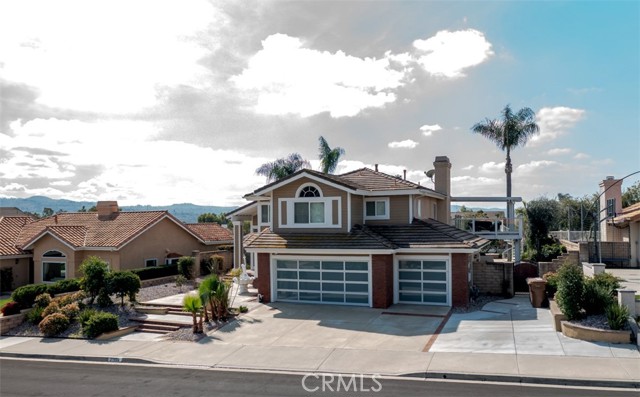20350 Via Manresa Yorba Linda, CA
Property Detail
- Active
Property Description
CLICK YOUR MOUSE TO TOUR THIS HOUSE! CLICK ABOVE-CAMERA WITH ARROWS CIRCLING. East Lake Village is centered around a gorgeous lake & clubhouse,with paths & greenbelts throughout the area.This exquisite estate sits near the end of a culdesac & a lovely greenbelt.The hardscaping is stunning with a stately approach to the double door entry,opening to an elegant foyer with soaring ceilings & a sweeping staircase.The formal living & dining rooms are to the right with a 2 story bay window overlooking the front yard,inviting fireplace & coffered ceiling in the dining room.From there,access the gorgeous remodeled kitchen with abundant rich wood cabinetry,glistening granite counter tops,walk-in pantry,large center island & stainless steel appliances.The kitchen overlooks the breakfast nook & comfortable family room with fireplace.Also on the main floor is a spacious bedroom,bath & laundry room.Upstairs,double doors open to a sumptuous master suite with private deck with city lights view & an opulent bath with double vanity,walk-in custom stone shower,deep soaking tub & massive walk-in closet + additional wardrobe closet.The secondary bedrooms share a hall bath with double vanity & privacy door separating the walk-in shower & commode.There's also an enormous bonus room with fireplace at the front of the home.In addition to a beautiful backyard with covered patio & built-in bbq island,enjoy all East Lake has to offer-pools,spas,wonderful clubhouse,sport courts,park & more!Make it yours!
Property Features
- Dishwasher
- Double Oven
- Disposal
- Gas Cooktop
- Microwave
- Range Hood
- Water Heater
- Water Line to Refrigerator
- Dishwasher
- Double Oven
- Disposal
- Gas Cooktop
- Microwave
- Range Hood
- Water Heater
- Water Line to Refrigerator
- Mediterranean Style
- Central Air Cooling
- Double Door Entry
- Sliding Doors
- Stucco Exterior
- Stucco Wall Fence
- Wrought Iron Fence
- Fireplace Bonus Room
- Fireplace Family Room
- Fireplace Living Room
- Carpet Floors
- Tile Floors
- Wood Floors
- Slab
- Central Heat
- Forced Air Heat
- Central Heat
- Forced Air Heat
- Built-in Features
- Cathedral Ceiling(s)
- Ceiling Fan(s)
- Coffered Ceiling(s)
- Crown Molding
- Granite Counters
- High Ceilings
- Open Floorplan
- Pantry
- Recessed Lighting
- Direct Garage Access
- Driveway
- Driveway - Combination
- Garage Faces Front
- Garage Door Opener
- RV Potential
- Concrete Patio
- Covered Patio
- Association Pool
- Tile Roof
- Public Sewer Sewer
- Association Spa
- City Lights View
- Peek-A-Boo View
- Public Water
- Bay Window(s)
- Blinds
- Custom Covering
- Double Pane Windows
- Garden Window(s)
- Palladian
- Plantation Shutters

