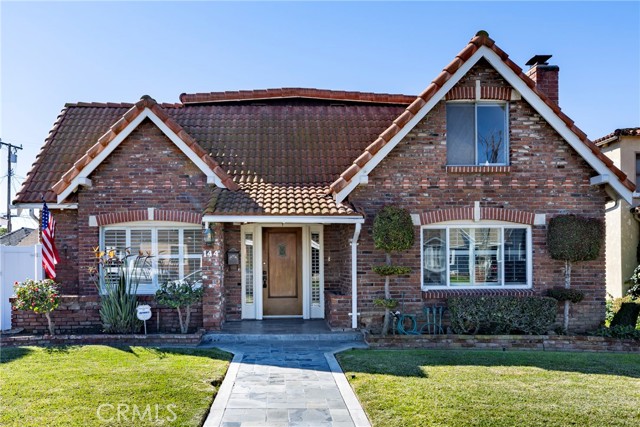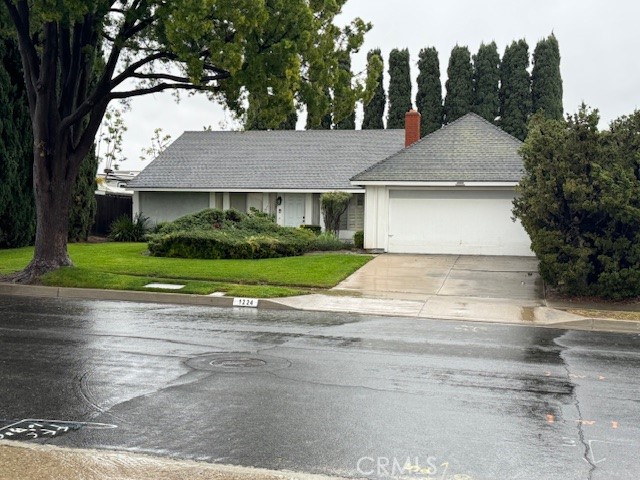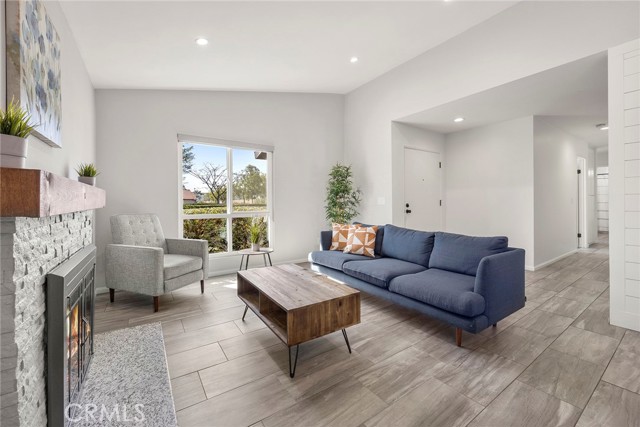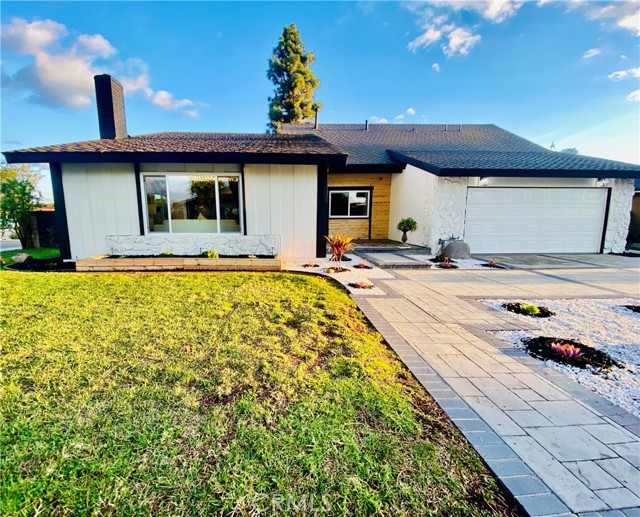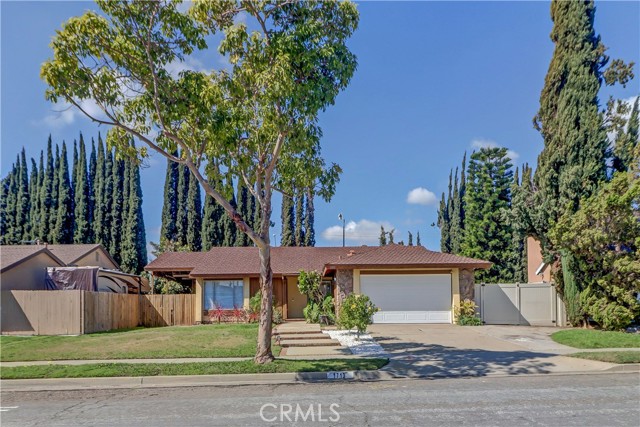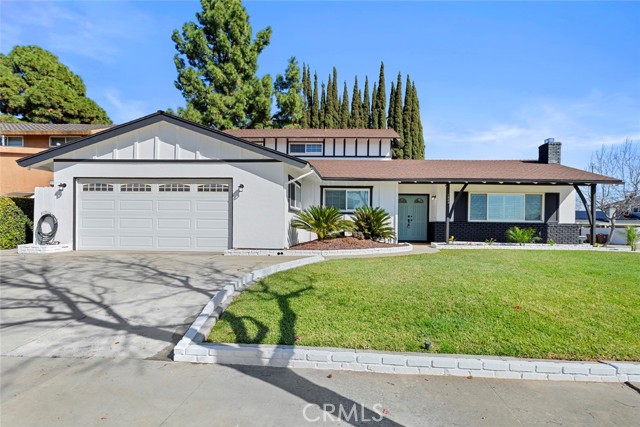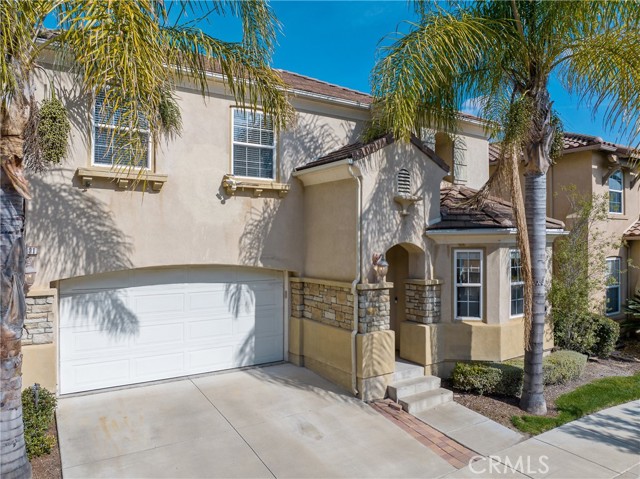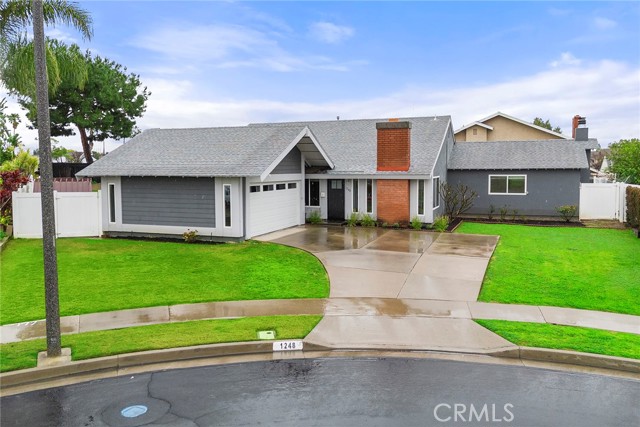201 Salk Way, Placentia, CA
Property Detail
- Back-Offers
Property Description
This spectacular single level patio home, at this price-point, is a rare find. The well-maintained home offers open concept living with 3 bedrooms and 2 bathrooms on 1589 sqft of living space. On a spacious corner lot, in a secluded neighborhood, this home has ample parking and a black iron entry gate flanked by mature landscaping to greet you. Through the beautiful entry door, the home opens up to a bright and airy living area with vaulted ceilings and a gas/wood-burning fireplace. Multiple sliding doors give access to a private, cozy, and beautifully landscaped sizeable wrap-around low-maintenance backyard. The updated kitchen, with recessed lighting, pullout cabinet drawers, and ample granite counter tops, has a bright dining area with plantation shutters. Double doors open up to the master bedroom with an alluring walk-in closet, garden tub, and open-air atrium. The two other sunny bedrooms have walk-in closets that are organized with adjustable shelving and share an updated bathroom. Boasting one of the largest yards in the community, this home includes laminate wood flooring through-out. It’s just a few steps and easy access from the gate in the backyard to the newly built pool and clubhouse area. The two car garage hosts the efficient tankless water-heater, washer/dryer hookups, and lots of storage. Located in the great school district of Placentia – Yorba Linda. Convenient and easy access to shopping, recreation, and freeways. Make an appointment today.
Property Features
- Dishwasher
- Gas Oven
- Gas Range
- Dishwasher
- Gas Oven
- Gas Range
- Central Air Cooling
- Block Fence
- Good Condition Fence
- Vinyl Fence
- Fireplace Living Room
- Fireplace Gas
- Fireplace Wood Burning
- Laminate Floors
- Tile Floors
- Wood Floors
- Central Heat
- Central Heat
- Cathedral Ceiling(s)
- Ceiling Fan(s)
- Granite Counters
- Open Floorplan
- Recessed Lighting
- Built-In Storage
- Direct Garage Access
- Garage
- Garage Faces Front
- Garage - Single Door
- Garage Door Opener
- Covered Patio
- Patio Patio
- Association Pool
- In Ground Pool
- Tile Roof
- Public Sewer Sewer
- Association Spa
- In Ground Spa
- Neighborhood View
- Public Water

