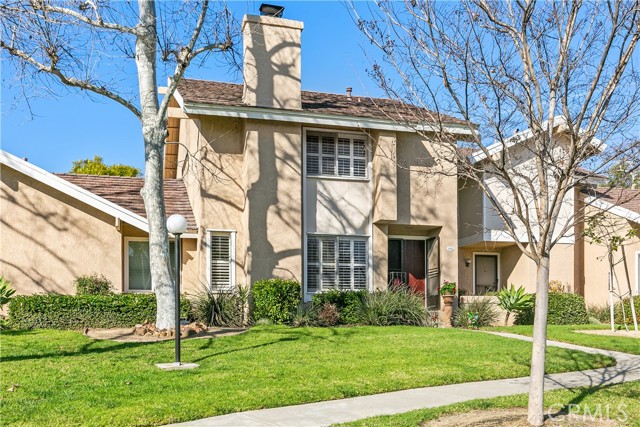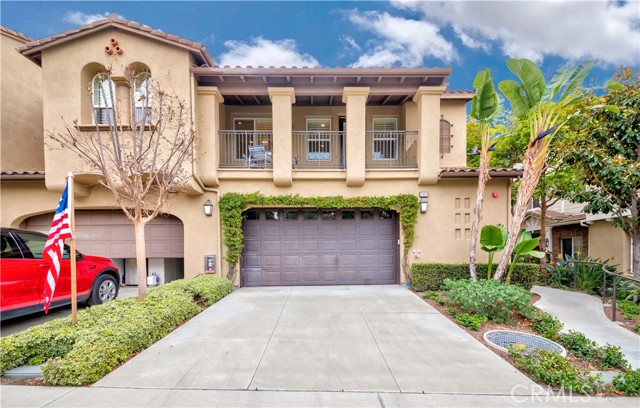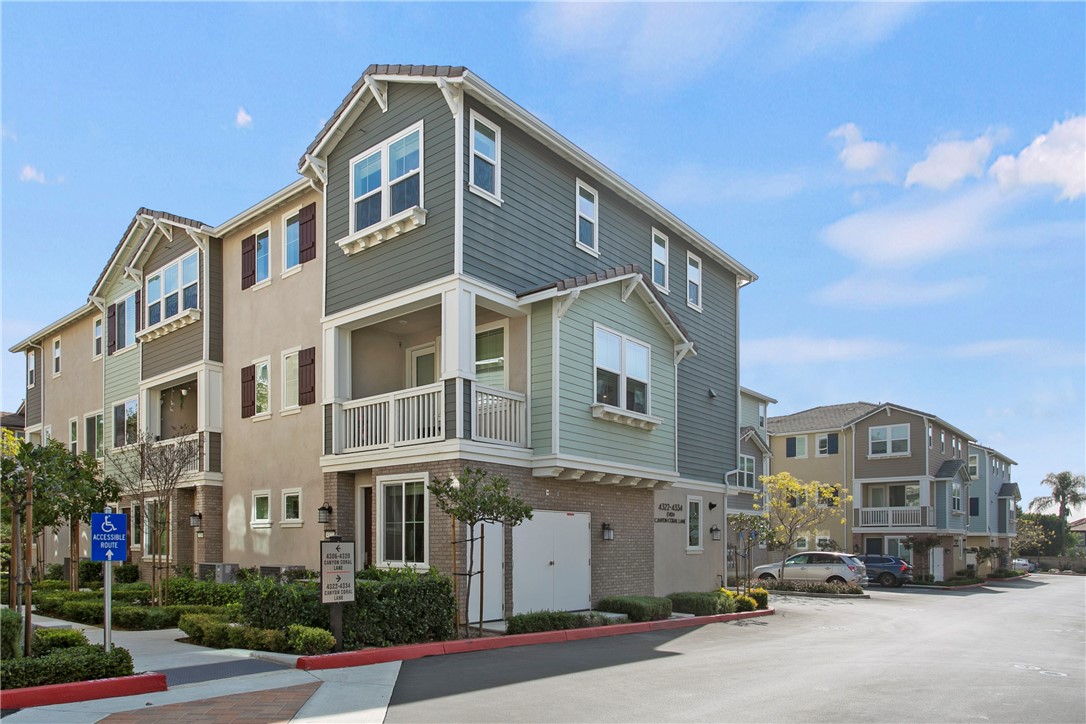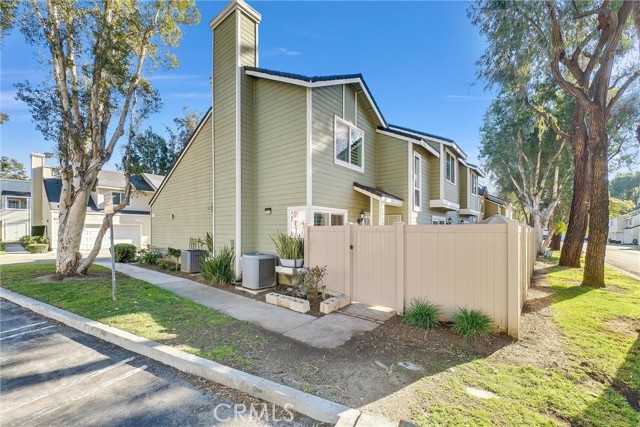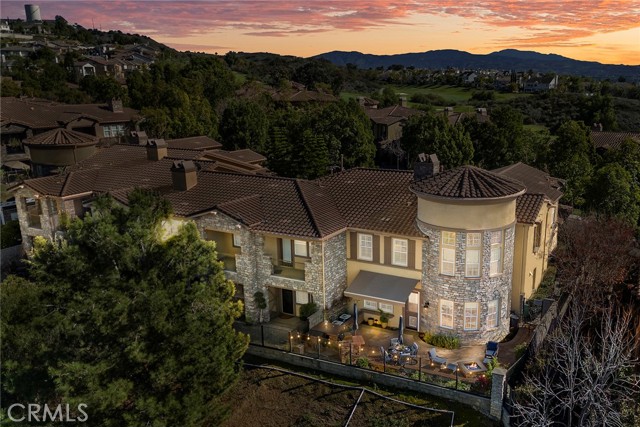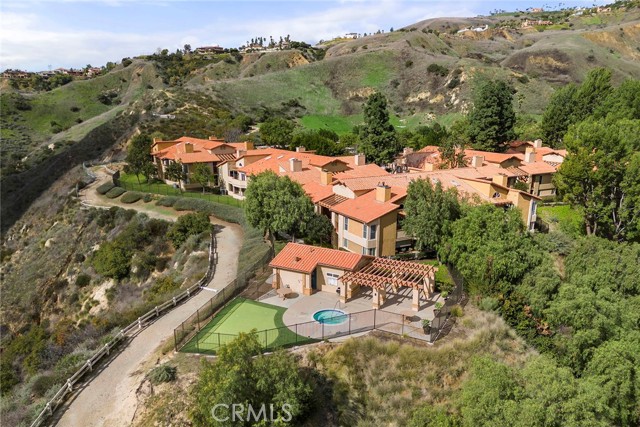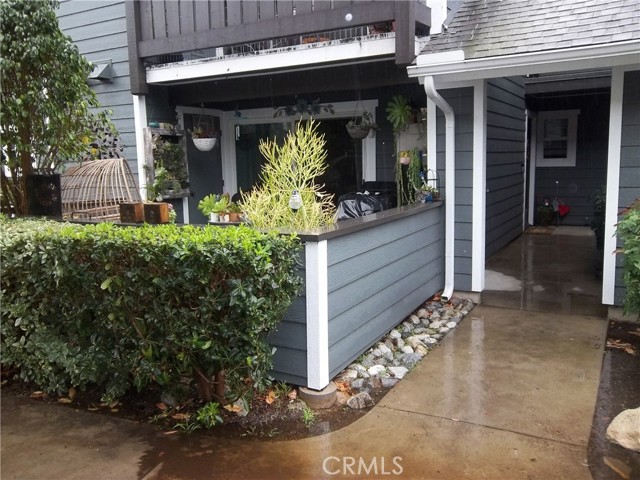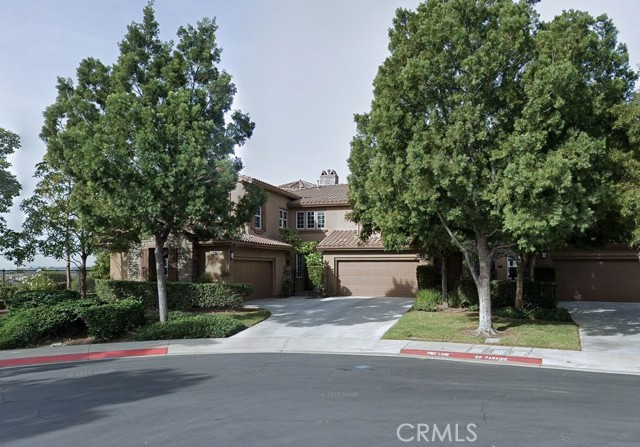20032 Leafwood Court, Yorba Linda, CA
Property Detail
- Active
Property Description
Light, Bright & Move-in-Ready 3-Bedroom Single-Story Home with Beautiful Views of Rolling Hills & Trees! Small Cul-De-Sac Street in Private ‘Woodgate’ Community ... a Fully Detached Condominium Home with No Interior Steps! Freshly Painted Interior with All Smooth Ceilings - Brand New Waterproof Luxury Vinyl Plank Flooring Throughout - Brand New LED Lighting Inside & Out - Formal Living Room with High Vaulted Ceiling & Brick Fireplace - Sunny Chef’s Kitchen Features White Cabinetry, Solid Countertops and White Appliances, Including Gas Cooktop/Oven & Brand-New Microwave Oven & Dishwasher - Spacious Dining Area in Kitchen with Plenty of Space to Expand/Remodel Kitchen in the Future! Master Suite with Walk-In Closet & Sliding Glass Door to Backyard - Upgraded En-Suite Master Bathroom Offers New Quartz Vanity, New Toilet & Subway Tile Shower - Two Additional Bedrooms (one with walk-in closet) & Upgraded Hall Bathroom with New Quartz Vanity, New Toilet & Tub/Shower - New (2021) HVAC System with New Thermostat - New (2021) Water Heater - Attached 2-Car Garage with Direct Access to Home - Large Backyard Patio with Scenic Views & No Neighbor Behind! $300/month HOA Dues – No Mello Roos Tax - Enjoy Community Pools, Clubhouse & Lush Greenbelts/Walking Paths - HOA Maintains Roof and Exterior Painting & Landscape - Just Down the Street from Woodgate Park with Huge Grassy Field, Plus Tennis, Racquetball/Handball and Basketball Courts - Easy Access to the 91/55 Freeways, 241 Toll Road & Yorba Regional Park - Award-Winning Placentia-Yorba Linda School District, Attends Glenknoll Elementary, Bernardo Yorba Middle & Esperanza High
Property Features
- Dishwasher
- Disposal
- Gas Oven
- Microwave
- Dishwasher
- Disposal
- Gas Oven
- Microwave
- Traditional Style
- Central Air Cooling
- Mirror Closet Door(s)
- Sliding Doors
- Block Fence
- Wood Fence
- Fireplace Living Room
- Fireplace Gas Starter
- Vinyl Floors
- Slab
- Forced Air Heat
- Forced Air Heat
- Beamed Ceilings
- Cathedral Ceiling(s)
- Open Floorplan
- Pantry
- Recessed Lighting
- Direct Garage Access
- Garage
- Concrete Patio
- Patio Patio
- Association Pool
- Community Pool
- In Ground Pool
- Composition Roof
- Public Sewer Sewer
- City Lights View
- Hills View
- Trees/Woods View
- Public Water

