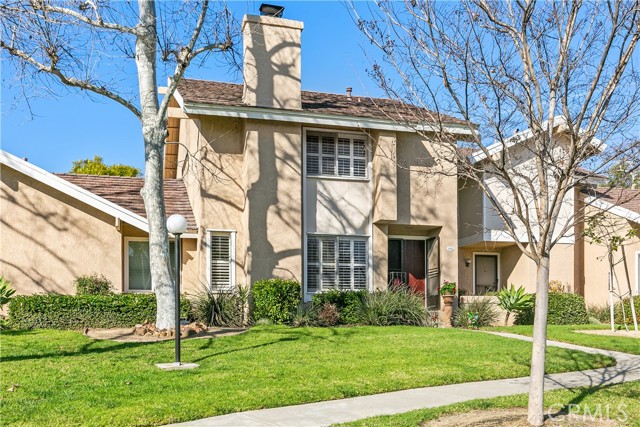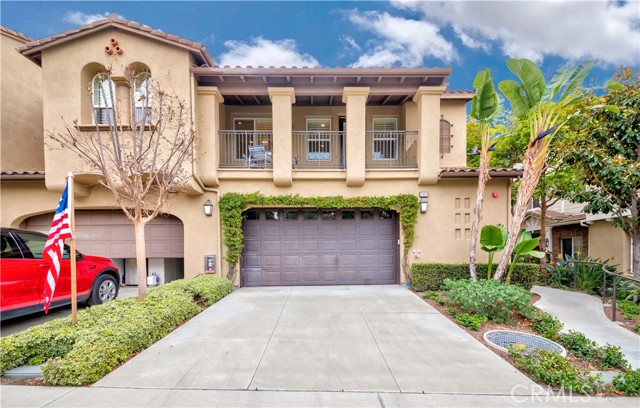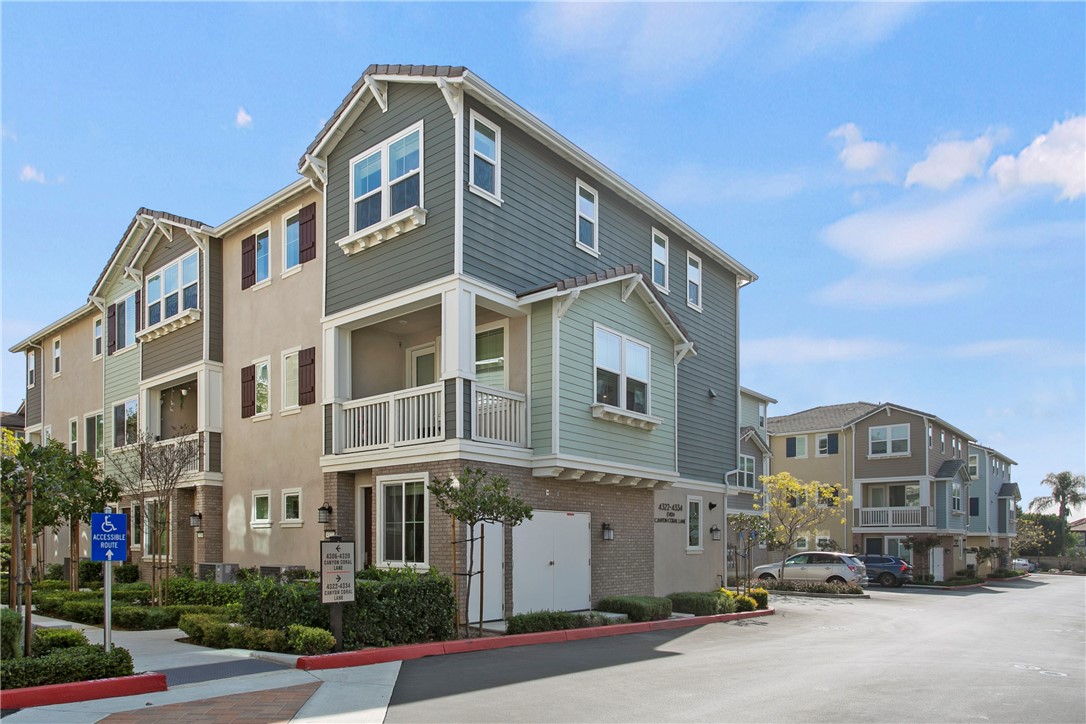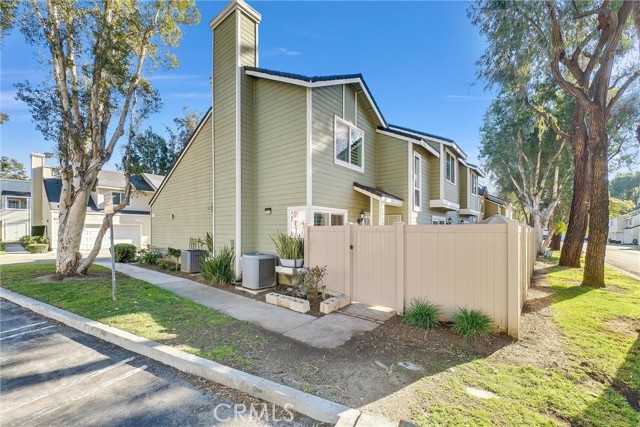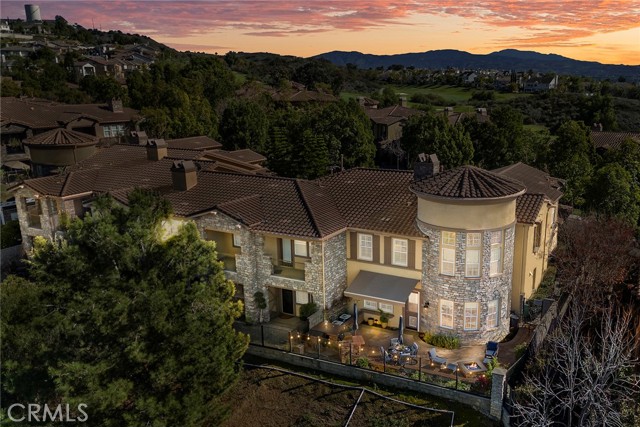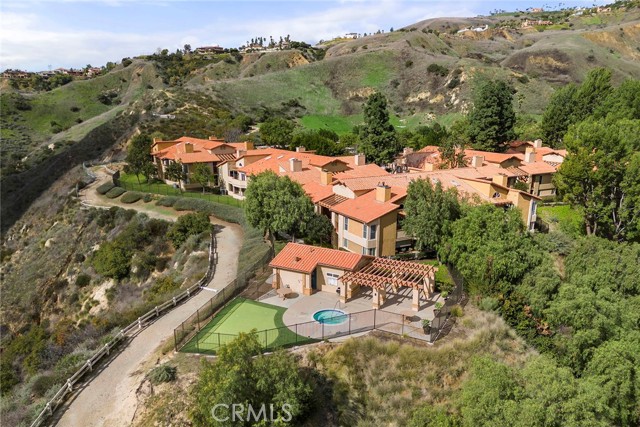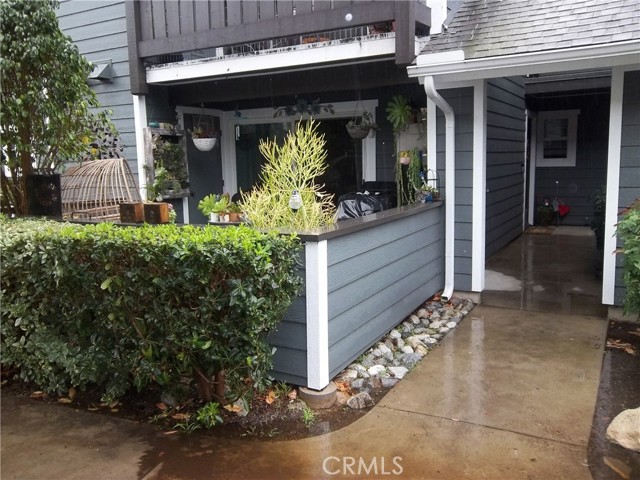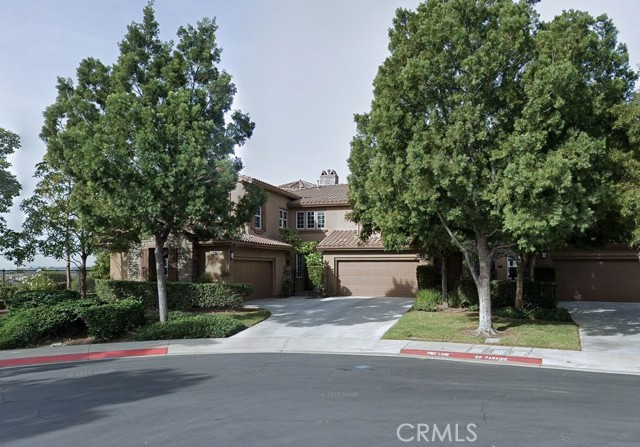20003 Villa Palazzo Yorba Linda, CA
Property Detail
- Active
Property Description
Former Model Home - Welcome to the charming community of Villiagio! This is a wonderful two story townhome style condo surrounded by million dollar homes. The spacious home offers three up-stairs bedrooms, two bathrooms, and a powder room on the main floor for your guests. Enjoy great room style living with generous spaces, high ceilings and plenty of windows to bring the outdoors in. Home features recessed lighting, beautiful designer wallpapers, plantation shutters and tile flooring. Recent updates include all painted interior and brand-new carpet, water softener, ceiling fan in great room and all bedrooms. Spacious kitchen featuring large island, granite counter-tops with full backsplash, rich cabinetry, sleek stainless-steel appliances and 5-burner range, low voltage under cabinet lighting and the dining area is perfect for everyday living and entertaining. The second level offers a master bedroom with dual vanities, whether it is a soak in the tub or shower time, you will love the large, bright master bathroom with walk in closet. Two additional bedrooms and a shared hall bath are all nicely appointed. Spacious laundry room with utility sink and upstairs balcony door for cool air flow. Extra storage closet in garage and backyard perfect for entertainment. Community offers pool and spa, tot-lot for the little ones and meticulously maintained grounds. Award winning school district and walking distance to Yorba Linda High School, close to local restaurants and shopping!!
Property Features
- Dishwasher
- Disposal
- Gas Oven
- Gas Cooktop
- Gas Water Heater
- Microwave
- Water Softener
- Dishwasher
- Disposal
- Gas Oven
- Gas Cooktop
- Gas Water Heater
- Microwave
- Water Softener
- Central Air Cooling
- Block Fence
- Fireplace None
- Carpet Floors
- Tile Floors
- Slab
- Central Heat
- Central Heat
- Balcony
- Ceiling Fan(s)
- Formica Counters
- Granite Counters
- Open Floorplan
- Recessed Lighting
- Direct Garage Access
- Garage - Three Door
- Garage - Two Door
- Association Pool
- Community Pool
- Public Sewer Sewer
- Association Spa
- Community Spa
- Public Water
- Double Pane Windows
- Shutters

