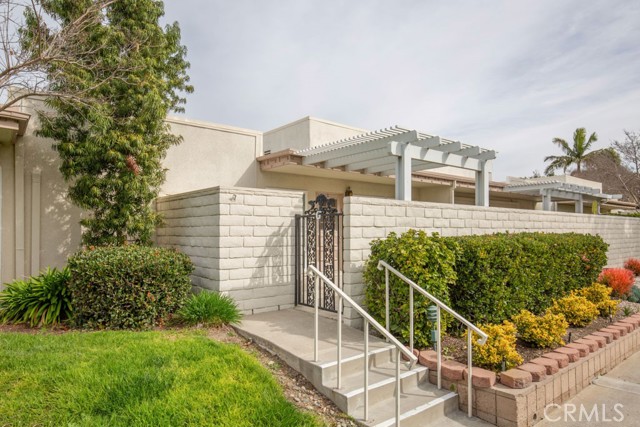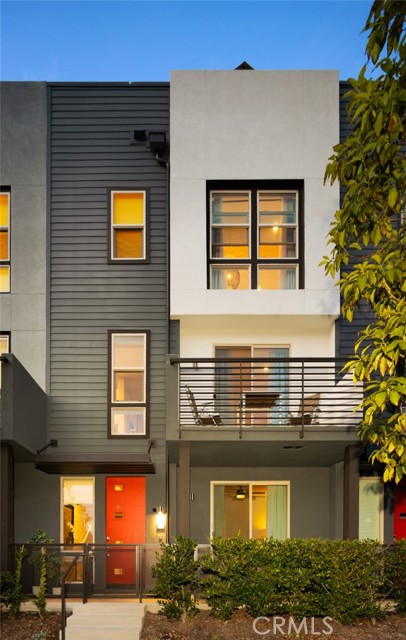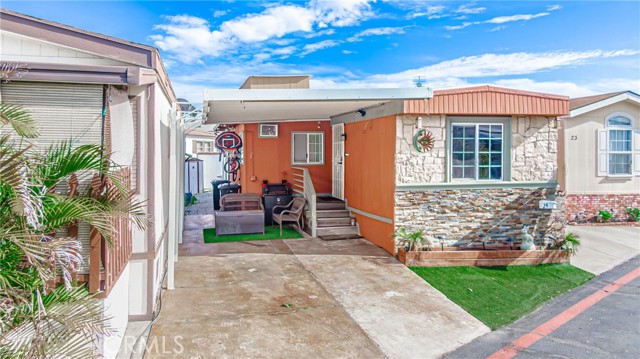20 Niblick Lane, Coto De Caza, CA
Property Detail
- Active
Property Description
Newly remodeled breathtaking townhome in the prestigious gate guarded community of Coto de Caza. This 3 bedroom, 2.5 bathroom plus loft boasts soaring ceilings and welcomes abundant natural light. Impressive kitchen has been upgraded with expansive quartz counters, crisp new Shaker white cabinets & new stainless steel appliances. Convenient dining nook, breakfast bar, direct access to a 2 car garage, laundry room and views of the private yard complete this beautiful kitchen. Dining room is highlighted with a modern chandelier and overlooking the family room with a fireplace accented with a rustic wood mantle. Retreat to your master suite to enjoy a cup of tea on the private balcony that boasts views of lush trees and provides cool afternoon breezes. Master bathroom has a large walk-in closet, walk-in shower and ample soaking tub to wash away any worries and relax. Upstairs loft is perfect for your office, den, playroom, or it can be built out as the fourth bedroom. Down the hall are two secondary bedrooms and a secondary bathroom with dual sinks. Entertainers yard is ready for your putting practice and afternoon BBQ's. Close to award winning schools, hiking and biking trails, and parks. Just steps from the beautiful Coto de Caza Golf and Racquet Club offering 36 Holes designed by Robert Trent Jones Jr, gourmet dining, swimming, tennis and spa facilities. World class equestrian facilities are also located within the gates. This gem will not last. Private showings available.
Property Features
- Self Cleaning Oven
- Dishwasher
- Gas Oven
- Gas Range
- Gas Water Heater
- Microwave
- Range Hood
- Self Cleaning Oven
- Dishwasher
- Gas Oven
- Gas Range
- Gas Water Heater
- Microwave
- Range Hood
- Central Air Cooling
- Fireplace Family Room
- Fireplace Gas
- Carpet Floors
- Laminate Floors
- Tile Floors
- Central Heat
- Central Heat
- Balcony
- Ceiling Fan(s)
- Recessed Lighting
- Direct Garage Access
- Garage
- Association Pool
- Public Sewer Sewer
- Hills View
- Mountain(s) View
- Neighborhood View
- Trees/Woods View
- Public Water
- Double Pane Windows








