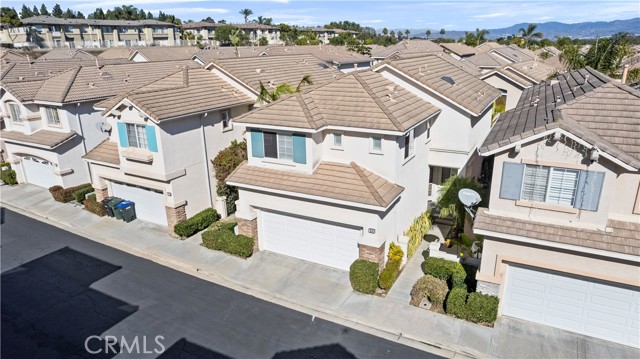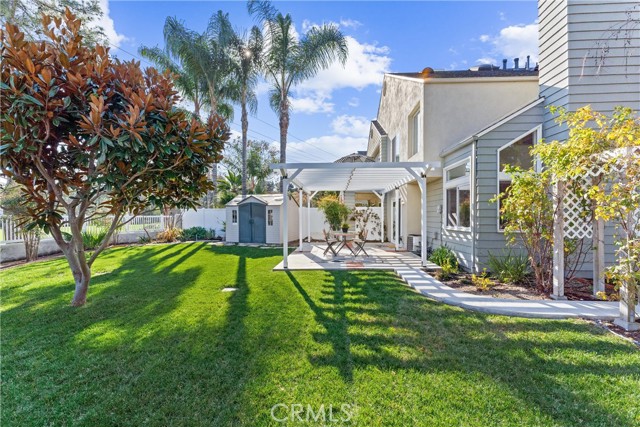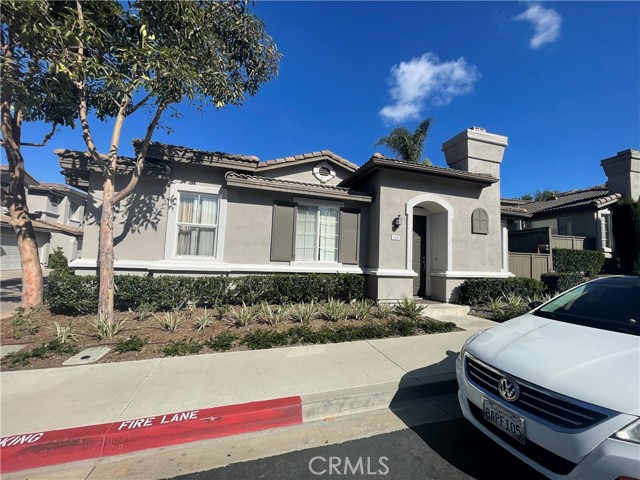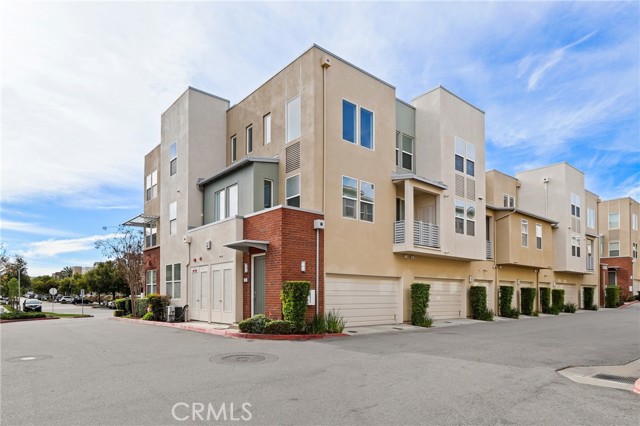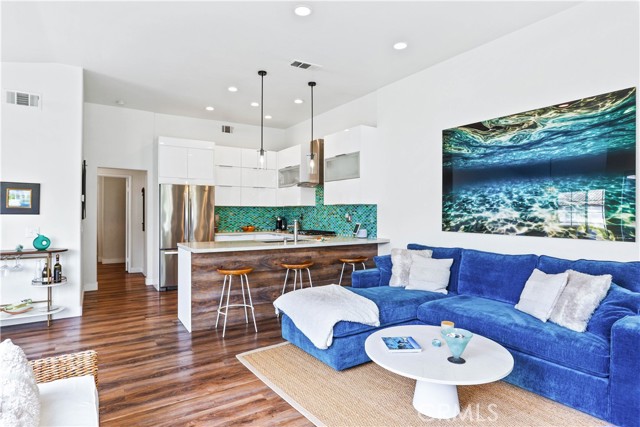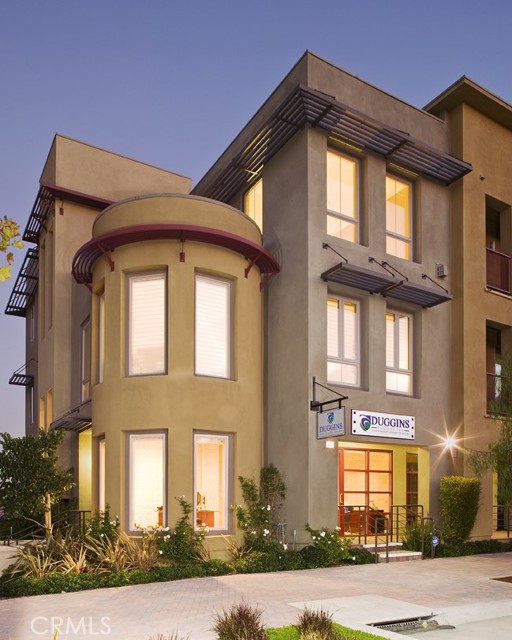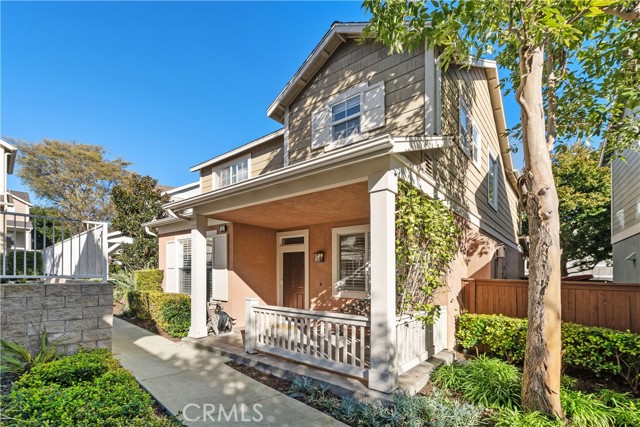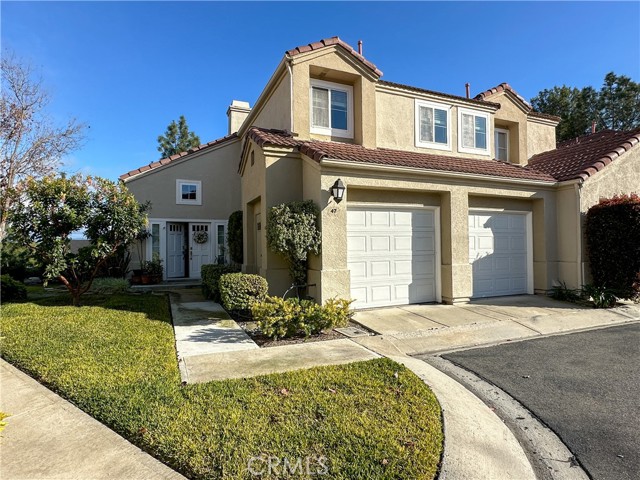2 Midtown Drive, Aliso Viejo, CA
Property Detail
- Sold
Property Description
This bright, contemporary, fashionably upgraded end unit in Aliso Viejo is ready to be your home for the holidays! Walnut wood floors and 11 windows (w/remote control for high windows) with shades welcome you upon entry and brighten this 3-story home with CA sunshine! Entertain family/friends in the great room with fireplace, custom built-in dry bar w/wine fridge and media center w/speakers wired for surround sound. Enjoy eating in the dining area or dine 'al fresco' outside on the private balcony. The upgraded kitchen has new stainless-steel appliances, granite countertops, subway tile backsplash, and pantry with sliding shelves. Guests can enjoy privacy in the main floor bedroom adorned w/plantation shutters, full bathroom, and laundry room nearby. Walk on new carpeting upstairs to the master suite with a loft-like area that can double as your Peloton riding space or office space. The master bath features a separate bathtub for hot baths (thanks to brand new water heater!) and walk-in shower, dual sink vanity and walk in closet. Designer paint colors throughout the home give it a fresh feel and West Elm curtain rods stylishly dress the windows with curtain panels. A side-by-side two car epoxy floor garage gives direct access to the home w/lots of storage racks. Shops and a coffee bar are steps from your front door, in addition to pools with cabanas, fireplaces, a business center, media room, fitness center, tot lot, and community car wash!
Property Features
- Dishwasher
- Disposal
- Gas & Electric Range
- Gas Range
- Gas Water Heater
- Self Cleaning Oven
- Dishwasher
- Disposal
- Gas & Electric Range
- Gas Range
- Gas Water Heater
- Self Cleaning Oven
- Contemporary Style
- Central Air Cooling
- Fireplace Living Room
- Fireplace Gas
- Fireplace Gas Starter
- Carpet Floors
- Wood Floors
- Central Heat
- Fireplace(s) Heat
- Central Heat
- Fireplace(s) Heat
- 2 Staircases
- Balcony
- Bar
- Cathedral Ceiling(s)
- Copper Plumbing Full
- Granite Counters
- Living Room Balcony
- Recessed Lighting
- Wired for Sound
- Direct Garage Access
- Garage - Two Door
- Garage Door Opener
- Association Pool
- Community Pool
- Heated Pool
- In Ground Pool
- Public Sewer Sewer
- Association Spa
- Community Spa
- In Ground Spa
- Neighborhood View
- Public Water

