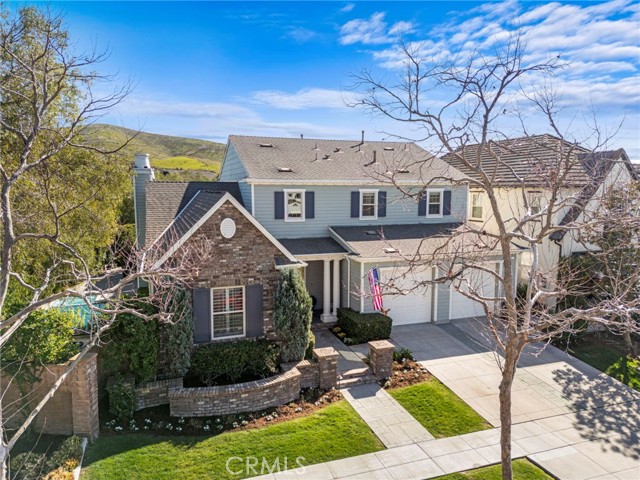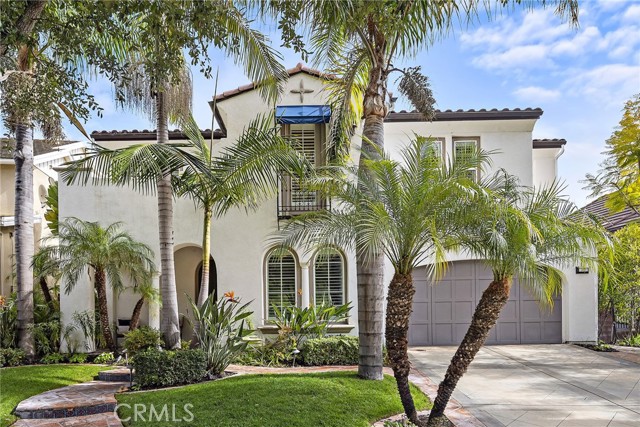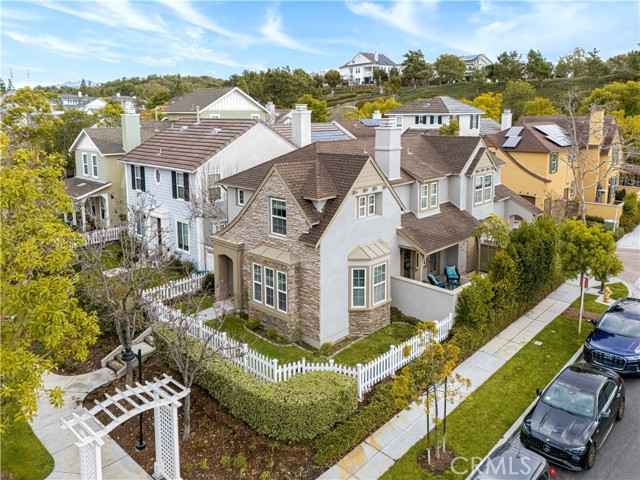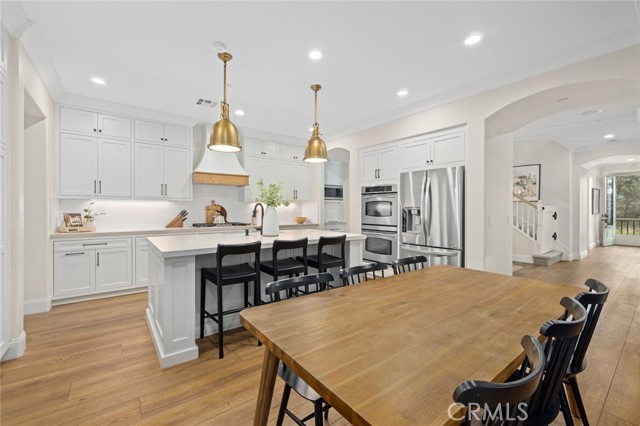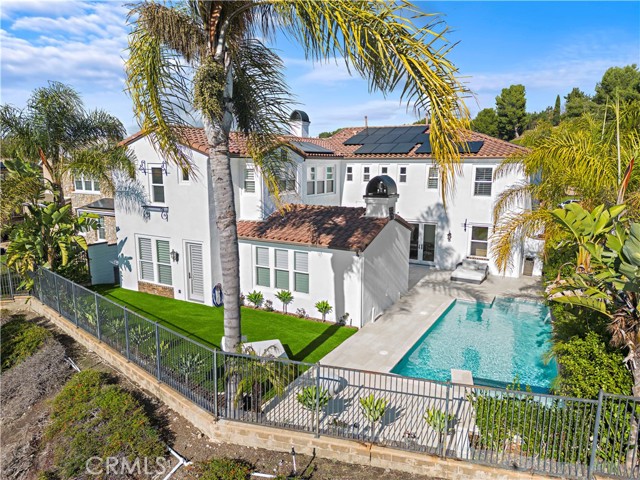2 Kelly Lane, Ladera Ranch, CA
Property Detail
- Active
Property Description
Welcome to 2 Kelly Lane, the most exquisitely designed home in Covenant Hills. A timeless blend between Blackband Design, E Madison and Luxe Studio Design, this 5-bedroom home spans over 4,700 square feet highlighting elegant coastal interiors that are both breathtaking and practical. The first floor is tastefully appointed with a formal living room, two offices, gorgeous dining room, impressive chef’s kitchen, perfectly placed family room, powder room and bedroom with full bath. The kitchen is an entertainer’s dream, with GE Monogram appliances, oversized quartz countertops, walk in pantry, and buffet area with easy access to the backyard. Upstairs, natural light floods the luxurious master bedroom and bathroom making it the perfect retreat. The beautifully designed master bathroom boasts a 3-sided glass shower, 2 walk-in closets, free-standing tub, flawless finishes, and dual water closets. Completing the second floor are 3 spacious bedrooms all with direct access to bathrooms. Designed by Studio Berzunza, the yards, amongst the over 1/3 acre gorgeously landscaped lot, are truly spectacular featuring a custom pool and overflowing spa, fire pit and built in seating on top of Ipe decking, outdoor living room, sunken firepit, built-in Lynx BBQ, picturesque fountains and water features all set atop Pennsylvania blue stone flooring. Covenant Hills is the exclusive gated neighborhood set amongst Ladera Ranch’s beautiful parks, picturesque mountains, and incredible schools.
Property Features
- 6 Burner Stove
- Built-In Range
- Dishwasher
- Double Oven
- Freezer
- Disposal
- Gas Range
- Microwave
- Refrigerator
- Water Heater
- Water Softener
- 6 Burner Stove
- Built-In Range
- Dishwasher
- Double Oven
- Freezer
- Disposal
- Gas Range
- Microwave
- Refrigerator
- Water Heater
- Water Softener
- Central Air Cooling
- Fireplace Family Room
- Fireplace Fire Pit
- Carpet Floors
- Wood Floors
- Central Heat
- Central Heat
- Balcony
- Pantry
- Recessed Lighting
- Stone Counters
- Driveway
- Garage
- Patio Patio
- Private Pool
- Heated Pool
- Public Sewer Sewer
- Private Spa
- Heated Spa
- Hills View
- Mountain(s) View
- Neighborhood View
- Panoramic View
- Public Water

