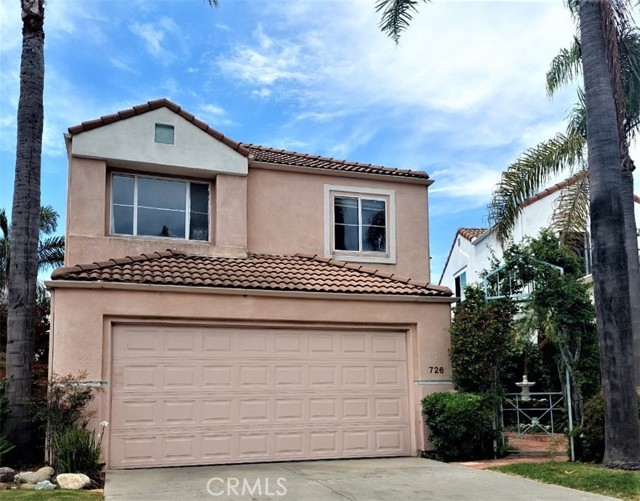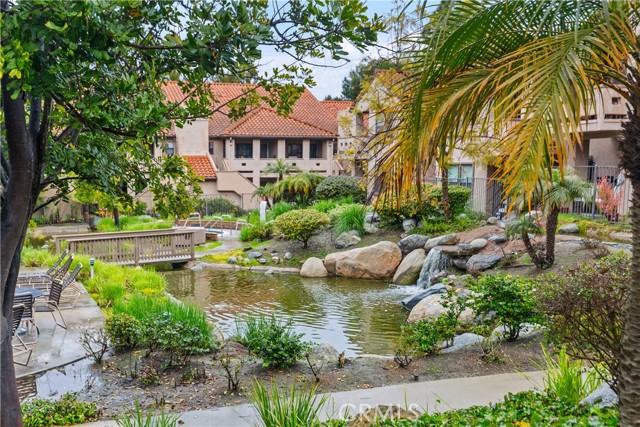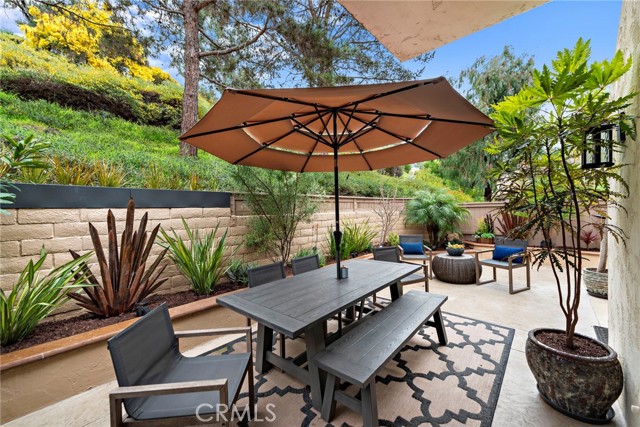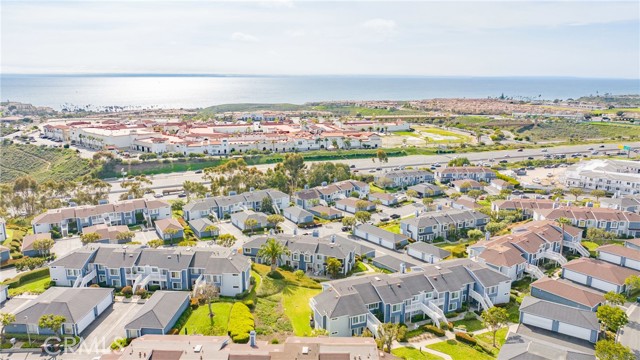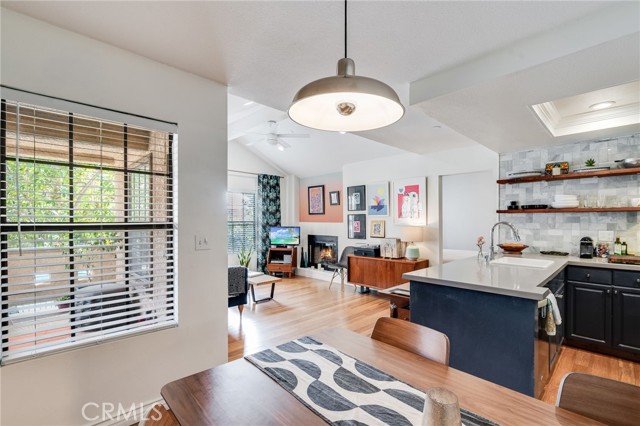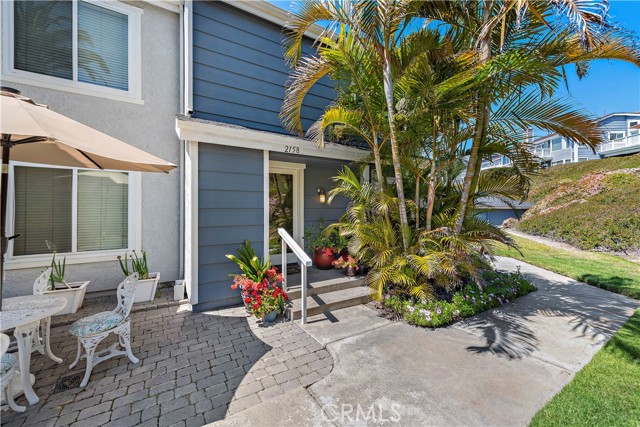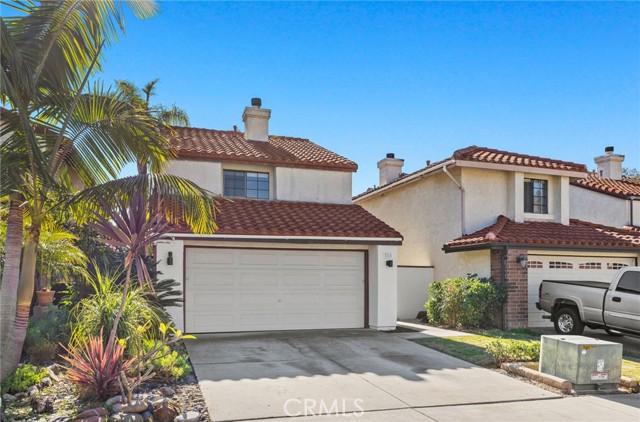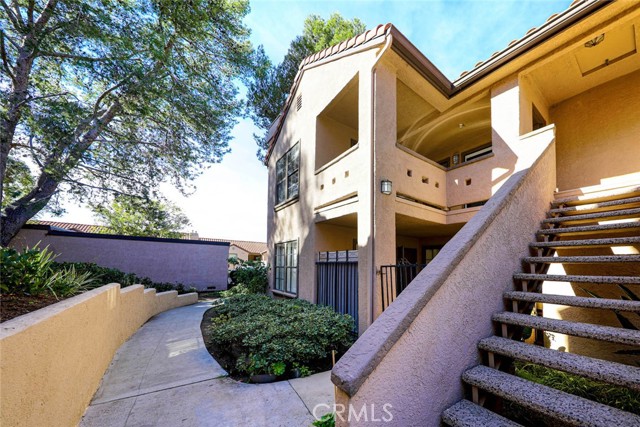2 Camino Sendero San Clemente, CA
Property Detail
- Active
Property Description
Presenting a prime end and corner location in Talega’s resort community of Carmel in San Clemente, this professionally upgraded, fully furnished, move-in-ready condo is all about The Good Life. The light and contemporary residence shares only one common wall with its neighbor and welcomes guests with a covered front porch. Custom paint, high ceilings and handsome wood flooring create a casually elegant interior ambiance that embellishes an open great room with dining area that features a designer chandelier, fireplace, patio access, surround sound and a custom bar with glass shelving and a wine refrigerator. An adjacent kitchen is all set for socializing and gourmet endeavors thanks to preferred appliances, white cabinetry, a pantry, light gray granite countertops with full backsplash, a built-in desk, and a nook that opens to the backyard. Three bedrooms and two baths are offered in a single-level plan of approximately 2,066 square feet. Relax and refresh in a spacious master suite that boasts an upgraded bath with dual sinks, quartz countertops, a walk-in closet, and an oversized shower with custom tile surrounds and a frameless glass enclosure. An attached garage offers parking for two, and a convenient interior laundry room hosts ample cabinetry and a sink. Guests will be impressed with a sunny backyard that displays custom hardscaping and mature landscaping. Carmel reveals a private resort-inspired recreation center with pool and spa.
Property Features
- Self Cleaning Oven
- Dishwasher
- Double Oven
- Electric Oven
- Disposal
- Gas Cooktop
- Microwave
- Self Cleaning Oven
- Vented Exhaust Fan
- Water Line to Refrigerator
- Self Cleaning Oven
- Dishwasher
- Double Oven
- Electric Oven
- Disposal
- Gas Cooktop
- Microwave
- Self Cleaning Oven
- Vented Exhaust Fan
- Water Line to Refrigerator
- Spanish Style
- Central Air Cooling
- Panel Doors
- Sliding Doors
- Block Fence
- Wrought Iron Fence
- Fireplace Gas
- Fireplace Great Room
- Fireplace Raised Hearth
- Tile Floors
- Wood Floors
- Forced Air Heat
- Fireplace(s) Heat
- Forced Air Heat
- Fireplace(s) Heat
- Bar
- Built-in Features
- Ceiling Fan(s)
- Furnished
- Granite Counters
- High Ceilings
- Open Floorplan
- Pantry
- Recessed Lighting
- Storage
- Wired for Sound
- Direct Garage Access
- Driveway
- Concrete
- Driveway Level
- Garage
- Garage Faces Front
- Garage - Single Door
- On Site
- Private
- Patio Patio
- Patio Open Patio
- Association Pool
- Heated Pool
- In Ground Pool
- Spanish Tile Roof
- Public Sewer Sewer
- Association Spa
- Heated Spa
- In Ground Spa
- Neighborhood View
- Public Water
- Blinds
- Double Pane Windows
- Low Emissivity Windows
- Plantation Shutters
- Screens

