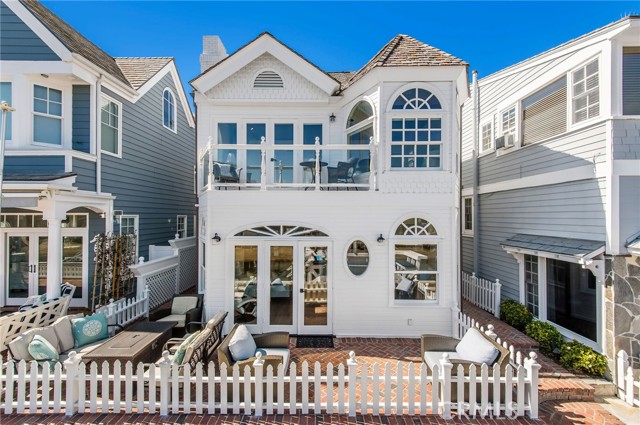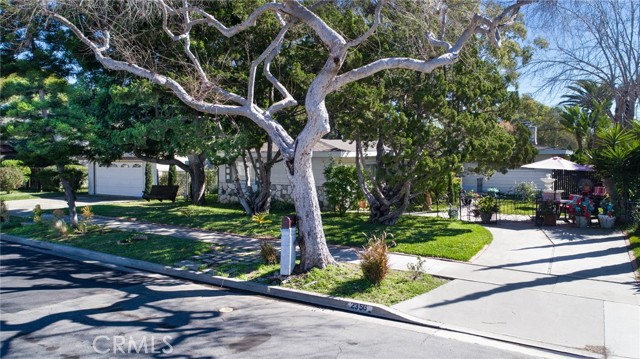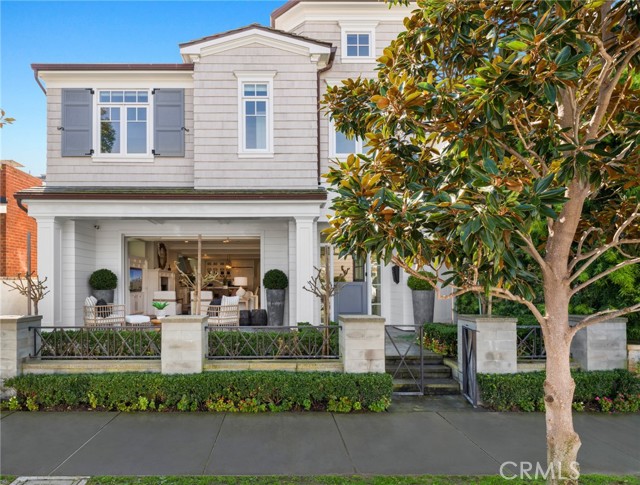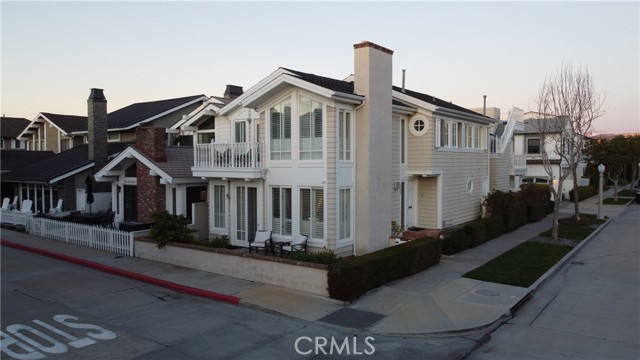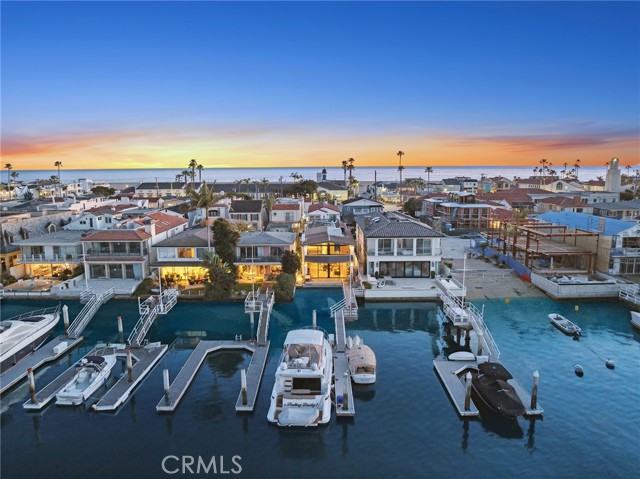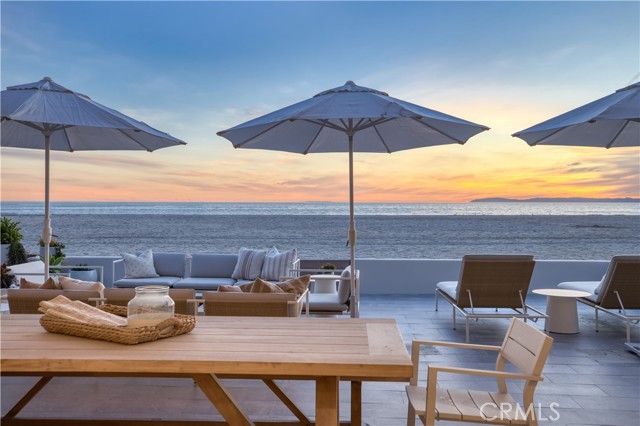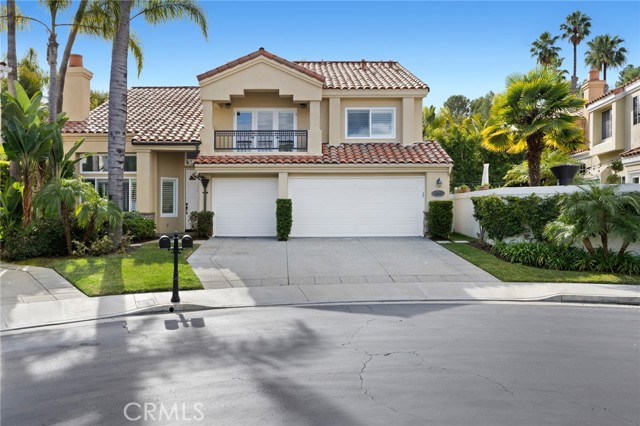1973 Port Provence Place, Newport Beach, CA
Property Detail
- Active
Property Description
This spectacular modern farmhouse is a one-of-a-kind Port Street home. Its meticulous construction was completed in consultation with a healthy home consultant and building biologist using non-toxic building materials. Spanning 6 bedrooms plus an office and 5 baths, a relaxed sophistication is immediately apparent upon entering the stylish interiors, punctuated by soaring ceilings. A dramatic great room is flooded in natural light and provides seamless integration of the home’s main gathering areas. The chef’s kitchen features a 60-inch gas stove, double dishwashers, large island with breakfast bar, walk-in pantry, and a dining area with custom cabinetry. A wall of retractable glass doors leads to the serene rear yard with an outdoor living room complete with fireplace, heaters, and surround sound. The yard also offers complete privacy as well as a built-in BBQ, herb garden, fruit trees and a grassy play area. Five bedrooms conveniently reside on the main level, including the master suite. Upstairs, a peaceful guest suite joins the office and a substantial bonus room offering multiple configuration options including the current setup of a secondary family room and homework nook. Additional noteworthy upgrades include whole house water filtration, smart home technology, security cameras and alarm, networked audio throughout home, 7-zone networked thermostat, and outdoor shower.
Property Features
- 6 Burner Stove
- Barbecue
- Dishwasher
- Double Oven
- Freezer
- Disposal
- Gas Range
- Range Hood
- Refrigerator
- Water Purifier
- 6 Burner Stove
- Barbecue
- Dishwasher
- Double Oven
- Freezer
- Disposal
- Gas Range
- Range Hood
- Refrigerator
- Water Purifier
- Central Air Cooling
- Fireplace Family Room
- Fireplace Outside
- Fireplace Patio
- Concrete Floors
- Central Heat
- Central Heat
- Beamed Ceilings
- Built-in Features
- High Ceilings
- Open Floorplan
- Pantry
- Recessed Lighting
- Wired for Sound
- Direct Garage Access
- Driveway
- Covered Patio
- Front Porch Patio
- Association Pool
- Public Sewer Sewer
- Public Water

