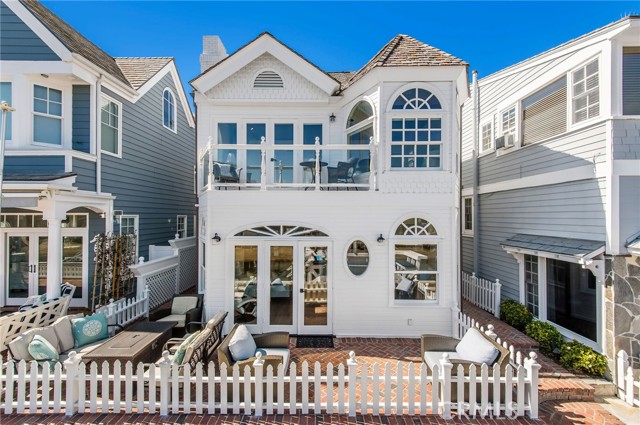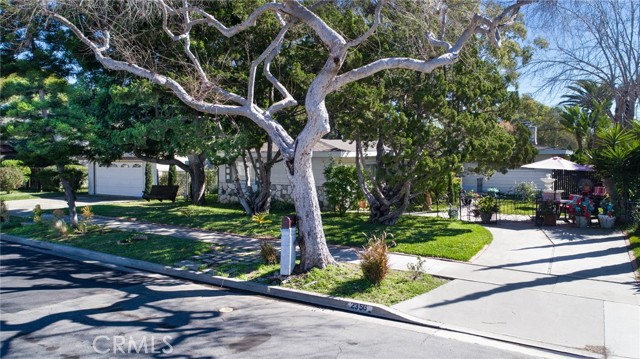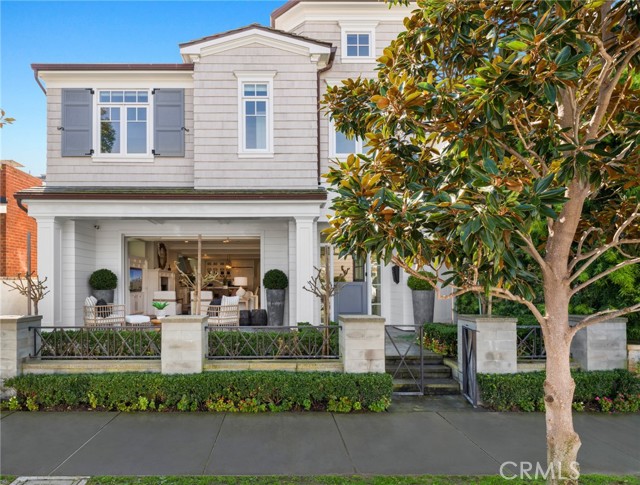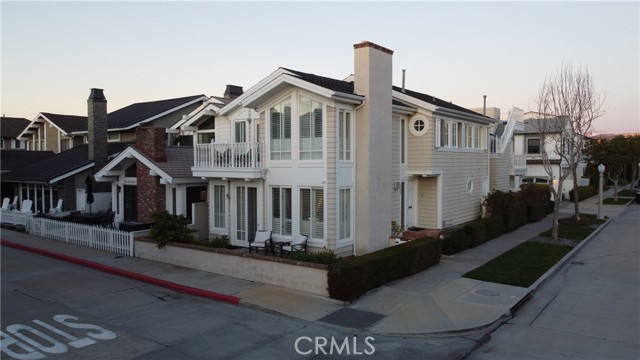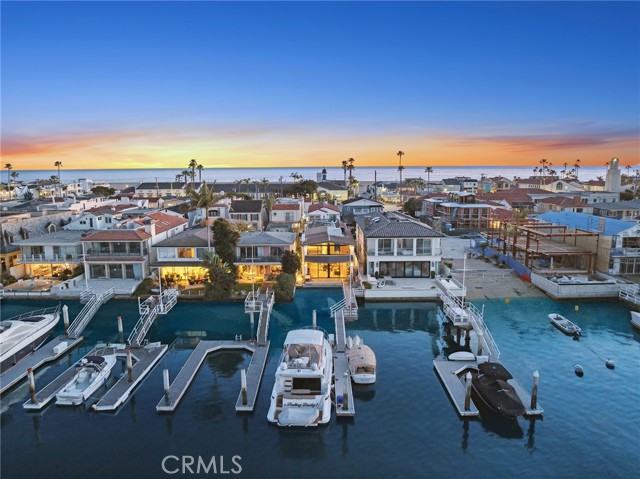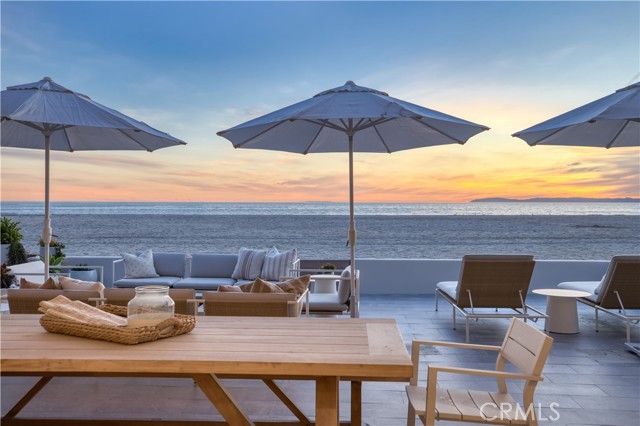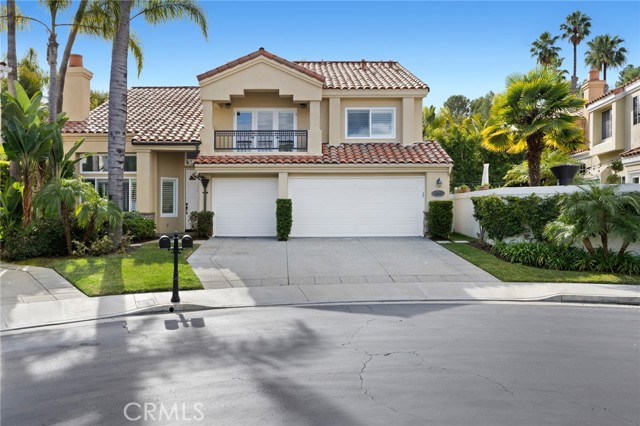1972 Port Ramsgate Place, Newport Beach, CA
Property Detail
- Active
Property Description
This spectacular new construction custom home is located on a premier street just steps from the green belt and community pool in the coveted "Port Streets" neighborhood. Boasting 5,443 square feet of living space including 5 bedrooms, 7 baths, a spacious basement and an abundance of natural light, this residence is sure to impress all who enter. High ceilings and large windows punctuate the expansive first floor with seamless indoor-outdoor transitions through multiple sliding glass doors. A formal dining space and welcoming family room with fireplace, are flanked by a wall of folding glass doors leading to the ideal entertainer’s backyard with built-in fire pit. The impressive chef's kitchen features Subzero and Wolf appliances, custom cabinetry, Calcutta marble center island, Pietra marble countertops and a large walk-in pantry. Upstairs presents a flexible loft space, 3 en-suite bedrooms and a luxurious master retreat with fireplace, spa-inspired bath and two walk-in closets. A spectacular basement features a built-in bar with peninsula seating, an expansive entertainment area and a versatile room that could be used as a gym, office, movie theater or play room. Additional highlights of this stunning home include 1st and 2nd floor laundry rooms, large Dutch front door, a main-level bedroom or office with bath and an oversized 2-car garage. Neighborhood amenities include a resort like pool, sports fields, tennis and basketball courts and award-winning Andersen Elementary.
Property Features
- Dishwasher
- Freezer
- Disposal
- Gas Range
- Range Hood
- Refrigerator
- Dishwasher
- Freezer
- Disposal
- Gas Range
- Range Hood
- Refrigerator
- Central Air Cooling
- Fireplace Family Room
- Fireplace Master Bedroom
- Fireplace Fire Pit
- Wood Floors
- Central Heat
- Central Heat
- Bar
- Built-in Features
- High Ceilings
- Open Floorplan
- Pantry
- Recessed Lighting
- Garage
- Association Pool
- Community Pool
- Public Sewer Sewer
- Public Water

