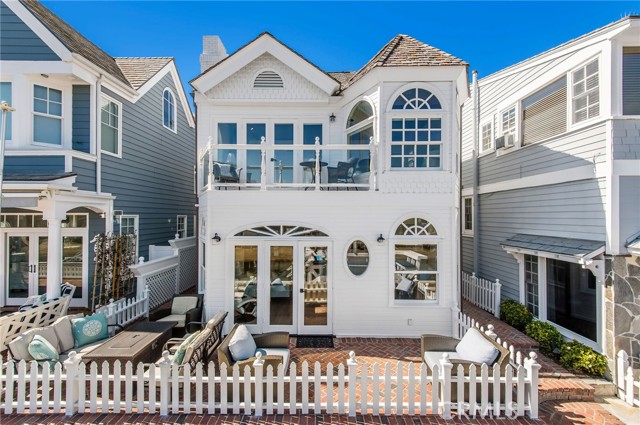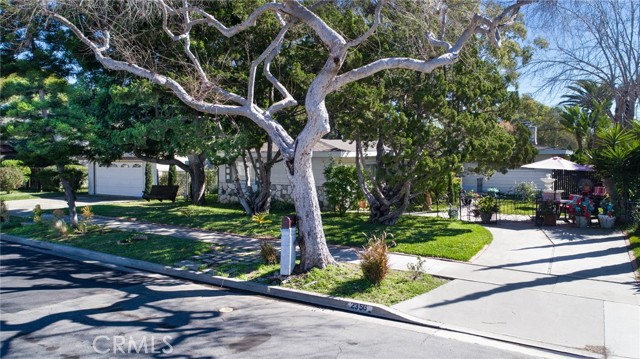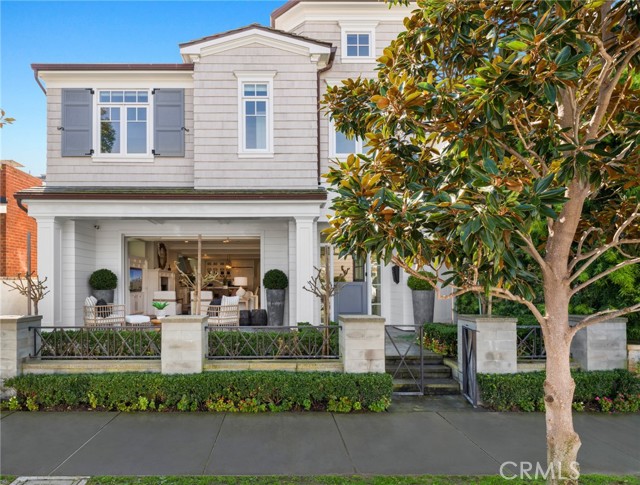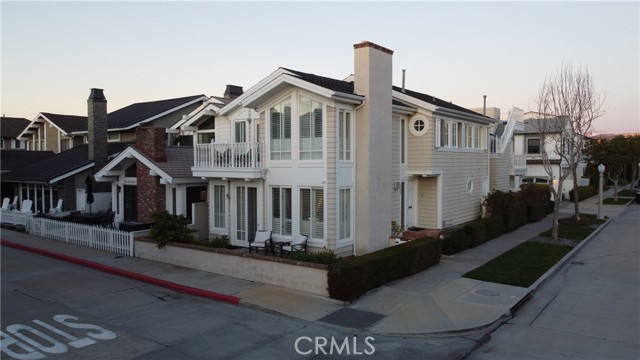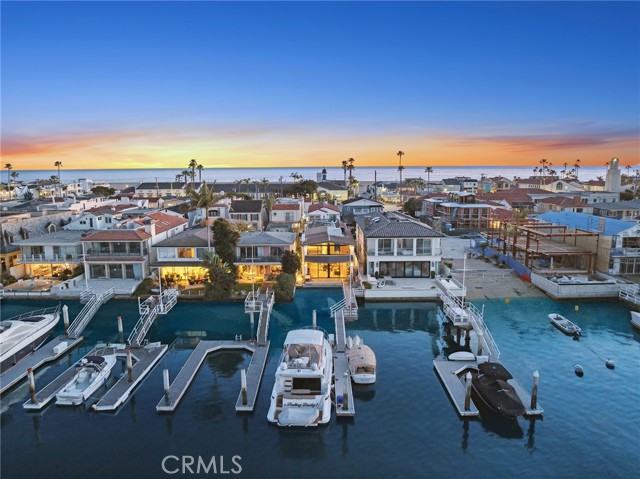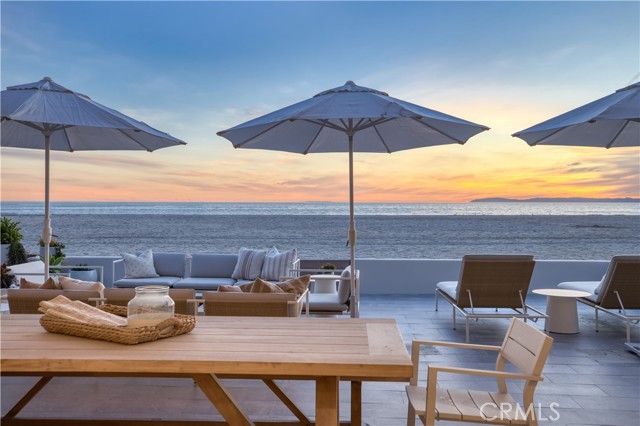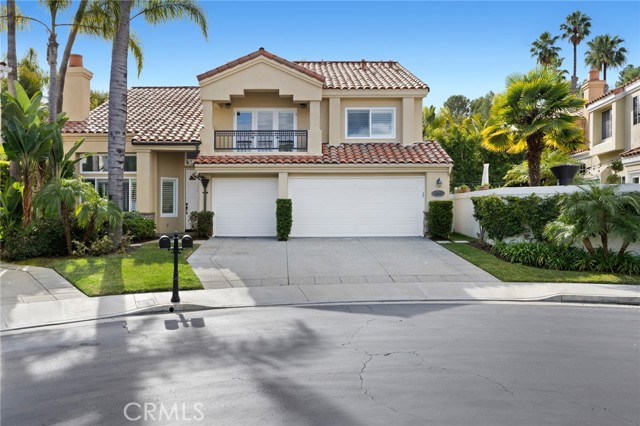1957 Port Weybridge Place, Newport Beach, CA
Property Detail
- Active
Property Description
Remodeled and expanded, this stunning 5-bedroom plus bonus room, 5 bath home is in the desirable “inner loop” Port Streets community with designer details and stunning finishes throughout. White oak wide-plank flooring, soaring ceilings, and walls of windows highlight every room. An open kitchen has a large kitchen island with seating; expansive countertops; built-in range; double oven; walk-in pantry; appliance garage; desk nook; informal dining area that opens to the backyard bar, with built-in BBQ kitchen and prepping stations. Additionally, the backyard provides a fire pit, spa with water feature, retractable awnings, garden terraces, and drought-resistant landscaping. The master wing has an exquisite retreat, marble fireplace, dual walk-in closets, and spa-like bath with extensive use of marble, two large vanities, and separate tub and shower. With smart and efficient amenities and new zoned AC, the home has drought-resistant yards and massive storage space. Live the Port Streets Lifestyle with proximity to the community pool, clubhouse, park, and renown schools.
Property Features
- 6 Burner Stove
- Barbecue
- Built-In Range
- Dishwasher
- Double Oven
- Microwave
- Refrigerator
- Water Line to Refrigerator
- 6 Burner Stove
- Barbecue
- Built-In Range
- Dishwasher
- Double Oven
- Microwave
- Refrigerator
- Water Line to Refrigerator
- Central Air Cooling
- Zoned Cooling
- French Doors
- Fireplace Family Room
- Fireplace Living Room
- Fireplace Master Bedroom
- Fireplace Fire Pit
- Wood Floors
- Central Heat
- Central Heat
- Balcony
- Bar
- Built-in Features
- Cathedral Ceiling(s)
- High Ceilings
- Open Floorplan
- Recessed Lighting
- Direct Garage Access
- Driveway
- Garage
- Association Pool
- Public Sewer Sewer
- Private Spa
- Association Spa
- Neighborhood View
- Public Water

