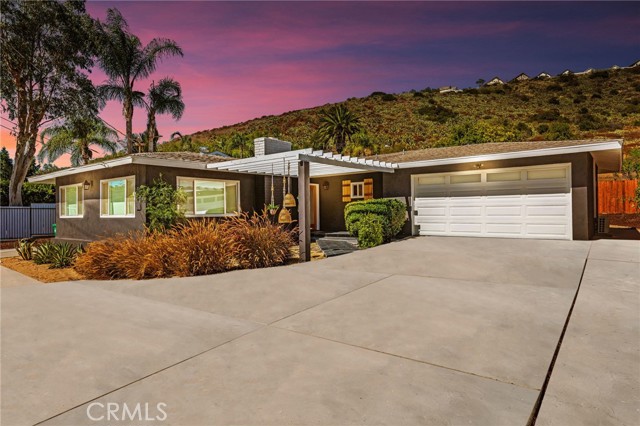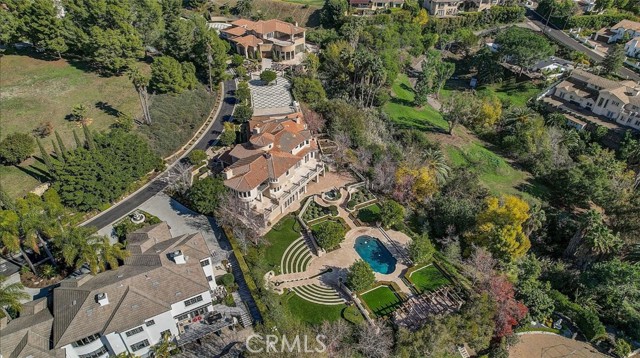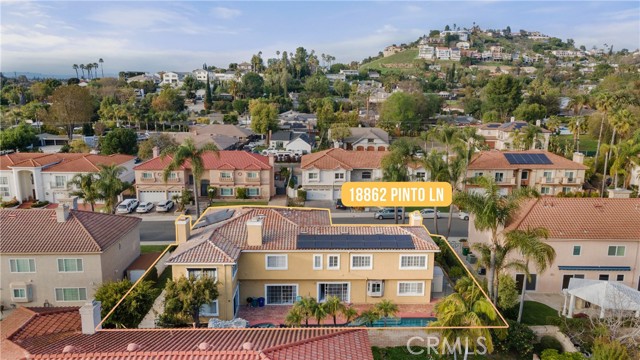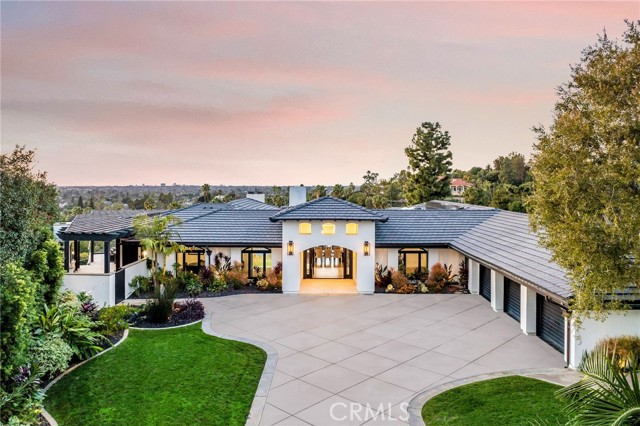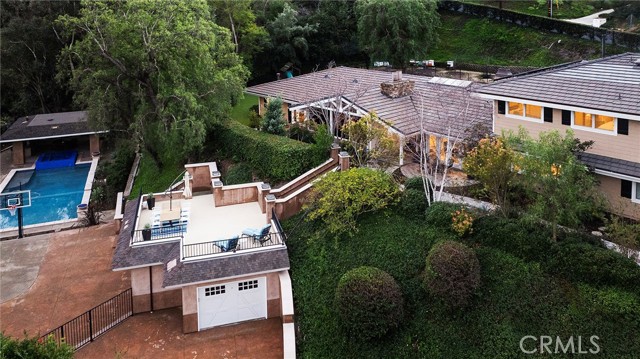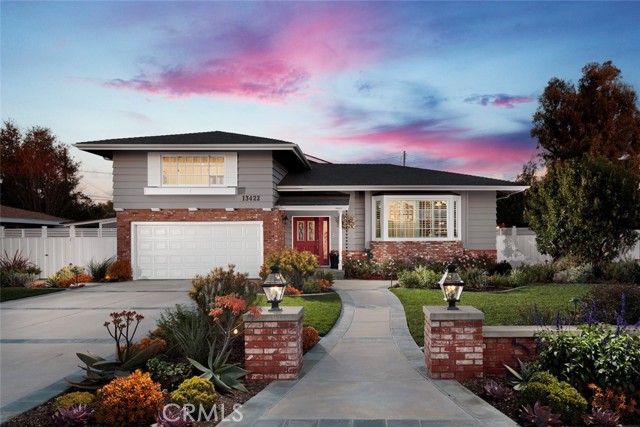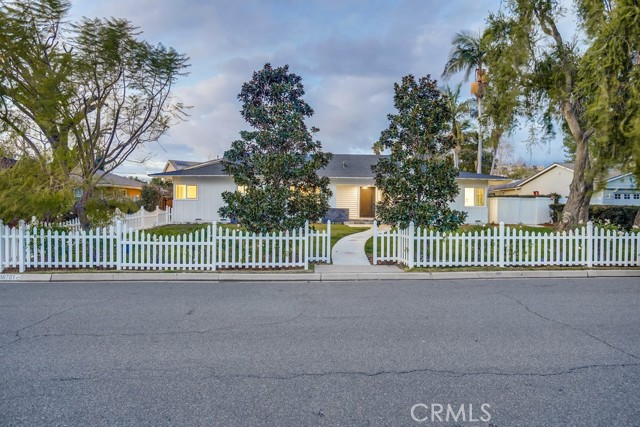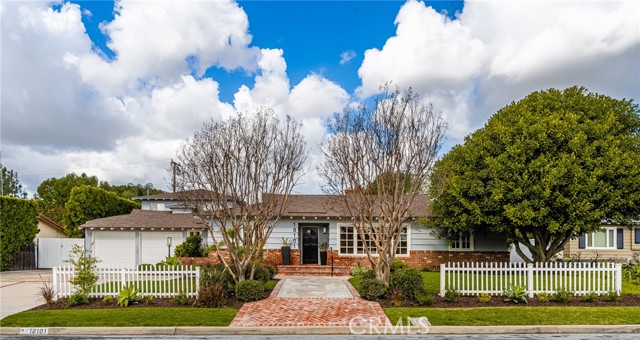1951 Derby Drive, North Tustin, CA
Property Detail
- Active
Property Description
This immaculate home in Lemon Heights rests on .30 acres, owner spent approx. $750k on remodel. Arguably one of the best neighborhoods in North Tustin, adjacent to Peter's Canyon and Bent Tree Park. The custom designed single-story offers 4 generous bedrooms, 3 baths & 3,310 sq.ft. of living space with unsurpassed canyon & mountain views. The landscaping & hardscape designed by Rogers Gardens enhances the impressive setting while every bedroom & main living space opens to the outdoors, creating a haven for California indoor & outdoor living. The home is adorned in the highest quality finishes including custom millwork, lighting, Rohl fixtures, marble & designer accents. Custom cabinetry, granite counters & a cast iron farmhouse sink complement the chef’s center island kitchen fit with top-of-th!e-line appliances. The open concept kitchen, informal dining, formal dining, living & great rooms flow organically through French glass windows & doors to a beautiful sunlit backyard. The luxurious master retreat boasts a wonderful walk-in customized closet, a spa-inspired bathroom with heated floors, dual sinks, a 9’ walk-in steam shower, & a free-standing tub. 3 secondary bedrooms including one en-suite plus 1 bath & a laundry room complete the interior. Outdoors design by Roger's Gardens enjoy multiple patios, 2 courtyards, a Pebble Tec pool & spa with a Baja shelf & waterfalls, a gas fire pit, Bevolo French gas lanterns & lush modern landscaping. With award-winning Tustin schools, a lifetime of memories are just days away for the right buyer. Welcome home.
Property Features
- Dishwasher
- Disposal
- Gas Oven
- Gas Range
- Microwave
- Range Hood
- Refrigerator
- Dishwasher
- Disposal
- Gas Oven
- Gas Range
- Microwave
- Range Hood
- Refrigerator
- Central Air Cooling
- Fireplace Family Room
- Fireplace Living Room
- Central Heat
- Central Heat
- Built-in Features
- Cathedral Ceiling(s)
- Ceiling Fan(s)
- Coffered Ceiling(s)
- Crown Molding
- High Ceilings
- Open Floorplan
- Recessed Lighting
- Unfurnished
- Wainscoting
- Wired for Sound
- Direct Garage Access
- Driveway
- Garage
- Private Pool
- In Ground Pool
- Waterfall Pool
- Public Sewer Sewer
- Private Spa
- In Ground Spa
- Canyon View
- Hills View
- Public Water

