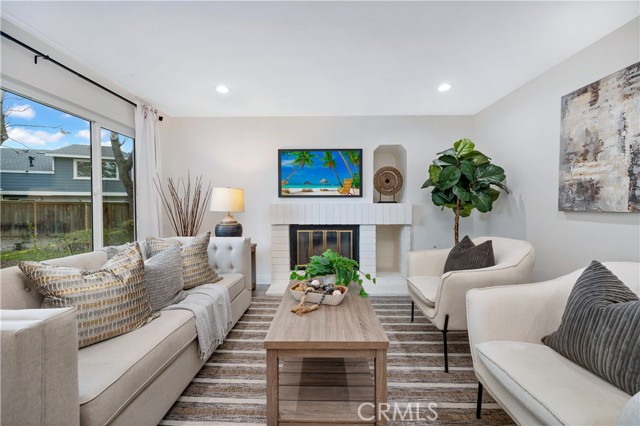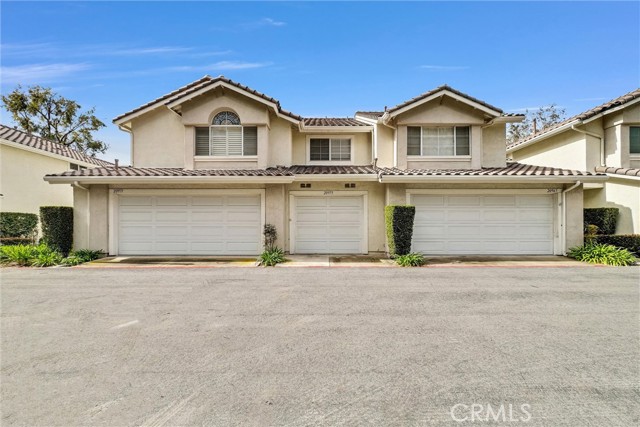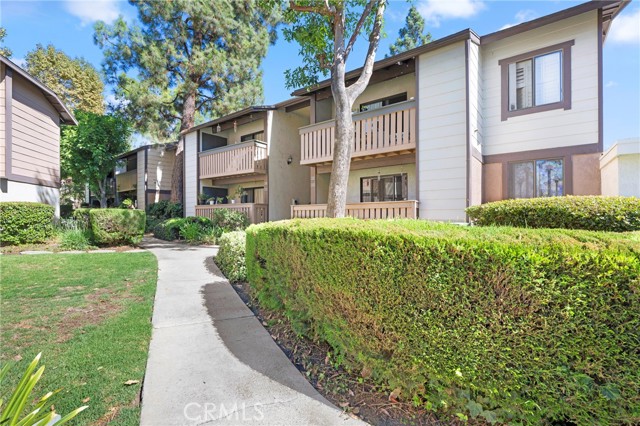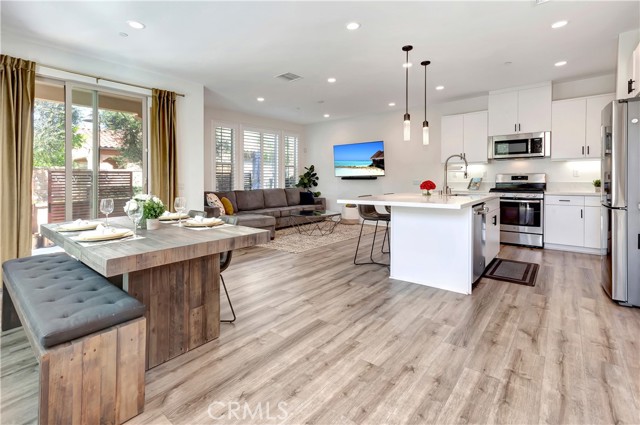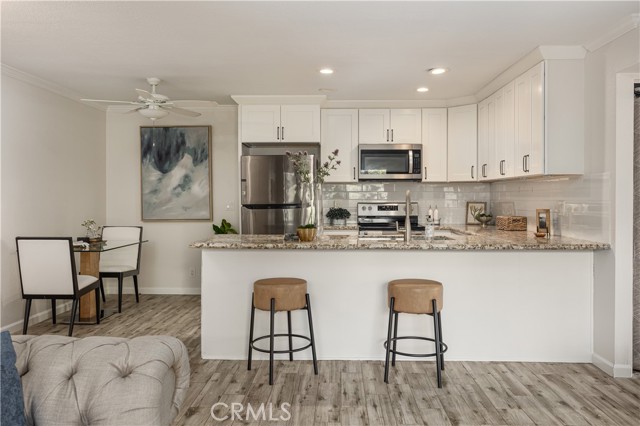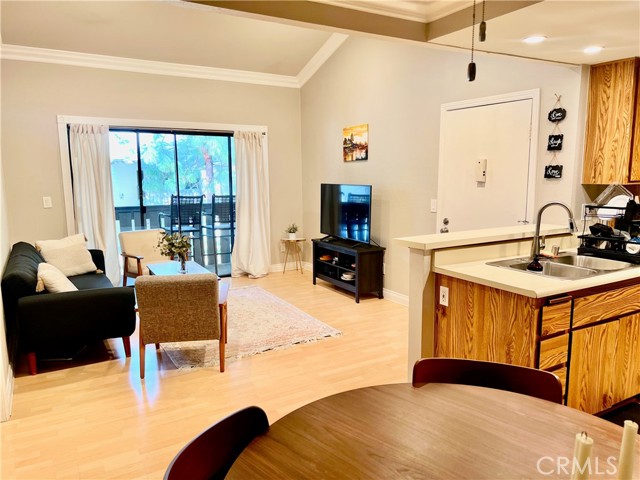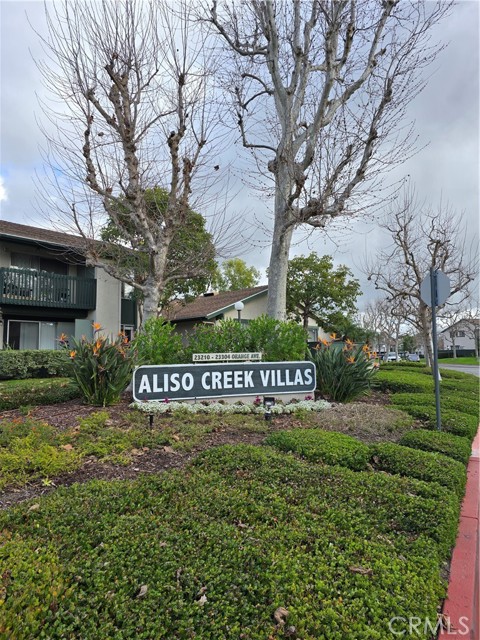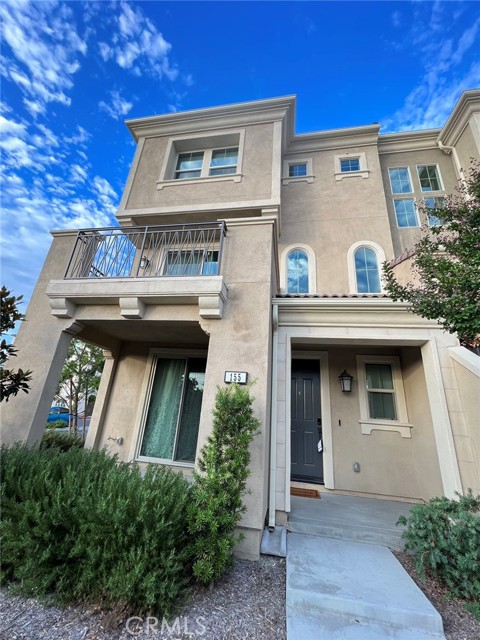19431 Rue De Valore Lake Forest, CA
Property Detail
- Active
Property Description
What a delightful property, truly ready for move-in. This first-floor unit has no stairs making it easy to enter and navigate. This end unit with lots of windows really makes it light and bright. The ceilings are high, and there are upgraded 6-inch baseboards to accent the polished travertine and laminate wood flooring. The open floor plan is accented by a beautiful fireplace with glass rock. There are two large ensuite bedrooms on opposite sides of the unit. They both have mirrored wardrobes and have been modified with privacy doors to make them two masters. The kitchen and baths have been updated with granite counters. The kitchen has stainless steel appliances and don't miss the reverse osmosis water system in the kitchen. Check out the patio, there's room for full-size laundry units. The one-car detached garage is garage number 130 and includes extra storage space. The garages do not have separate walls between cars and the first car must be parked in the garage. For two people, a second car would be parked in an outside parking space. A smart thermostat and doorbell are included. The community is gated and there are two resort-style pools, gym, tennis courts, putting green and clubhouse. This property is part of the Foothill Ranch community with a second HOA that includes a full-size lap pool close by.
Property Features
- Dishwasher
- Free-Standing Range
- Disposal
- Gas Range
- Microwave
- Water Heater
- Dishwasher
- Free-Standing Range
- Disposal
- Gas Range
- Microwave
- Water Heater
- Mediterranean Style
- Central Air Cooling
- Sliding Doors
- Stucco Exterior
- Stucco Wall Fence
- Fireplace Living Room
- Laminate Floors
- Stone Floors
- Slab
- Radiant Heat
- Radiant Heat
- Ceiling Fan(s)
- Granite Counters
- High Ceilings
- Pantry
- Garage - Single Door
- Enclosed Patio
- Patio Patio
- Association Pool
- Public Sewer Sewer
- Association Spa
- Public Water

