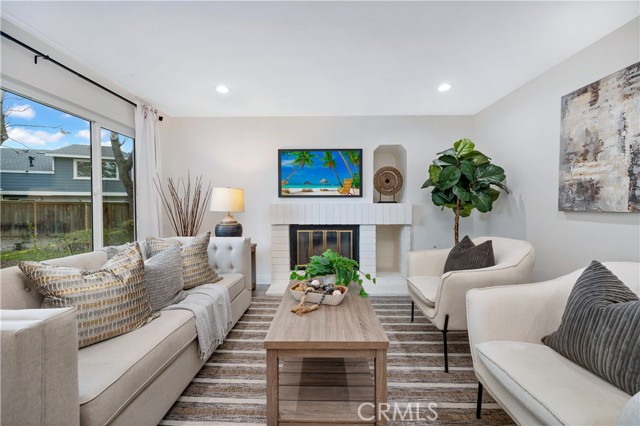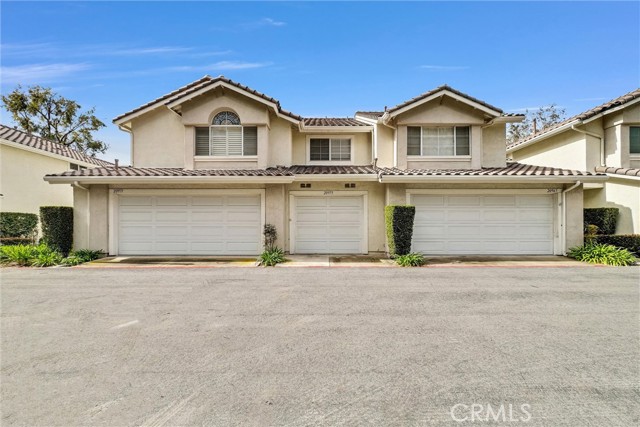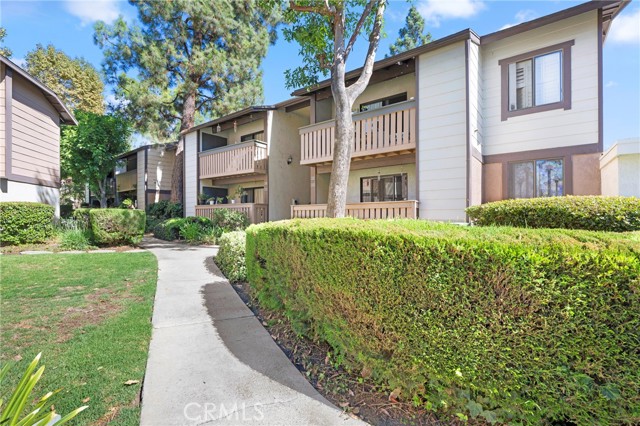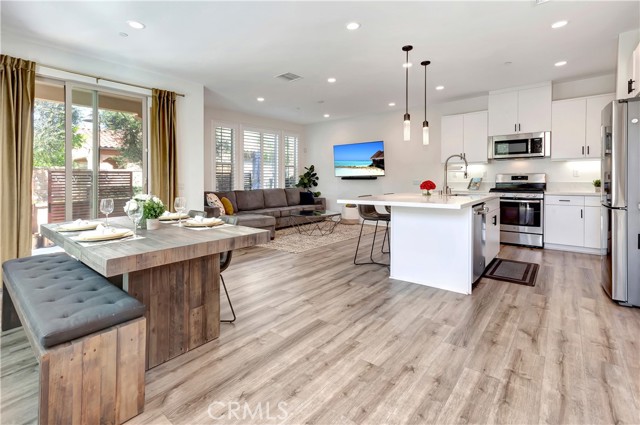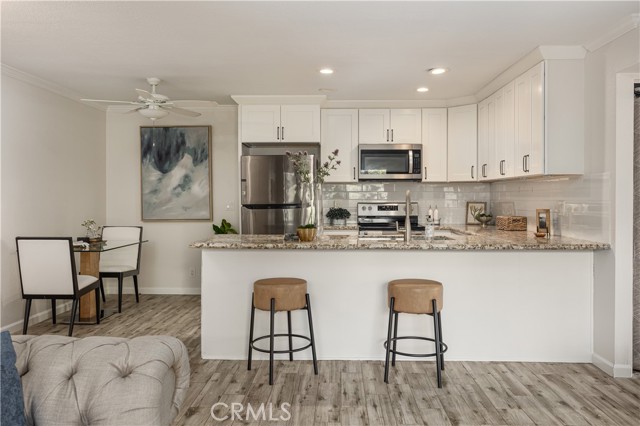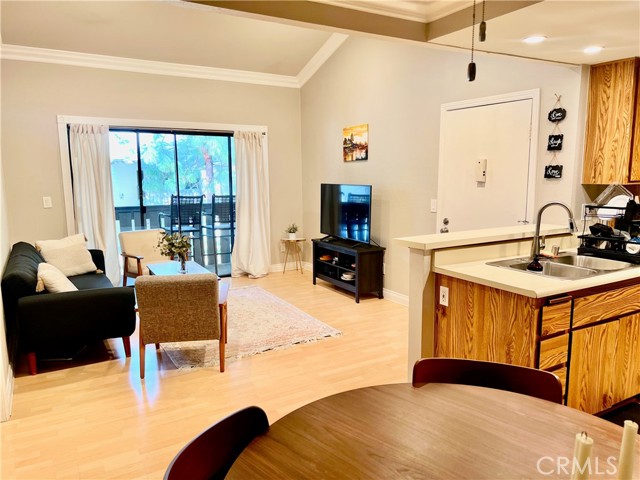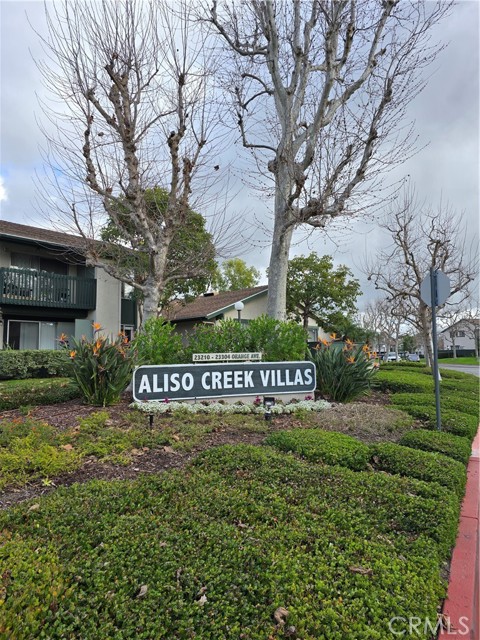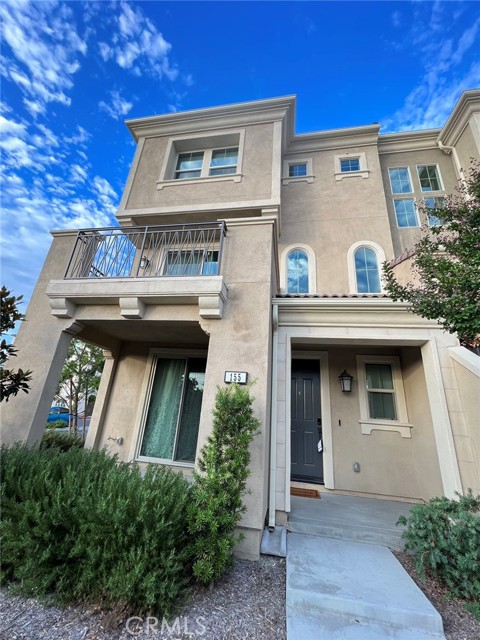19431 Rue De Valore #17A, Lake Forest, CA
Property Detail
- Active
Property Description
Located in the gated community, Tuscany, of Foothill Ranch set within walking distance to the renown Whiting Ranch Park. The magic of this home is not only what you will find on the interior but within the community itself; which features sparkling pools, spas, newly remodeled clubhouse with fitness room, putting green, tennis court and shuffle board. This modern designed floor plan with open concept and freshly painted is ideal for family and for entertaining. Featuring 3 bedrooms, each with their own en-suite bathroom, privacy is paramount for the residents. The open kitchen has been upgraded with granite counter tops and new appliances. This home is perfect for enjoying laughter and conversation with your guests. Volume ceilings in every room of the house, let in an abundance of natural light. The family room is sleek and comfortable, highlighted by traditional fireplace and featuring beautiful tile floors. The home features a convenient main floor bedroom and highly upgraded ensuite bathroom with gorgeous vanity and glass sink. On the main level you will also find a laundry room, patio and detached 1-car garage (1 additional parking spot available). New elegant engineered wood flooring on stairs and hallway. This spectacular residence set within the desirable Tuscany community of Foothill Ranch featuring its award winning, Blue Ribbon school and exceptional amenities make this one of the most sought after homes…come experience for yourself.
Property Features
- Dishwasher
- Refrigerator
- Dishwasher
- Refrigerator
- Mediterranean Style
- Central Air Cooling
- Sliding Doors
- Stucco Exterior
- Brick Fence
- Fireplace Living Room
- Laminate Floors
- Tile Floors
- Central Heat
- Central Heat
- Cathedral Ceiling(s)
- Granite Counters
- Open Floorplan
- Two Story Ceilings
- Garage
- Parking Space
- Enclosed Patio
- Patio Patio
- Association Pool
- Community Pool
- In Ground Pool
- Concrete Roof
- Public Sewer Sewer
- Association Spa
- Community Spa
- In Ground Spa
- Neighborhood View
- Public Water
- Drapes

